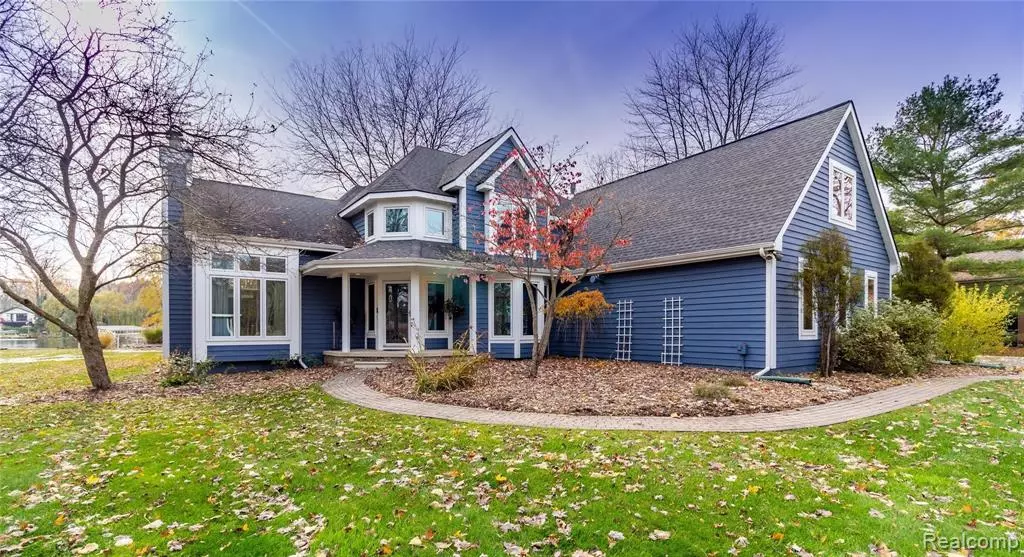$610,000
$649,900
6.1%For more information regarding the value of a property, please contact us for a free consultation.
4 Beds
2.5 Baths
2,656 SqFt
SOLD DATE : 01/06/2020
Key Details
Sold Price $610,000
Property Type Single Family Home
Sub Type Cape Cod,Colonial
Listing Status Sold
Purchase Type For Sale
Square Footage 2,656 sqft
Price per Sqft $229
Subdivision Portage Bay Highlands No 3
MLS Listing ID 219112214
Sold Date 01/06/20
Style Cape Cod,Colonial
Bedrooms 4
Full Baths 2
Half Baths 1
HOA Fees $18/ann
HOA Y/N yes
Originating Board Realcomp II Ltd
Year Built 1991
Annual Tax Amount $5,326
Lot Size 0.850 Acres
Acres 0.85
Lot Dimensions 122X280X76X302
Property Description
CANAL TO PORTAGE 122 FEET OF FRONTAGE with Fabulous view of Portage Bay! ....Sun Filled yard, Deck, Dock and Brick Paver pathways!.......a short walk to sandy beach!!!! Extensive dock with electricity and 122 Foot SEAWALL, room to dock several boats!!! New azec decking, with lighting, Built in speakers and natural gas fire fireplace and grill * Underground Sprinklers * 3 car Heated Garage and separate dettached Garage for additional storage Whole House back~up Generac Generator * Hot Tub Ready (electric & Pad) 2 separate 30 amp service for R.V. Hook-ups ~~ New Roof 07, New Gutters '13, 2011 New Jeld_Wen Wood casement windows, Storage Parking at association lot, 2 docks! Fabulous Landscaping asphalt Drive and mature trees. Located at the end of private cul-de-sac. DONT MISS THIS ONE!!!
Location
State MI
County Livingston
Area Putnam Twp
Direction SARAH TO EARL TO ARTHURS COURT
Body of Water CANAL TO PORTAGE
Rooms
Other Rooms Bedroom - Mstr
Kitchen Dishwasher, Disposal, Dryer, Microwave, Free-Standing Electric Range, Free-Standing Refrigerator, Washer
Interior
Interior Features Jetted Tub, Spa/Hot-tub, Water Softener (owned)
Hot Water Natural Gas
Heating Forced Air
Cooling Ceiling Fan(s), Central Air
Fireplaces Type Gas
Fireplace yes
Appliance Dishwasher, Disposal, Dryer, Microwave, Free-Standing Electric Range, Free-Standing Refrigerator, Washer
Heat Source Natural Gas
Laundry 1
Exterior
Exterior Feature Whole House Generator
Parking Features 2+ Assigned Spaces, Attached, Door Opener, Electricity, Heated, Side Entrance
Garage Description 3 Car
Waterfront Description Canal Front
Water Access Desc All Sports Lake
Roof Type Asphalt
Porch Deck, Porch
Road Frontage Paved
Garage yes
Building
Foundation Crawl
Sewer Sewer-Sanitary
Water Well-Existing
Architectural Style Cape Cod, Colonial
Warranty No
Level or Stories 1 1/2 Story
Structure Type Brick,Wood
Schools
School District Pinckney
Others
Tax ID 1436306069
Ownership Private Owned,Short Sale - No
Acceptable Financing Cash, Conventional, FHA, VA
Rebuilt Year 2018
Listing Terms Cash, Conventional, FHA, VA
Financing Cash,Conventional,FHA,VA
Read Less Info
Want to know what your home might be worth? Contact us for a FREE valuation!

Our team is ready to help you sell your home for the highest possible price ASAP

©2025 Realcomp II Ltd. Shareholders
Bought with Rock Realty LLC
"My job is to find and attract mastery-based agents to the office, protect the culture, and make sure everyone is happy! "

