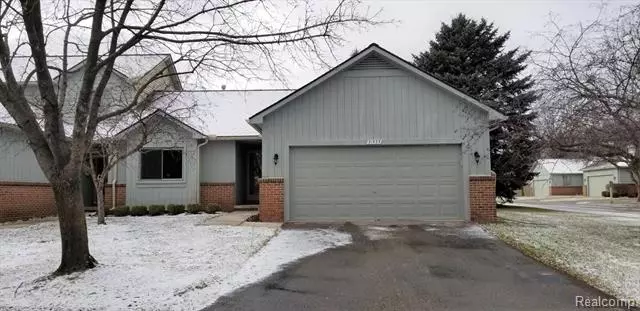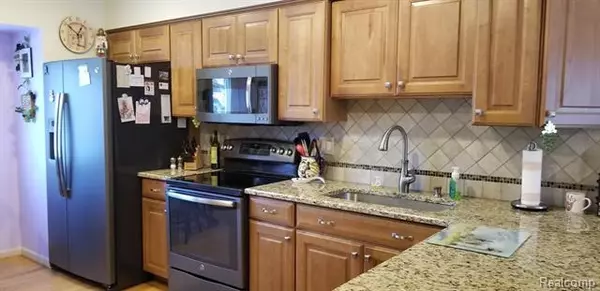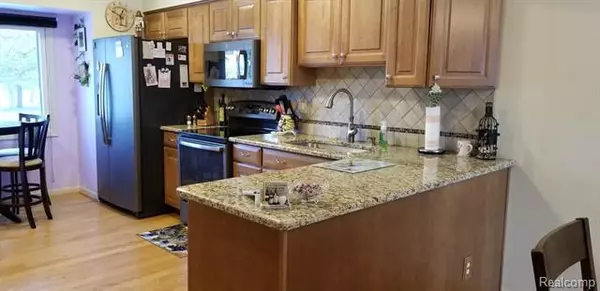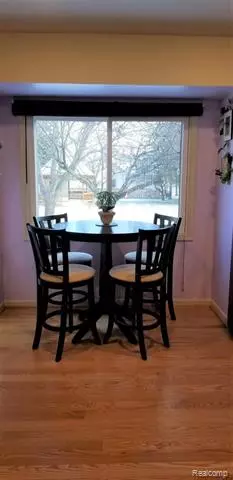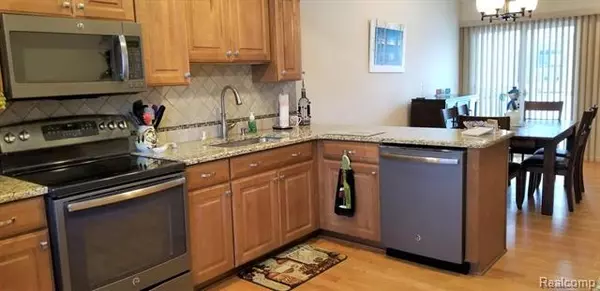$210,000
$220,000
4.5%For more information regarding the value of a property, please contact us for a free consultation.
2 Beds
2 Baths
1,276 SqFt
SOLD DATE : 03/02/2020
Key Details
Sold Price $210,000
Property Type Condo
Sub Type Ranch
Listing Status Sold
Purchase Type For Sale
Square Footage 1,276 sqft
Price per Sqft $164
Subdivision Merriwood Park Sub
MLS Listing ID 2200002502
Sold Date 03/02/20
Style Ranch
Bedrooms 2
Full Baths 2
HOA Fees $245/mo
HOA Y/N yes
Originating Board Realcomp II Ltd
Year Built 1989
Annual Tax Amount $2,393
Property Description
Hard to find ranch condo, with two full baths in desirable Merriwood Park! Private entry end unit deep within the complex. This well cared for unit offers a covered front porch leading into the open great room. The natural FP in the great room/dining area is perfect to warm up on a cold winter evening. FP has gas line available to convert from wood burning. Kitchen completely renovated, maple cabinets, granite, GE slate appliances & awesome pantry. Wood flooring through main living area. Both bedrooms have WIC. FFL includes washer & dryer, utility sink plus cabinets leads and att two car garage . Door wall to the lovely paver patio to enjoy your coffee or just relaxing. Large basement has great potential, already plumbed for a bath. Approx. $50K in recent upgrades: Windows, Furnace, A/C, HWH, Patio, Garage Opener, Sump. HOA fees include ground maintance, snow removal and water. Dogs welcome. Immediate occupancy. Truly a place to call home. Schedule your showing today!
Location
State MI
County Wayne
Area Livonia
Direction Merriman, just south of 8 Mile, West on Merriwood Park
Rooms
Other Rooms Bath - Full
Basement Unfinished
Kitchen Dishwasher, Disposal, Dryer, Microwave, Free-Standing Electric Oven, Free-Standing Refrigerator, Washer
Interior
Interior Features Programmable Thermostat
Hot Water Natural Gas
Heating Forced Air
Cooling Ceiling Fan(s), Central Air
Fireplaces Type Natural
Fireplace yes
Appliance Dishwasher, Disposal, Dryer, Microwave, Free-Standing Electric Oven, Free-Standing Refrigerator, Washer
Heat Source Natural Gas
Laundry 1
Exterior
Exterior Feature Club House, Gazebo, Grounds Maintenance, Outside Lighting, Pool - Common
Parking Features Attached, Door Opener, Electricity
Garage Description 2 Car
Porch Patio, Porch - Covered
Road Frontage Paved
Garage yes
Private Pool 1
Building
Lot Description Sprinkler(s)
Foundation Basement
Sewer Sewer at Street
Water Municipal Water
Architectural Style Ranch
Warranty No
Level or Stories 1 Story
Structure Type Brick,Wood
Schools
School District Clarenceville
Others
Pets Allowed Yes
Tax ID 46009010075000
Ownership Private Owned,Short Sale - No
Acceptable Financing Cash, Conventional
Listing Terms Cash, Conventional
Financing Cash,Conventional
Read Less Info
Want to know what your home might be worth? Contact us for a FREE valuation!

Our team is ready to help you sell your home for the highest possible price ASAP

©2024 Realcomp II Ltd. Shareholders
Bought with Coldwell Banker Preferred, REALTORS

"My job is to find and attract mastery-based agents to the office, protect the culture, and make sure everyone is happy! "

