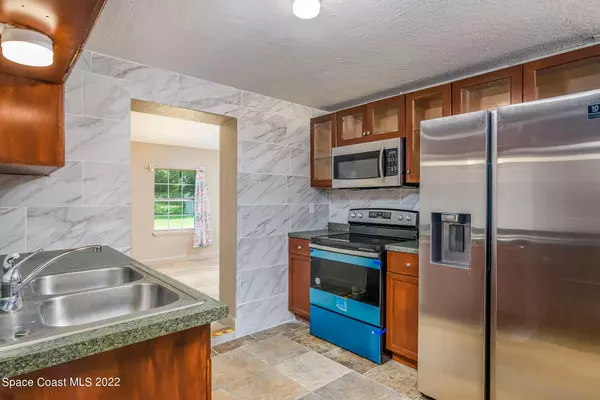$260,000
$265,000
1.9%For more information regarding the value of a property, please contact us for a free consultation.
3 Beds
2 Baths
1,144 SqFt
SOLD DATE : 01/02/2023
Key Details
Sold Price $260,000
Property Type Single Family Home
Sub Type Single Family Residence
Listing Status Sold
Purchase Type For Sale
Square Footage 1,144 sqft
Price per Sqft $227
Subdivision Indian River Groves And Gardens
MLS Listing ID 945744
Sold Date 01/02/23
Bedrooms 3
Full Baths 2
HOA Y/N No
Total Fin. Sqft 1144
Originating Board Space Coast MLS (Space Coast Association of REALTORS®)
Year Built 1958
Annual Tax Amount $1,702
Tax Year 2021
Lot Size 0.260 Acres
Acres 0.26
Property Description
The best value you will find! Large lot and a workshop! Nestled on 0.26 ac, this city escape offers a brand new roof & 2021 AC. The detached workshop/garage is ideal for car/boating enthusiasts, carpenters, hobbyists, or for extra storage. Hosting get-togethers is easy in the roomy breakfast nook-family rm areas equipped w/french doors to the outdoor green space! The screened-in porch and gated fenced yard are tailored for kid play, pets & your boat or RV! Easy maintenance with tile flooring throughout. The kitchen offers SS appliances & wood cabinets. Celebrate holidays in the charming sitting area accented by a wood-burning fireplace. The ensuite master bdrm offers a walk-in closet. For more privacy, this split plan has 2 bedrooms and a bath on the east side. Near the beaches, I-95 & US. US.
Location
State FL
County Brevard
Area 321 - Lake Washington/S Of Post
Direction From Wickham Rd. just North of Eau Gallie, turn west onto Trimble (between Auto Zone and Tire Kingdome). Follow to 1861 on your left.
Interior
Interior Features Ceiling Fan(s), Open Floorplan, Primary Bathroom - Tub with Shower, Primary Downstairs, Split Bedrooms
Heating Central, Electric
Cooling Central Air, Electric
Flooring Tile, Wood
Fireplaces Type Wood Burning, Other
Furnishings Unfurnished
Fireplace Yes
Appliance Dishwasher, Dryer, Electric Range, Electric Water Heater, Refrigerator, Washer, Water Softener Owned
Exterior
Exterior Feature ExteriorFeatures
Garage Detached
Garage Spaces 2.0
Pool None
Waterfront No
Roof Type Shingle
Street Surface Asphalt
Porch Patio, Porch, Screened
Parking Type Detached
Garage Yes
Building
Faces North
Sewer Septic Tank
Water Well
Level or Stories One
New Construction No
Schools
Elementary Schools Sabal
High Schools Eau Gallie
Others
Pets Allowed Yes
HOA Name INDIAN RIVER GROVES & GARDENS
Senior Community No
Tax ID 27-36-13-01-00000.0-0050.01
Security Features Smoke Detector(s)
Acceptable Financing Cash, Conventional, FHA, VA Loan
Listing Terms Cash, Conventional, FHA, VA Loan
Special Listing Condition Standard
Read Less Info
Want to know what your home might be worth? Contact us for a FREE valuation!

Our team is ready to help you sell your home for the highest possible price ASAP

Bought with Robert Slack LLC

"My job is to find and attract mastery-based agents to the office, protect the culture, and make sure everyone is happy! "






