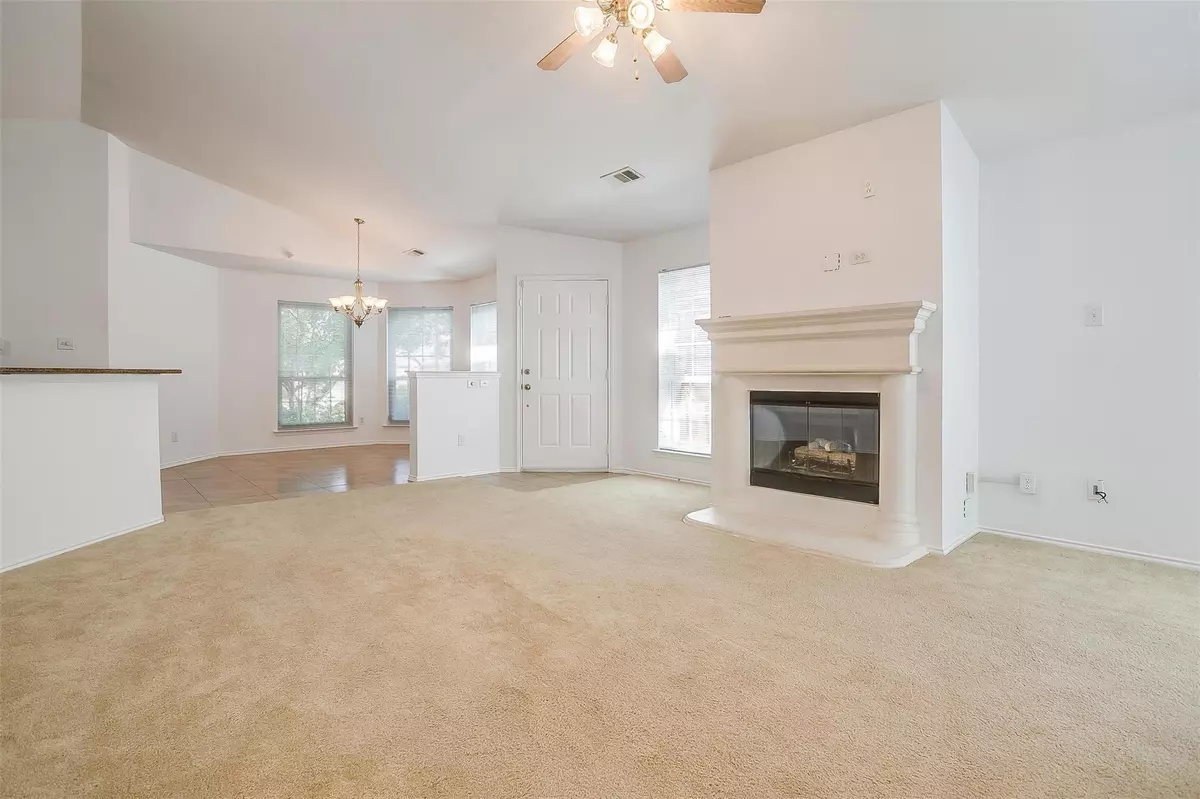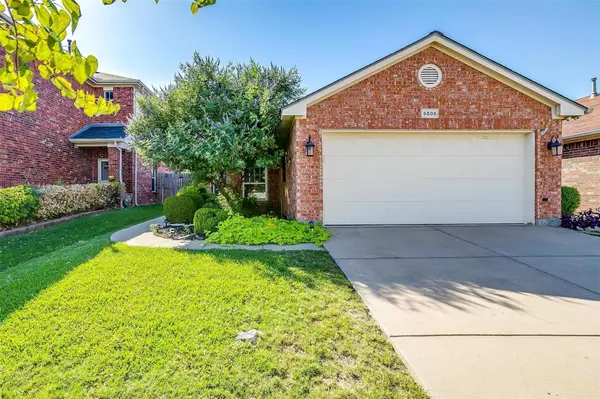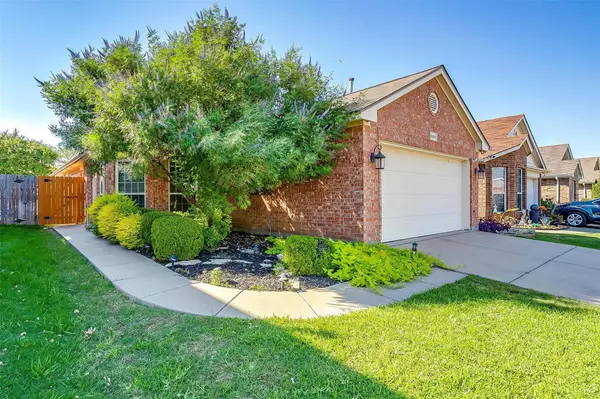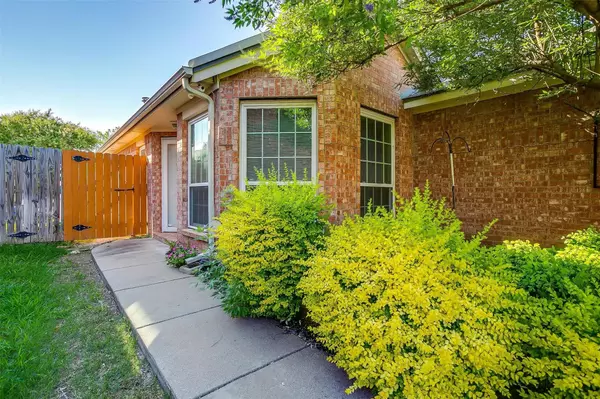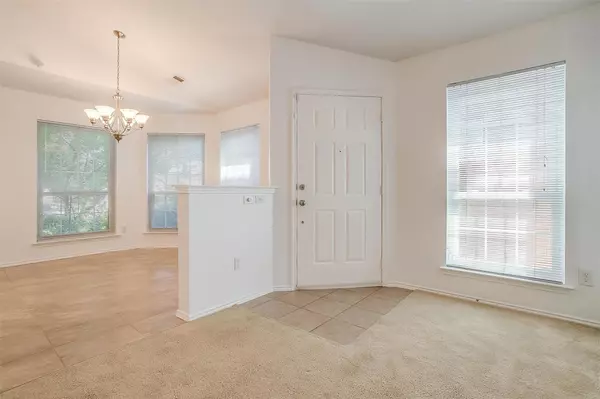$298,900
For more information regarding the value of a property, please contact us for a free consultation.
3 Beds
2 Baths
1,419 SqFt
SOLD DATE : 12/30/2022
Key Details
Property Type Single Family Home
Sub Type Single Family Residence
Listing Status Sold
Purchase Type For Sale
Square Footage 1,419 sqft
Price per Sqft $210
Subdivision Alexandra Meadows
MLS Listing ID 20174663
Sold Date 12/30/22
Style Traditional
Bedrooms 3
Full Baths 2
HOA Fees $30/ann
HOA Y/N Mandatory
Year Built 2004
Annual Tax Amount $5,784
Lot Size 4,443 Sqft
Acres 0.102
Property Description
Seller offering $8k credit towards buyers closing costs or towards rate for an offer accepted by end of the year. 100% PAID OFF SOLAR PANELS STAY ~$20k+ value! This well maintained 3 bed + 2 bath one owner home welcomes you into a well balanced layout that exudes comfort. You’ll love the open concept living room with tall ceilings & kitchen w breakfast nook. Cuddle up next to the cast stone fireplace with gas logs during the cool nights ahead. The kitchen offers upgraded cabinets w wood pulls, over & under counter lighting, skylight and pocket door to separate utility room. The split bedroom floor plan offers much needed privacy to the owner's suite. Newer windows & French doors leading out to stamped concrete patio w Sunsetter shade make this home outdoor living ready! Other updates: French drain, storage shed, tool bench w sink in garage + insulated garage door & Osmosis Filtration System. Alexandra Meadows community includes a community pool, park, and sports courts.
Location
State TX
County Tarrant
Community Community Pool, Jogging Path/Bike Path, Park, Playground
Direction From NE Loop 820 - take Mark IV Pkwy to Geneva Ln and turn right onto Mark IV Pkwy At the traffic circle, take the 2nd exit and stay on Mark IV Pkwy, turn right onto Regina Dr, continue onto Geneva Ln and home will be on your left
Rooms
Dining Room 1
Interior
Interior Features Cable TV Available, Eat-in Kitchen, Granite Counters, Vaulted Ceiling(s), Walk-In Closet(s)
Heating Central, Electric
Cooling Ceiling Fan(s), Central Air, Electric
Flooring Carpet, Ceramic Tile
Fireplaces Number 1
Fireplaces Type Gas, Gas Starter, Living Room, Stone
Appliance Dishwasher, Disposal, Gas Range, Microwave, Plumbed For Gas in Kitchen, Water Softener
Heat Source Central, Electric
Laundry Utility Room, Full Size W/D Area, Washer Hookup
Exterior
Exterior Feature Covered Patio/Porch, Rain Gutters, Storage
Garage Spaces 2.0
Fence Wood
Community Features Community Pool, Jogging Path/Bike Path, Park, Playground
Utilities Available Cable Available, City Sewer, City Water, Community Mailbox, Curbs, Sidewalk
Roof Type Composition
Garage Yes
Building
Lot Description Interior Lot, Landscaped, Sprinkler System, Subdivision
Story One
Foundation Slab
Structure Type Brick
Schools
Elementary Schools Gililland
School District Eagle Mt-Saginaw Isd
Others
Ownership Of Record
Acceptable Financing Cash, Conventional, FHA, VA Loan
Listing Terms Cash, Conventional, FHA, VA Loan
Financing Conventional
Read Less Info
Want to know what your home might be worth? Contact us for a FREE valuation!

Our team is ready to help you sell your home for the highest possible price ASAP

©2024 North Texas Real Estate Information Systems.
Bought with Kohner Morgan • Keller Williams Central

"My job is to find and attract mastery-based agents to the office, protect the culture, and make sure everyone is happy! "

