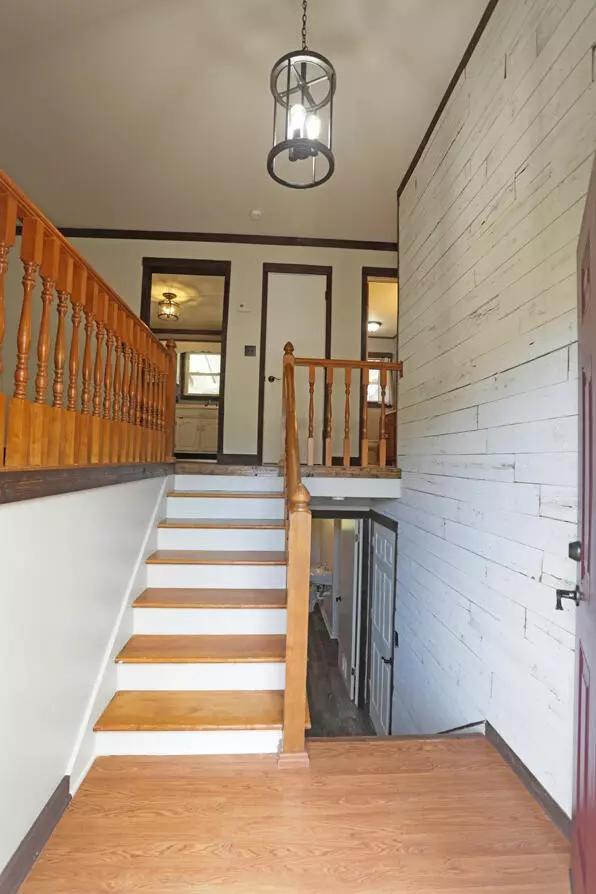$288,000
$299,900
4.0%For more information regarding the value of a property, please contact us for a free consultation.
3 Beds
3 Baths
1,872 SqFt
SOLD DATE : 12/30/2022
Key Details
Sold Price $288,000
Property Type Single Family Home
Sub Type Single Family Residence
Listing Status Sold
Purchase Type For Sale
Square Footage 1,872 sqft
Price per Sqft $153
Subdivision Sequoyah Hills
MLS Listing ID 2458165
Sold Date 12/30/22
Bedrooms 3
Full Baths 2
Half Baths 1
HOA Y/N No
Year Built 1974
Annual Tax Amount $1,058
Lot Size 0.430 Acres
Acres 0.43
Lot Dimensions 100X198.33
Property Description
Charming and eclectic describe this home in Sequoyah Hills within walking distance of McConnell Elementary and Loftis Middle Schools. Sitting at the highest point in the subdivision, on a wide lot sits this updated home with low maintenance exterior and mature landscaping. A level driveway guides you into the property and up the gently sloping sidewalk with a ramp to the new front door and new storm door. Inside updated laminate and LVP are throughout the living areas with carpet in the bedrooms. Rough hewn and pallet wood highlight the fresh paint and details found throughout the home. The huge living room flows well into the dining room and kitchen with newer appliances. Down the hall includes a spacious hall bath and secondary bedroom. At the end of the hall is the WOW, primary suite with a woodsy farmhouse feel. Two bedrooms have been combined to provide a large seating or office area and extra closets with custom detailing.
Location
State TN
County Hamilton County
Interior
Interior Features Open Floorplan, Walk-In Closet(s), Primary Bedroom Main Floor
Heating Central, Electric
Cooling Central Air
Flooring Carpet, Vinyl
Fireplaces Number 1
Fireplace Y
Appliance Microwave, Dishwasher
Exterior
Exterior Feature Garage Door Opener
Garage Spaces 2.0
Pool In Ground
Utilities Available Electricity Available, Water Available
Waterfront false
View Y/N true
View Water
Roof Type Asphalt
Parking Type Attached - Side
Private Pool true
Building
Lot Description Level, Other
Sewer Septic Tank
Water Public
Structure Type Vinyl Siding,Other,Brick
New Construction false
Schools
Elementary Schools Mcconnell Elementary School
Middle Schools Loftis Middle School
High Schools Soddy Daisy High School
Others
Senior Community false
Read Less Info
Want to know what your home might be worth? Contact us for a FREE valuation!

Our team is ready to help you sell your home for the highest possible price ASAP

© 2024 Listings courtesy of RealTrac as distributed by MLS GRID. All Rights Reserved.

"My job is to find and attract mastery-based agents to the office, protect the culture, and make sure everyone is happy! "






