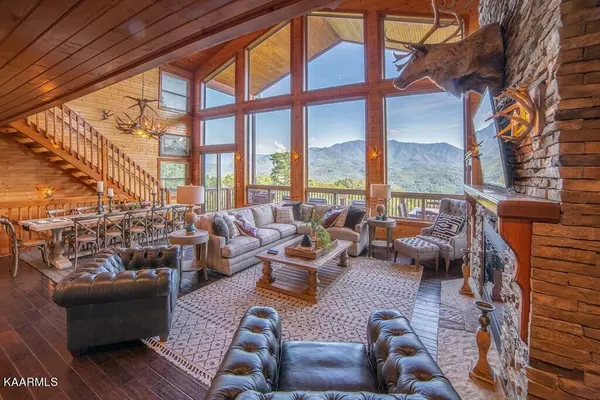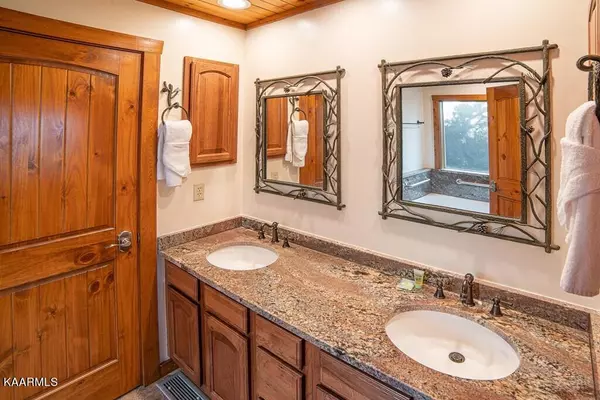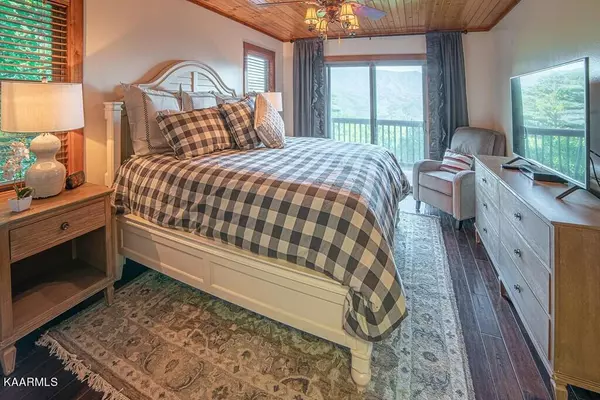$2,395,000
$2,395,000
For more information regarding the value of a property, please contact us for a free consultation.
7 Beds
9 Baths
5,421 SqFt
SOLD DATE : 12/28/2022
Key Details
Sold Price $2,395,000
Property Type Single Family Home
Sub Type Residential
Listing Status Sold
Purchase Type For Sale
Square Footage 5,421 sqft
Price per Sqft $441
Subdivision Valley High
MLS Listing ID 1212036
Sold Date 12/28/22
Style Craftsman,Cabin
Bedrooms 7
Full Baths 7
Half Baths 2
HOA Fees $196/qua
Originating Board East Tennessee REALTORS® MLS
Year Built 2007
Lot Size 1.610 Acres
Acres 1.61
Property Description
MULTIPLE OFFERS RECEIVED-offers to be submitted by 5pm on 11/21/22. Owner financing available! Welcome home to absolute luxury! This gorgeous cabin in Gatlinburg just minutes from downtown or Pigeon Forge, is a dream come true. Six master suites and one bunk room offer plenty of privacy for all your guests. Beautiful open floor plan showcases the breathtaking views of Mt. LeConte on all three levels. Main and lower level equipped with their own kitchens and great rooms and extra gathering area on second floor. Relax in the hot tub soaking up those beautiful mountain views, or take them in from the gazebo or while you are warming yourself by the fire. If you think the daytime views are stunning, wait until you've seen it at night! The stars are so plentiful and bright, and with over 1.5 acres of privacy, its truly a gorgeous mountain retreat. 2021 grossed $261,117.00 January to October 2022 has grossed $206,754.00 so far before the Holiday demand.
Location
State TN
County Sevier County - 27
Area 1.61
Rooms
Family Room Yes
Other Rooms Basement Rec Room, LaundryUtility, DenStudy, Workshop, Addl Living Quarter, Bedroom Main Level, Extra Storage, Breakfast Room, Great Room, Family Room, Mstr Bedroom Main Level, Split Bedroom
Basement Finished, Slab, Walkout
Dining Room Breakfast Bar, Formal Dining Area
Interior
Interior Features Cathedral Ceiling(s), Dry Bar, Island in Kitchen, Pantry, Walk-In Closet(s), Wet Bar, Breakfast Bar, Eat-in Kitchen
Heating Central, Propane, Electric
Cooling Central Cooling, Ceiling Fan(s)
Flooring Hardwood, Tile
Fireplaces Number 3
Fireplaces Type Stone, Gas Log
Fireplace Yes
Window Features Drapes
Appliance Central Vacuum, Dishwasher, Disposal, Dryer, Smoke Detector, Security Alarm, Refrigerator, Microwave, Washer
Heat Source Central, Propane, Electric
Laundry true
Exterior
Exterior Feature Patio, Porch - Covered, Prof Landscaped, Deck, Balcony
Garage Designated Parking, Side/Rear Entry, Main Level
Garage Spaces 3.0
Garage Description SideRear Entry, Main Level, Designated Parking
Pool true
Amenities Available Clubhouse, Pool
View Mountain View, Country Setting, Wooded
Porch true
Parking Type Designated Parking, Side/Rear Entry, Main Level
Total Parking Spaces 3
Garage Yes
Building
Lot Description Cul-De-Sac, Private, Wooded, Irregular Lot, Rolling Slope
Faces From 441 PKWY turn left at light #1 in Gatlinburg onto Dudley Creek Rd, 1 mile and turn right at the stop sign. Stay on Dudley Cr/Ridge Rd. 0.5 mile to left onto Cartertown Rd. 1.1 miles to left onto Foothills Drive. Go approx. 1 mile to left onto Fox Run, then right staying on Fox Run. Property is at end of the road on the left.
Sewer Septic Tank
Water Other
Architectural Style Craftsman, Cabin
Additional Building Gazebo
Structure Type Wood Siding,Block,Frame,Other
Others
HOA Fee Include Water
Restrictions Yes
Tax ID 117G A 056.00
Energy Description Electric, Propane
Read Less Info
Want to know what your home might be worth? Contact us for a FREE valuation!

Our team is ready to help you sell your home for the highest possible price ASAP

"My job is to find and attract mastery-based agents to the office, protect the culture, and make sure everyone is happy! "






