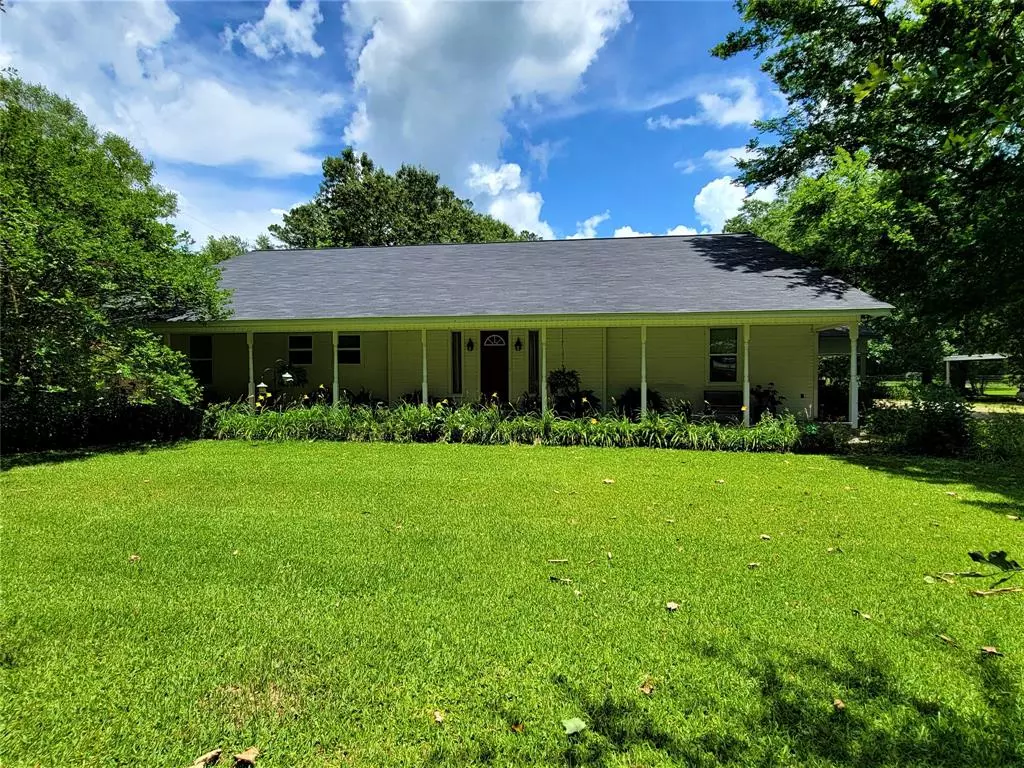$300,000
For more information regarding the value of a property, please contact us for a free consultation.
4 Beds
3 Baths
2,700 SqFt
SOLD DATE : 12/30/2022
Key Details
Property Type Single Family Home
Listing Status Sold
Purchase Type For Sale
Square Footage 2,700 sqft
Price per Sqft $111
Subdivision H B Johnston
MLS Listing ID 85725615
Sold Date 12/30/22
Style Traditional
Bedrooms 4
Full Baths 3
Year Built 1970
Annual Tax Amount $4,466
Tax Year 2021
Lot Size 2.218 Acres
Acres 2.218
Property Description
This country home provides 2.2 acres of well manicured, shady, peaceful retreat to be enjoyed from 3 spacious covered porches under outdoor ceiling fans. The home features 3 bedrooms and two bathrooms with an additional guest suite. The four room mother-in-law suite includes a kitchenette, bathroom, living area, and bedroom. In the heart of the home buyers will be pleased to find an open concept kitchen, dining, and den area. Additional space can be found in a formal living area and 32 x 14 formal entry. Outside, a stroll down the tree lined driveway reveals a detached carport with covered parking for 4 vehicles and two spacious sheds perfect for extra storage and hobbies. This home is one of a kind and won't last long.
Location
State TX
County Liberty
Area Liberty County East
Rooms
Bedroom Description All Bedrooms Down
Other Rooms Den, Formal Living, Guest Suite w/Kitchen, Kitchen/Dining Combo, Utility Room in House
Master Bathroom Primary Bath: Double Sinks, Primary Bath: Shower Only, Secondary Bath(s): Tub/Shower Combo
Kitchen Kitchen open to Family Room
Interior
Interior Features Drapes/Curtains/Window Cover, Dryer Included, Refrigerator Included, Washer Included
Heating Central Gas, Propane, Wall Heater
Cooling Central Electric
Flooring Carpet, Laminate, Wood
Fireplaces Number 1
Fireplaces Type Gas Connections
Exterior
Carport Spaces 4
Roof Type Composition
Private Pool No
Building
Lot Description Cleared, Wooded
Faces West
Story 1
Foundation Block & Beam
Sewer Public Sewer
Water Public Water
Structure Type Cement Board,Vinyl
New Construction No
Schools
Elementary Schools Hardin Elementary School
Middle Schools Harlandale Middle School
High Schools Hardin High School
School District 107 - Hardin
Others
Senior Community No
Restrictions No Restrictions
Tax ID 000055-000267-000
Energy Description Ceiling Fans,Digital Program Thermostat
Acceptable Financing Cash Sale, Conventional, FHA, VA
Tax Rate 2.1438
Disclosures Sellers Disclosure
Listing Terms Cash Sale, Conventional, FHA, VA
Financing Cash Sale,Conventional,FHA,VA
Special Listing Condition Sellers Disclosure
Read Less Info
Want to know what your home might be worth? Contact us for a FREE valuation!

Our team is ready to help you sell your home for the highest possible price ASAP

Bought with eXp Realty LLC

"My job is to find and attract mastery-based agents to the office, protect the culture, and make sure everyone is happy! "






