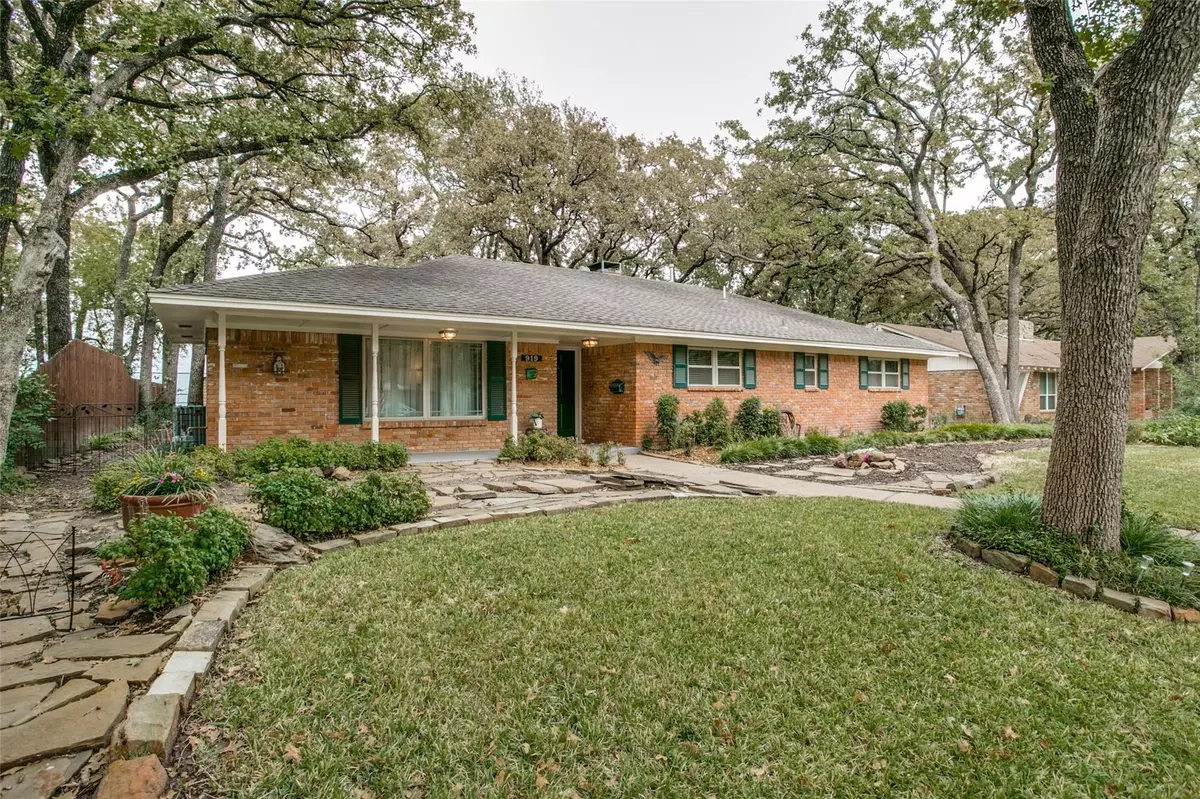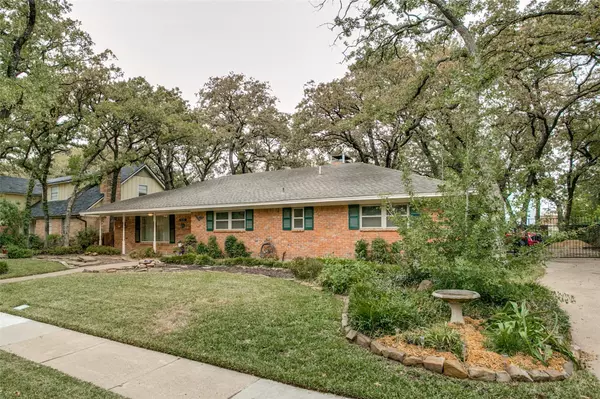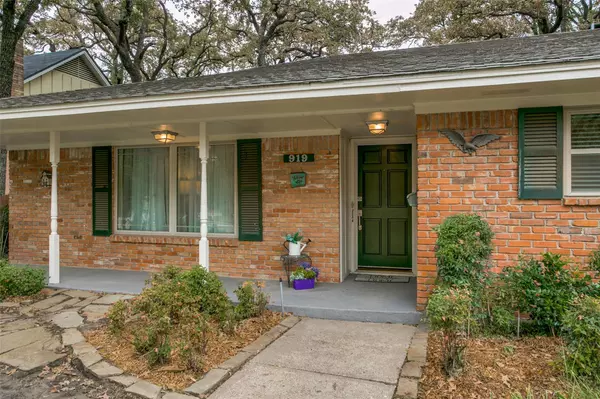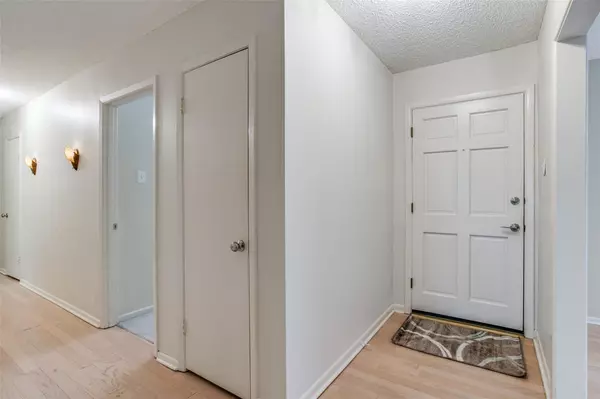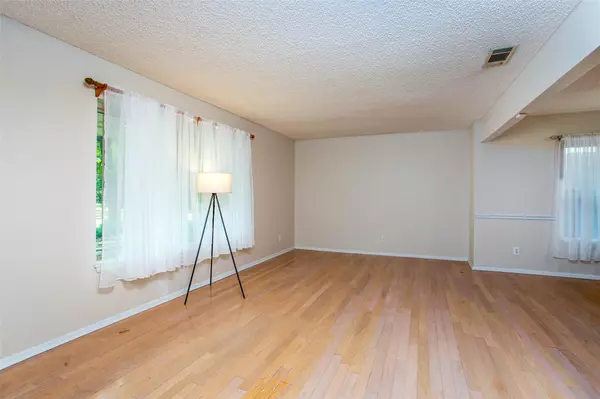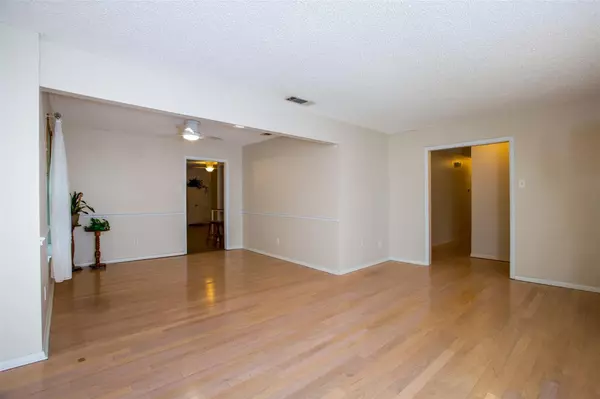$365,000
For more information regarding the value of a property, please contact us for a free consultation.
3 Beds
2 Baths
2,079 SqFt
SOLD DATE : 12/29/2022
Key Details
Property Type Single Family Home
Sub Type Single Family Residence
Listing Status Sold
Purchase Type For Sale
Square Footage 2,079 sqft
Price per Sqft $175
Subdivision Storyglen Estates
MLS Listing ID 20204452
Sold Date 12/29/22
Style Traditional
Bedrooms 3
Full Baths 2
HOA Y/N None
Year Built 1961
Annual Tax Amount $4,096
Lot Size 0.302 Acres
Acres 0.302
Lot Dimensions 123x90
Property Description
Gorgeous UPDATED custom home features Hardwood flooring in 2 living areas; plus has 2 dining areas, woodburning fireplace in den. The updated kitchen has beautiful cabinetry & counters + new oven. Offering 3 very spacious bedrooms (2 connect w-split Bath) ALL bedrooms connected to baths! A Large Master suite has bath with replaced shower & sink and 2 closets. The separate utility room is full sized. Loads of storage too. Backyard is complimented with covered deck under oak trees, 12x8 steel storage shed and Oversized 2 car garage w-cabinets. Additional parking for boat or camper. Enjoy the relaxing, peaceful backyard oasis with large screened deck and another open patio among the mature oak trees. UPDATES INCLUDE: windows ALL replaced, all plumbing-water+sewer, electrical, carpet, and foundation repaired with warranty (All expensive items). The lovely landscaping is all sprinklered. One of the prettiest homes on the street. Close access to shopping, DART, restaurants and hospital.
Location
State TX
County Dallas
Direction Airport Fwy. (183) to MacArthur Blvd. S (UNDER FWY. going S) Left (@ Baylor Hospital on Lane St. ) proceed to 919 Lane St . on left
Rooms
Dining Room 2
Interior
Interior Features Cable TV Available, Decorative Lighting, Double Vanity, High Speed Internet Available
Heating Central, Natural Gas
Cooling Central Air, Electric
Flooring Carpet, Hardwood, Laminate, Tile
Fireplaces Number 1
Fireplaces Type Brick, Gas Starter
Appliance Dishwasher, Disposal, Gas Range, Gas Water Heater, Microwave, Refrigerator, Washer
Heat Source Central, Natural Gas
Laundry Gas Dryer Hookup, Utility Room, Full Size W/D Area
Exterior
Exterior Feature Covered Deck, Covered Patio/Porch, RV/Boat Parking, Storage
Garage Spaces 2.0
Fence Gate, Wood, Wrought Iron
Utilities Available City Sewer, City Water
Roof Type Composition
Garage Yes
Building
Lot Description Interior Lot, Lrg. Backyard Grass, Many Trees, Oak, Sprinkler System
Story One
Foundation Slab
Structure Type Brick
Schools
Elementary Schools Lively
School District Irving Isd
Others
Ownership See Agent
Acceptable Financing Cash, Conventional
Listing Terms Cash, Conventional
Financing Conventional
Read Less Info
Want to know what your home might be worth? Contact us for a FREE valuation!

Our team is ready to help you sell your home for the highest possible price ASAP

©2024 North Texas Real Estate Information Systems.
Bought with Rosemary Banda • Next Level Realty

"My job is to find and attract mastery-based agents to the office, protect the culture, and make sure everyone is happy! "

