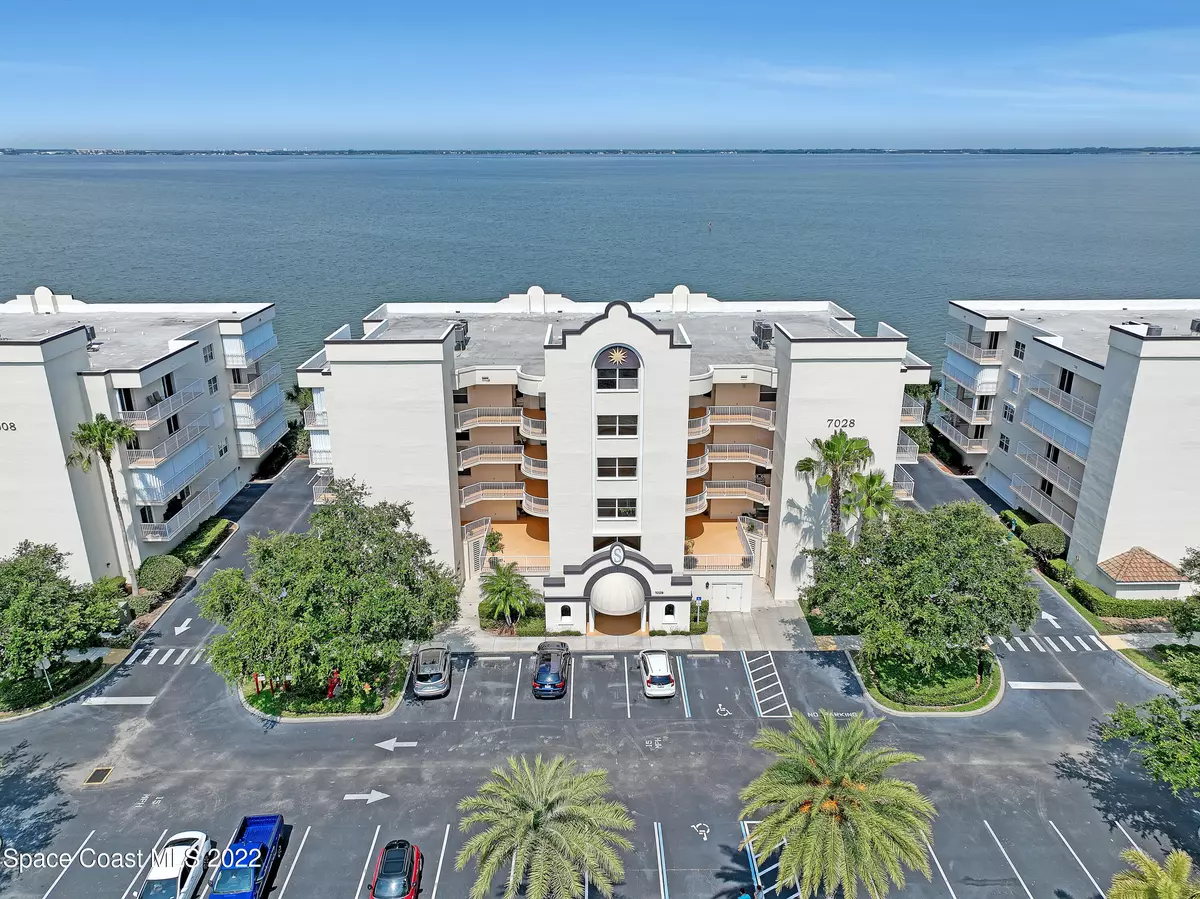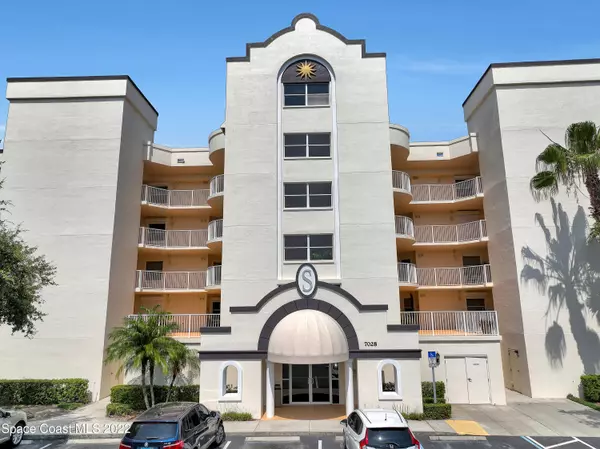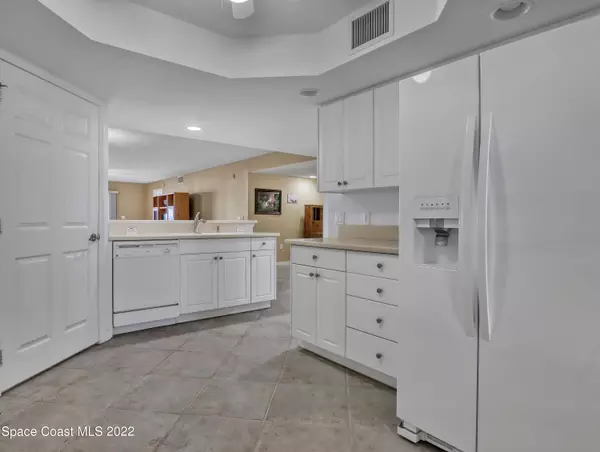$500,000
$529,000
5.5%For more information regarding the value of a property, please contact us for a free consultation.
2 Beds
2 Baths
2,055 SqFt
SOLD DATE : 12/30/2022
Key Details
Sold Price $500,000
Property Type Condo
Sub Type Condominium
Listing Status Sold
Purchase Type For Sale
Square Footage 2,055 sqft
Price per Sqft $243
Subdivision Solana On The River Condo Ph Ii
MLS Listing ID 939238
Sold Date 12/30/22
Bedrooms 2
Full Baths 2
HOA Fees $760/mo
HOA Y/N Yes
Total Fin. Sqft 2055
Originating Board Space Coast MLS (Space Coast Association of REALTORS®)
Year Built 2004
Annual Tax Amount $2,194
Tax Year 2021
Lot Size 1,742 Sqft
Acres 0.04
Property Description
72-hour kickout. MILLION DOLLAR VIEWS over the Banana River await you in this FULLY FURNISHED & MOVE-IN READY condo at the LUXURY community of Solana on the River. Bike across the street to the ATLANTIC OCEAN and spend the morning on the BEACH but don't forget supplies for SUNDOWNERS on your WEST FACING BALCONY. With over 2,000 SF of living space, 2 bedrooms, office or possible 3rd bedroom and 2 full bathrooms it's like your own HIGH RISE on the water. Having been a second home ONLY, the interior is in PRISTINE CONDITION. This QUIET RIVER COMMUNITY offers many amenities including HUGE SPARKLING POOL, multiple TENNIS COURTS, under the building OVERSIZED GARAGE. You really can have it all at this stunning RIVERFRONT condo!
Location
State FL
County Brevard
Area 271 - Cape Canaveral
Direction In Cape Canaveral along A1A between HWy 520 & HWY 528. From A1A turn West onto Center St & take to the end. Turn South into complex & proceed to Building 7028.
Body of Water Banana River
Interior
Interior Features Breakfast Bar, Breakfast Nook, Ceiling Fan(s), Eat-in Kitchen, Elevator, Guest Suite, His and Hers Closets, Open Floorplan, Pantry, Primary Bathroom - Tub with Shower, Primary Bathroom -Tub with Separate Shower, Split Bedrooms, Walk-In Closet(s)
Heating Central, Electric, Hot Water
Cooling Central Air, Electric
Flooring Carpet, Tile
Furnishings Furnished
Appliance Dishwasher, Disposal, Dryer, Electric Range, Microwave, Refrigerator, Washer
Laundry Electric Dryer Hookup, Gas Dryer Hookup, Sink, Washer Hookup
Exterior
Exterior Feature Balcony, Tennis Court(s)
Parking Features Garage Door Opener, Guest, Underground
Garage Spaces 1.0
Pool Community
Utilities Available Cable Available, Electricity Connected
Amenities Available Basketball Court, Car Wash Area, Clubhouse, Elevator(s), Fitness Center, Maintenance Grounds, Maintenance Structure, Management - Full Time, Management - Off Site, Spa/Hot Tub, Tennis Court(s)
Waterfront Description River Front,Waterfront Community
View River, Water
Roof Type Membrane,Other
Street Surface Asphalt
Garage Yes
Building
Lot Description Dead End Street
Faces East
Sewer Public Sewer
Water Public
Level or Stories Three Or More
New Construction No
Schools
Elementary Schools Cape View
High Schools Cocoa Beach
Others
HOA Name Keys Enterprise Jessica Longacre
HOA Fee Include Cable TV,Insurance,Internet,Pest Control,Water
Senior Community No
Tax ID 24-37-22-Ji-0000n.0-0006.00
Security Features Secured Lobby
Acceptable Financing Cash, Conventional, FHA, VA Loan
Listing Terms Cash, Conventional, FHA, VA Loan
Special Listing Condition Standard
Read Less Info
Want to know what your home might be worth? Contact us for a FREE valuation!

Our team is ready to help you sell your home for the highest possible price ASAP

Bought with Blue Marlin Real Estate

"My job is to find and attract mastery-based agents to the office, protect the culture, and make sure everyone is happy! "






