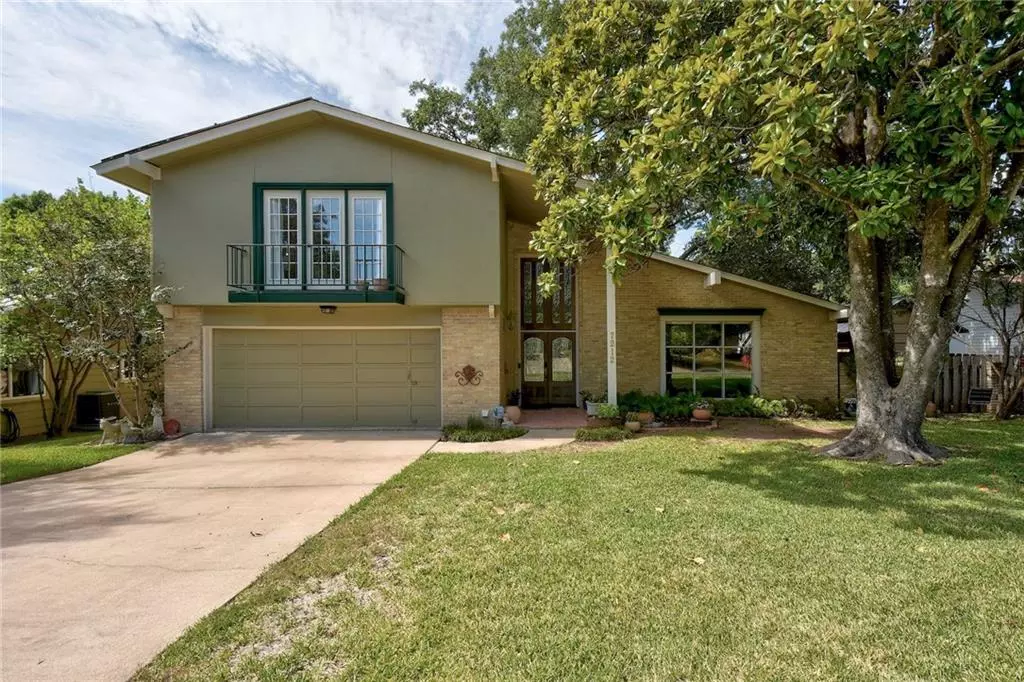$724,000
For more information regarding the value of a property, please contact us for a free consultation.
3 Beds
3 Baths
2,410 SqFt
SOLD DATE : 12/29/2022
Key Details
Property Type Single Family Home
Sub Type Single Family Residence
Listing Status Sold
Purchase Type For Sale
Square Footage 2,410 sqft
Price per Sqft $284
Subdivision University Hills Sec 04 Ph 04
MLS Listing ID 2043022
Sold Date 12/29/22
Bedrooms 3
Full Baths 2
Half Baths 1
Originating Board actris
Year Built 1970
Annual Tax Amount $10,656
Tax Year 2022
Lot Size 0.351 Acres
Property Description
Gorgeous University Hills home situated on large .35 acre lot. Little Walnut Creek runs along the backside of property, creating amazing views and tremendous privacy. Home is situated on quiet, low traffic street with mature trees. Tastefully remodeled kitchen, with views of the creek behind, features quartz counters, updated cabinetry and top of the line appliances, including induction range with convection oven. Open concept living space has high ceilings. Beautiful vinyl plank flooring. Wet bar in 2nd living. Large primary suite has separate sitting/office space and a private Juliet balcony. Secondary bedroom includes an elevated loft that could be used for play or sleeping area. Updated secondary bath with walk-in shower. Recent roof, hvac and solar panels for energy efficiency. Large backyard, with mature trees, sizable deck and firepit, is perfect for entertaining guests or enjoying the peaceful views. All sides masonry. Utility shed and additional workshop in backyard. Located in desirable neighborhood with mature trees and easy access to major highways and shopping; less than 3 miles to Mueller, and only 7 miles to downtown Austin and 11 miles to the Airport.
Location
State TX
County Travis
Interior
Interior Features Bar, Bookcases, Breakfast Bar, Beamed Ceilings, High Ceilings, Quartz Counters, Interior Steps, Kitchen Island, Multiple Dining Areas, Multiple Living Areas, Open Floorplan, Walk-In Closet(s)
Heating Central
Cooling Central Air
Flooring Carpet, Tile, Vinyl
Fireplaces Number 1
Fireplaces Type Wood Burning
Fireplace Y
Appliance Dishwasher, Disposal, Microwave, Range, Stainless Steel Appliance(s)
Exterior
Exterior Feature Private Yard
Garage Spaces 2.0
Fence Chain Link
Pool None
Community Features Curbs
Utilities Available Electricity Connected, Natural Gas Available, Sewer Connected, Water Connected
Waterfront Description Creek
View Creek/Stream
Roof Type Composition
Accessibility None
Porch Deck, Patio
Total Parking Spaces 4
Private Pool No
Building
Lot Description Back Yard, Curbs, Front Yard, Sprinkler - Automatic, Trees-Large (Over 40 Ft), Views
Faces Northeast
Foundation Slab
Sewer Public Sewer
Water Public
Level or Stories Two
Structure Type Masonry – All Sides
New Construction No
Schools
Elementary Schools Andrews
Middle Schools Webb
High Schools Lyndon B Johnson (Austin Isd)
Others
Restrictions Deed Restrictions
Ownership Fee-Simple
Acceptable Financing Cash, Conventional, VA Loan
Tax Rate 2.1767
Listing Terms Cash, Conventional, VA Loan
Special Listing Condition Standard
Read Less Info
Want to know what your home might be worth? Contact us for a FREE valuation!

Our team is ready to help you sell your home for the highest possible price ASAP
Bought with Keller Williams Realty

"My job is to find and attract mastery-based agents to the office, protect the culture, and make sure everyone is happy! "

