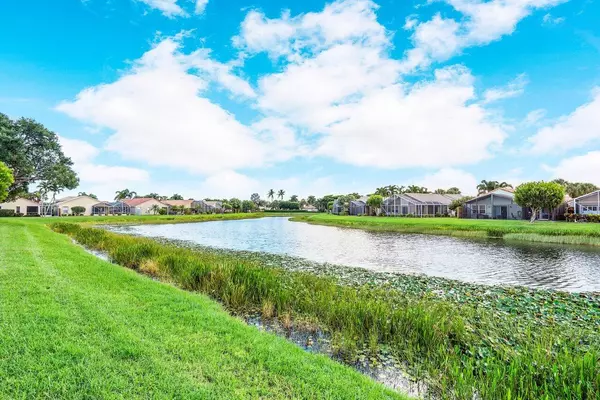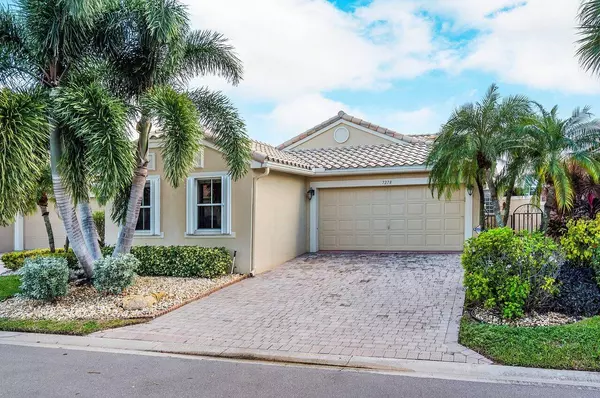Bought with KW Innovations
$450,000
$465,000
3.2%For more information regarding the value of a property, please contact us for a free consultation.
3 Beds
2 Baths
1,585 SqFt
SOLD DATE : 12/29/2022
Key Details
Sold Price $450,000
Property Type Single Family Home
Sub Type Single Family Detached
Listing Status Sold
Purchase Type For Sale
Square Footage 1,585 sqft
Price per Sqft $283
Subdivision Cascades
MLS Listing ID RX-10838983
Sold Date 12/29/22
Style < 4 Floors
Bedrooms 3
Full Baths 2
Construction Status Resale
HOA Fees $439/mo
HOA Y/N Yes
Year Built 1999
Annual Tax Amount $3,118
Tax Year 2021
Lot Size 3,913 Sqft
Property Description
Absolutely pristine, sought after Exeter model located on a fabulous prime lake lot! *OPTIONAL 3RD BEDROOM IS CURRENTLY AN OPEN DEN. * On entry, take in the dramatic vaulted ceilings, tons of hi hat lighting (32 hi hats!!) and stunning lake vistas. NEWLY remodeled eat in kitchen in 2019 featuring rich wood cabinetry, brushed nickel contemporary hardware, top of the line stainless steel LG range & refrigerator (2 yrs old!) and microwave (4 yrs old!) and Bosch dishwasher. Granite countertops and backsplash, pantry, soft close drawers, pullouts, pots and pans drawers, convenient pass through, and custom built in granite breakfast table to match the countertop granite. Living areas feature beautiful neutral tile with professionally cleaned, sparkling grout.
Location
State FL
County Palm Beach
Community Wedgewood
Area 4610
Zoning PUD
Rooms
Other Rooms Den/Office, Family, Great, Laundry-Inside
Master Bath Dual Sinks, Mstr Bdrm - Ground, Mstr Bdrm - Sitting, Separate Shower, Separate Tub
Interior
Interior Features Ctdrl/Vault Ceilings, Entry Lvl Lvng Area, Pantry, Roman Tub, Split Bedroom, Walk-in Closet
Heating Central, Electric
Cooling Ceiling Fan, Central, Electric
Flooring Carpet, Ceramic Tile
Furnishings Furniture Negotiable
Exterior
Exterior Feature Auto Sprinkler, Covered Patio, Screened Patio, Shutters, Zoned Sprinkler
Parking Features 2+ Spaces, Drive - Decorative, Garage - Attached
Garage Spaces 2.0
Community Features Sold As-Is
Utilities Available Cable, Electric, Public Sewer, Public Water
Amenities Available Billiards, Business Center, Cafe/Restaurant, Clubhouse, Community Room, Fitness Center, Game Room, Library, Manager on Site, Pickleball, Pool, Spa-Hot Tub, Tennis
Waterfront Description Lake
View Lake
Roof Type S-Tile
Present Use Sold As-Is
Exposure North
Private Pool No
Building
Lot Description < 1/4 Acre
Story 1.00
Foundation CBS
Construction Status Resale
Others
Pets Allowed Yes
HOA Fee Include Lawn Care,Manager,Recrtnal Facility,Security,Trash Removal
Senior Community Verified
Restrictions Buyer Approval,Tenant Approval
Security Features Burglar Alarm,Gate - Manned
Acceptable Financing Cash, Conventional
Membership Fee Required No
Listing Terms Cash, Conventional
Financing Cash,Conventional
Read Less Info
Want to know what your home might be worth? Contact us for a FREE valuation!

Our team is ready to help you sell your home for the highest possible price ASAP

"My job is to find and attract mastery-based agents to the office, protect the culture, and make sure everyone is happy! "






