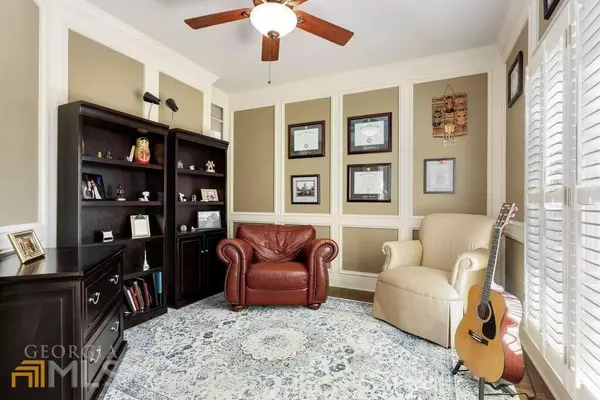$822,000
$915,000
10.2%For more information regarding the value of a property, please contact us for a free consultation.
5 Beds
4.5 Baths
5,004 SqFt
SOLD DATE : 12/29/2022
Key Details
Sold Price $822,000
Property Type Single Family Home
Sub Type Single Family Residence
Listing Status Sold
Purchase Type For Sale
Square Footage 5,004 sqft
Price per Sqft $164
Subdivision Brookfield Country Club
MLS Listing ID 10108345
Sold Date 12/29/22
Style Brick 3 Side,Traditional
Bedrooms 5
Full Baths 4
Half Baths 1
HOA Fees $200
HOA Y/N Yes
Originating Board Georgia MLS 2
Year Built 1990
Annual Tax Amount $7,982
Tax Year 2021
Lot Size 0.697 Acres
Acres 0.697
Lot Dimensions 30361.32
Property Description
Pride of ownership shines through in this home! Located in the desirable Brookfield Country Club, the natural light is amazing from every room of this beautiful 3 side brick home with its own private salt water pool oasis. The main floor features a grand two story entrance, large executive office, formal living with gas fireplace and large dining room that will easily fit 12. The updated kitchen opens to the family room with a beautiful stone fireplace. Amazing tiled sunroom that faces the beautifully landscaped side and back yards. Upstairs is the large master suite with sitting room attached, updated bathroom with frameless shower enclosure with rain shower head. Second master with private bath and walk-in closet and two additional bedrooms with Jack & Jill bath are also up. The finished terrace level with a lovely yard of its own is complete with a bedroom, walk-in closet, spacious full bathroom, office space/craft room, and living room. Updates to the home include a new 16 SEER AC unit for the upper floor, newly stained deck and painted pool patio, and updated irrigation system in 2022. New blown attic insulation and energy efficient upgrades made to the attic in 2021, driveway expansion and new pool pump in 2020. Come see this gem on one of the best lots in Brookfield before it's gone!
Location
State GA
County Fulton
Rooms
Basement Finished Bath, Daylight, Interior Entry, Exterior Entry, Finished
Dining Room Seats 12+
Interior
Interior Features Central Vacuum, Tray Ceiling(s), Double Vanity, Rear Stairs, Walk-In Closet(s), In-Law Floorplan, Split Bedroom Plan
Heating Electric, Central
Cooling Central Air
Flooring Hardwood
Fireplaces Number 2
Fireplaces Type Family Room, Gas Starter, Masonry, Gas Log
Fireplace Yes
Appliance Gas Water Heater, Dishwasher, Double Oven, Disposal, Microwave
Laundry Upper Level
Exterior
Parking Features Garage
Garage Spaces 3.0
Fence Back Yard, Wood
Pool In Ground
Community Features Clubhouse, Golf, Pool, Swim Team, Tennis Court(s)
Utilities Available Underground Utilities, Cable Available, Electricity Available, Natural Gas Available, Phone Available, Sewer Available, Water Available
View Y/N No
Roof Type Composition
Total Parking Spaces 3
Garage Yes
Private Pool Yes
Building
Lot Description Corner Lot
Faces Use GPS
Foundation Slab
Sewer Public Sewer
Water Public
Structure Type Brick
New Construction No
Schools
Elementary Schools Mountain Park
Middle Schools Crabapple
High Schools Roswell
Others
HOA Fee Include Other
Tax ID 12 144201860013
Security Features Smoke Detector(s)
Special Listing Condition Resale
Read Less Info
Want to know what your home might be worth? Contact us for a FREE valuation!

Our team is ready to help you sell your home for the highest possible price ASAP

© 2025 Georgia Multiple Listing Service. All Rights Reserved.
"My job is to find and attract mastery-based agents to the office, protect the culture, and make sure everyone is happy! "






