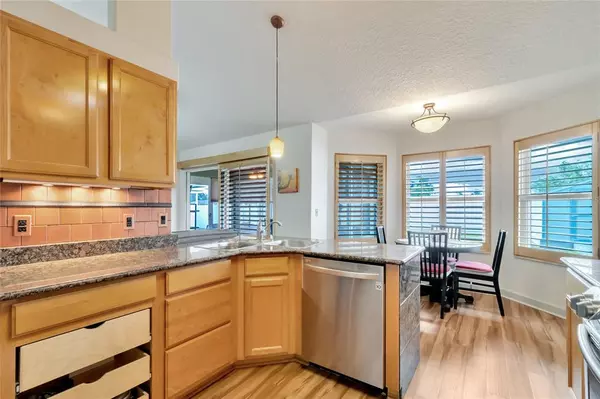$365,000
$395,000
7.6%For more information regarding the value of a property, please contact us for a free consultation.
3 Beds
2 Baths
1,544 SqFt
SOLD DATE : 12/28/2022
Key Details
Sold Price $365,000
Property Type Single Family Home
Sub Type Single Family Residence
Listing Status Sold
Purchase Type For Sale
Square Footage 1,544 sqft
Price per Sqft $236
Subdivision Silver Bend
MLS Listing ID O6056093
Sold Date 12/28/22
Bedrooms 3
Full Baths 2
HOA Fees $19/ann
HOA Y/N Yes
Originating Board Stellar MLS
Year Built 1995
Annual Tax Amount $3,354
Lot Size 9,583 Sqft
Acres 0.22
Lot Dimensions 75 X 124
Property Description
Ocoee Updated 3 bed, 2 bath home PLUS flex space, PLUS Florida room PLUS screened porch! Perfect for entertaining, this well maintained, split plan home is ready for move-in! Bright and airy with vaulted ceilings, the Florida room and screened, covered porch add 750+ SF of living space to enjoy. The kitchen is central to the home and overlooks the charming kitchen nook and back yard. Granite tops, stainless steel appliances, pendant lighting and Shelf Genie pull out cabinet shelving allow for easy meal preparation and socializing with friends in the adjacent family room. Situated off the family room is a flex space that could be used as an office, craft room, yoga room – you choose! Wait till you see the bathrooms- both totally renovated! All windows in the home have been replaced for energy efficiency and the home was totally replumbed in 2022. Other features of this home are totally enclosed yard with vinyl fencing, exterior repainted in 2022, storage shed, irrigation, gutters, ring doorbell, exterior floodlights and oversized paver driveway and front patio. The home features all solid surface flooring, has never been smoked in, and has no popcorn ceilings. HOA is only $19/mo! Schedule a visit today!
Location
State FL
County Orange
Community Silver Bend
Zoning R-1AA
Rooms
Other Rooms Bonus Room, Family Room, Florida Room
Interior
Interior Features Ceiling Fans(s), Crown Molding, Eat-in Kitchen, High Ceilings, Master Bedroom Main Floor, Split Bedroom, Thermostat, Walk-In Closet(s)
Heating Central
Cooling Central Air
Flooring Vinyl, Wood
Fireplace false
Appliance Convection Oven, Cooktop, Dishwasher, Disposal, Dryer, Electric Water Heater, Exhaust Fan, Ice Maker, Microwave, Refrigerator, Washer
Laundry Inside, Laundry Room
Exterior
Exterior Feature Fence, Irrigation System, Private Mailbox, Rain Gutters, Sidewalk, Sliding Doors, Storage
Parking Features Driveway, Garage Door Opener
Garage Spaces 2.0
Fence Vinyl
Utilities Available Cable Connected, Electricity Connected, Sewer Connected, Water Connected
Roof Type Shingle
Porch Covered, Enclosed, Patio, Rear Porch, Screened
Attached Garage true
Garage true
Private Pool No
Building
Story 1
Entry Level One
Foundation Slab
Lot Size Range 0 to less than 1/4
Sewer Public Sewer
Water Public
Structure Type Stucco, Wood Frame
New Construction false
Schools
Elementary Schools Citrus Elem
Middle Schools Ocoee Middle
High Schools Ocoee High
Others
Pets Allowed Yes
Senior Community No
Ownership Fee Simple
Monthly Total Fees $19
Acceptable Financing Cash, Conventional, FHA, VA Loan
Membership Fee Required Required
Listing Terms Cash, Conventional, FHA, VA Loan
Num of Pet 2
Special Listing Condition None
Read Less Info
Want to know what your home might be worth? Contact us for a FREE valuation!

Our team is ready to help you sell your home for the highest possible price ASAP

© 2024 My Florida Regional MLS DBA Stellar MLS. All Rights Reserved.
Bought with CHARLES RUTENBERG REALTY ORLANDO

"My job is to find and attract mastery-based agents to the office, protect the culture, and make sure everyone is happy! "






