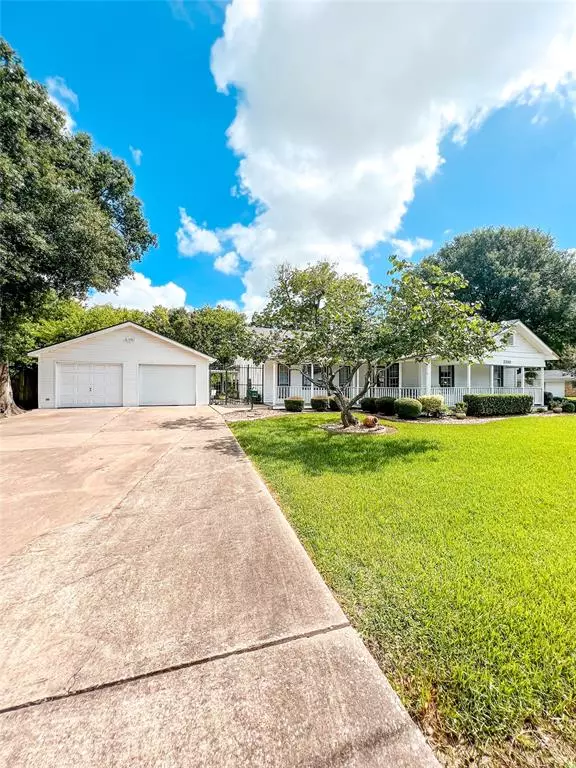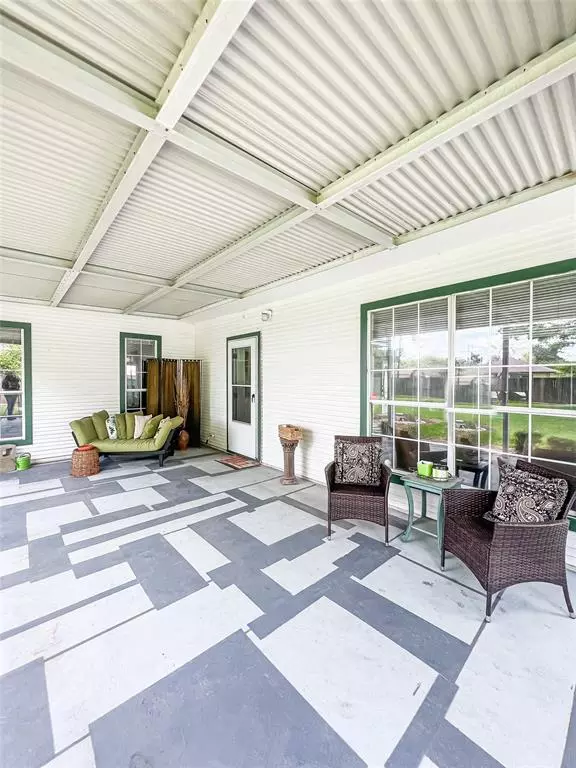$149,999
For more information regarding the value of a property, please contact us for a free consultation.
3 Beds
2 Baths
2,252 SqFt
SOLD DATE : 12/28/2022
Key Details
Property Type Single Family Home
Listing Status Sold
Purchase Type For Sale
Square Footage 2,252 sqft
Price per Sqft $63
Subdivision Cartwright 1
MLS Listing ID 78762162
Sold Date 12/28/22
Style Traditional
Bedrooms 3
Full Baths 2
Year Built 1962
Annual Tax Amount $1,690
Tax Year 2021
Lot Size 7,000 Sqft
Acres 0.1607
Property Description
Pride of ownership shows throughout this Must See!!
Located on a corner lot with an inviting appeal and immaculately kept landscaping. The living area allows for several comfortable seating areas with a wood-burning fireplace and handy gas lighter. The windows and high ceilings boast an open concept floorplan with welcoming natural lighting. You will love the oversized master bedroom and bath. Enjoy reading or meditating in the library/music room; work in the spacious office/playroom; and convenient attic access in the utility room. Energize with morning coffee or relax in an evening breeze on the front porch. The covered patio overlooks a huge backyard with a privacy fence with double-gate access. The yard includes electrical outlets and plumbing connections for great family gatherings or a future pool & pool house! The 2-car garage has electric doors, lighting, and storage space.
Location
State TX
County Jefferson
Rooms
Bedroom Description All Bedrooms Down
Other Rooms 1 Living Area, Home Office/Study, Kitchen/Dining Combo, Library
Master Bathroom Primary Bath: Double Sinks, Primary Bath: Separate Shower, Primary Bath: Soaking Tub, Secondary Bath(s): Shower Only
Kitchen Breakfast Bar, Island w/o Cooktop
Interior
Interior Features Dry Bar, High Ceiling
Heating Central Gas
Cooling Central Electric
Flooring Carpet, Tile
Fireplaces Type Wood Burning Fireplace
Exterior
Exterior Feature Back Yard Fenced, Covered Patio/Deck, Private Driveway
Parking Features Detached Garage
Garage Spaces 2.0
Roof Type Composition
Street Surface Asphalt
Private Pool No
Building
Lot Description Corner
Story 1
Foundation Pier & Beam, Slab
Sewer Public Sewer
Water Public Water
Structure Type Other
New Construction No
Schools
Elementary Schools Fletcher Elementary School
Middle Schools King Middle School (Beaumont)
High Schools Beaumont United High School
School District 143 - Beaumont
Others
Senior Community No
Restrictions Zoning
Tax ID 010850-000-002300-00000
Ownership Full Ownership
Energy Description Ceiling Fans
Acceptable Financing Cash Sale, Conventional
Tax Rate 2.645
Disclosures Sellers Disclosure
Listing Terms Cash Sale, Conventional
Financing Cash Sale,Conventional
Special Listing Condition Sellers Disclosure
Read Less Info
Want to know what your home might be worth? Contact us for a FREE valuation!

Our team is ready to help you sell your home for the highest possible price ASAP

Bought with Non-MLS

"My job is to find and attract mastery-based agents to the office, protect the culture, and make sure everyone is happy! "






