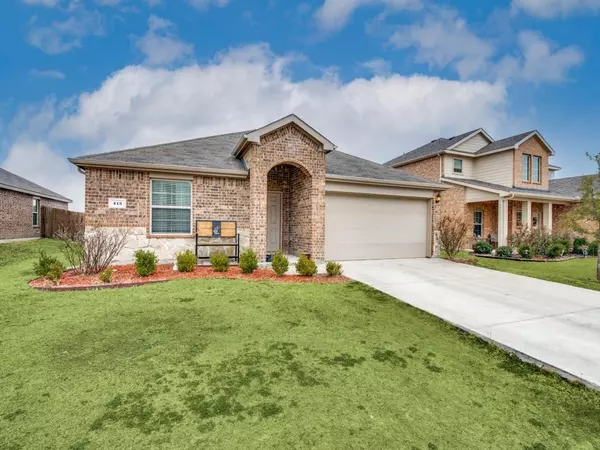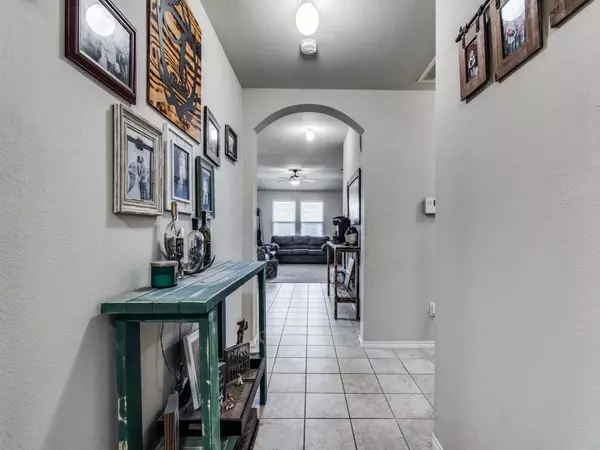$295,000
For more information regarding the value of a property, please contact us for a free consultation.
4 Beds
2 Baths
1,587 SqFt
SOLD DATE : 12/22/2022
Key Details
Property Type Single Family Home
Sub Type Single Family Residence
Listing Status Sold
Purchase Type For Sale
Square Footage 1,587 sqft
Price per Sqft $185
Subdivision Fountain View Ph 4
MLS Listing ID 20193965
Sold Date 12/22/22
Bedrooms 4
Full Baths 2
HOA Fees $12
HOA Y/N Mandatory
Year Built 2016
Annual Tax Amount $4,169
Lot Size 7,753 Sqft
Acres 0.178
Lot Dimensions 60x120
Property Description
OPEN HOUSE CANCELLED Dec 3rd! Charming 4bedroom, 2bath home with neutral colors in the well desired small town of Josephine. From the open-concept kitchen & living space to the large backyard, there is plenty of room for the whole family to enjoy. Enter through the elegant archway of this brick & stone home with gorgeous tile throughout, carpet in living rm & bedrooms. Vaulted ceilings in the living room adds height to the space. You will love & appreciate the kitchens large island & walk-in pantry for extra storage. Master ensuite offers huge shower & walk in closet. Split floorplan. Spacious secondary bedrooms. The fourth bedroom could be converted for use as an office or workout rm. Great backyard features a covered patio & oversized deck that is perfect for grilling out & entertaining. Plenty of room for kids & pets in this huge backyard. It backs to an open field, no neighbors behind you! Situated in a family-friendly neighborhood near the city park! Don't miss out on this home!
Location
State TX
County Collin
Direction From Hwy 78 in Lavon going North, turn right on Hwy 6, right on Rose Dr, right on Fountain View Ln, left on Plum Dr, home is on the right. Home backs to open land. Only 15-20 Minutes to I-30 or Hwy 78 for shopping and restaurants!
Rooms
Dining Room 1
Interior
Interior Features Cable TV Available, Decorative Lighting, Flat Screen Wiring, Kitchen Island, Open Floorplan, Pantry, Vaulted Ceiling(s), Walk-In Closet(s)
Heating Central, Electric, Heat Pump
Cooling Ceiling Fan(s), Central Air, Electric
Flooring Carpet, Ceramic Tile
Appliance Dishwasher, Disposal, Electric Range, Electric Water Heater, Microwave
Heat Source Central, Electric, Heat Pump
Laundry Electric Dryer Hookup, Utility Room, Full Size W/D Area, Washer Hookup
Exterior
Exterior Feature Covered Patio/Porch, Rain Gutters
Garage Spaces 2.0
Fence Wood
Utilities Available Cable Available, City Sewer, City Water, Electricity Connected, Underground Utilities
Roof Type Composition
Garage Yes
Building
Lot Description Interior Lot, Lrg. Backyard Grass, Subdivision
Story One
Foundation Slab
Structure Type Brick,Fiber Cement
Schools
Elementary Schools Mcclendon
School District Community Isd
Others
Ownership Justin M Falcone, Lauren M Falcone
Acceptable Financing Cash, Conventional, FHA, USDA Loan, VA Loan
Listing Terms Cash, Conventional, FHA, USDA Loan, VA Loan
Financing Conventional
Read Less Info
Want to know what your home might be worth? Contact us for a FREE valuation!

Our team is ready to help you sell your home for the highest possible price ASAP

©2024 North Texas Real Estate Information Systems.
Bought with Viren Shah • VP Realty Services

"My job is to find and attract mastery-based agents to the office, protect the culture, and make sure everyone is happy! "






