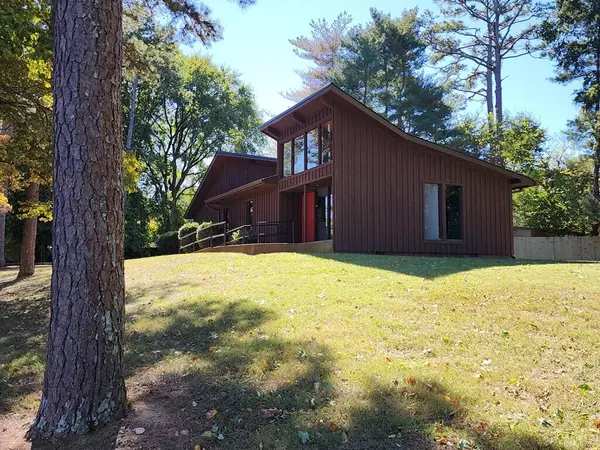$185,000
$215,000
14.0%For more information regarding the value of a property, please contact us for a free consultation.
1 Bed
2 Baths
1,467 SqFt
SOLD DATE : 12/14/2022
Key Details
Sold Price $185,000
Property Type Single Family Home
Sub Type Single Family Residence
Listing Status Sold
Purchase Type For Sale
Square Footage 1,467 sqft
Price per Sqft $126
MLS Listing ID 1363541
Sold Date 12/14/22
Style Contemporary
Bedrooms 1
Half Baths 2
Originating Board Greater Chattanooga REALTORS®
Year Built 1976
Lot Size 1.340 Acres
Acres 1.34
Lot Dimensions 235X270X127X322
Property Description
Former Dentist office that has been updated and made to shine. Although used as a professional building, this property is zoned R2 and can be used as a residence. Building is in perfect shape for a professional office (especially some type of medical office). It has lobby, reception desk/area, an office with 1/2 bath, 1/2 bath in hallway, 4 exam rooms, room used as a lab area, storage closet, work station, and utility room. Building has been updated with fresh paint, beautiful laminate flooring, and new central heat and air unit (2021). With a little imagination and a little work this property could be transformed into a beautiful and unique home. It boasts of lots of windows that allows the natural light to accentuate the tongue and groove ceilings and and all the nice updated features of the space. The current space is naturally designed to transform into a beautiful 3 bedroom, 2 bath home by removing a wall or 2 and adding a kitchen, tub, and shower. The land has a very nice country feel and the yard lends itself to a private and serene setting (especially since owners just added a privacy fence in backyard). Building is on septic system but city sewer is available. Exterior siding is milled oak and looks awesome. There is plenty of parking for office space, and great place to build garage if one desired.
Location
State TN
County Meigs
Area 1.34
Rooms
Basement None
Interior
Interior Features Breakfast Nook, High Ceilings
Heating Central, Natural Gas
Cooling Central Air
Fireplace No
Appliance Electric Water Heater
Heat Source Central, Natural Gas
Exterior
Exterior Feature None
Garage Off Street
Garage Description Off Street
Utilities Available Electricity Available, Sewer Connected
Roof Type Shingle
Parking Type Off Street
Garage No
Building
Faces From intersection of Highway 30 and Highway 58 in Decatur , go North on 58. Turn left on River Road. Turn left in Driveway of Meigs County Health Department (Shared Driveway). Property on right . SOP
Story One
Foundation Pillar/Post/Pier
Architectural Style Contemporary
Schools
Elementary Schools Meigs North Elementary
Middle Schools Meigs County Middle
High Schools Meigs County High
Others
Senior Community No
Tax ID 042f A 005.01
Acceptable Financing Cash, Conventional, FHA, Owner May Carry
Listing Terms Cash, Conventional, FHA, Owner May Carry
Read Less Info
Want to know what your home might be worth? Contact us for a FREE valuation!

Our team is ready to help you sell your home for the highest possible price ASAP

"My job is to find and attract mastery-based agents to the office, protect the culture, and make sure everyone is happy! "






