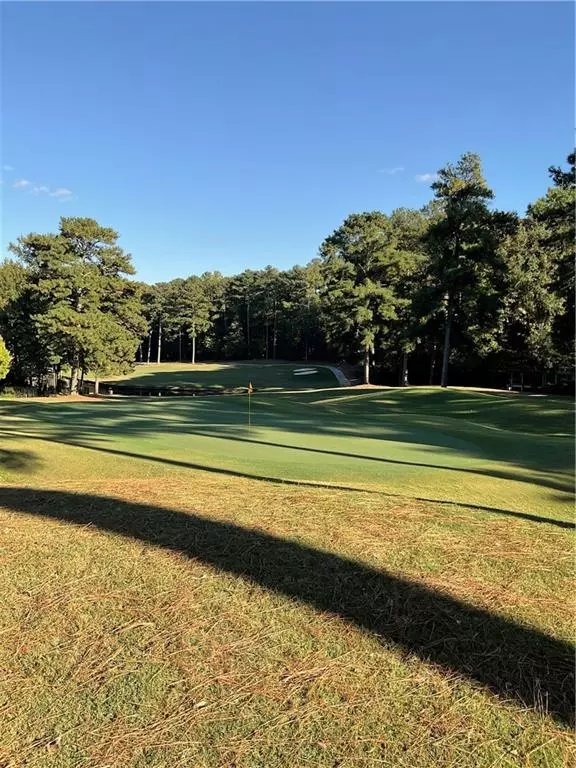$745,000
$775,000
3.9%For more information regarding the value of a property, please contact us for a free consultation.
4 Beds
3 Baths
2,760 SqFt
SOLD DATE : 12/20/2022
Key Details
Sold Price $745,000
Property Type Single Family Home
Sub Type Single Family Residence
Listing Status Sold
Purchase Type For Sale
Square Footage 2,760 sqft
Price per Sqft $269
Subdivision Willow Springs
MLS Listing ID 7124264
Sold Date 12/20/22
Style Traditional
Bedrooms 4
Full Baths 3
Construction Status Resale
HOA Fees $165
HOA Y/N Yes
Year Built 1987
Annual Tax Amount $938
Tax Year 2021
Lot Size 7,753 Sqft
Acres 0.178
Property Description
Located in coveted Terraces section of the Country Club of Roswell at Willow Springs, this charming brick beauty is nestled on a premier golf course lot with breathtaking views of the 17th Green, Fairway and lake. Available homes in the Terraces are a rare find! Boasting endless opportunities, you will love the light filled open concept home that hosts multiple spaces and offers great flow to entertain family and friends. You will love relaxing on the multiple decks while taking in the spectacular views. Highlights include high ceilings, rich trim, hardwoods, awesome dining room with wet bar, bedroom with full Bath on main and three spacious bedrooms up. The master suite enjoys a private deck to enjoy the peaceful views. Ideally situated, you will take joy in a place in a neighborhood that values relaxed living, friendly community, outdoor living and the HOA handles the landscaping! Steps to the lake and the Country Club of Roswell featuring world class golf, tennis, fitness and aquatic facilities and a quick stroll to the neighborhood shopping center. Grab a golf cart and head to the neighborhood park and enjoy concerts, food trucks and movie nights. Topping it all off is the easy access to Ga 400, The Greenway, Avalon, vibrant Alpharetta and Historical Roswell.
Location
State GA
County Fulton
Lake Name None
Rooms
Bedroom Description Other
Other Rooms None
Basement Crawl Space
Main Level Bedrooms 1
Dining Room Open Concept, Seats 12+
Interior
Interior Features Double Vanity, Entrance Foyer, High Ceilings 9 ft Main, Tray Ceiling(s), Vaulted Ceiling(s), Wet Bar
Heating Forced Air, Natural Gas
Cooling Ceiling Fan(s), Central Air
Flooring Carpet, Hardwood
Fireplaces Number 1
Fireplaces Type Family Room
Window Features Skylight(s)
Appliance Dishwasher, Disposal
Laundry Main Level
Exterior
Exterior Feature Other
Parking Features Detached, Garage
Garage Spaces 2.0
Fence None
Pool None
Community Features Clubhouse, Country Club, Fitness Center, Golf, Homeowners Assoc, Near Shopping, Park, Street Lights, Swim Team, Tennis Court(s)
Utilities Available Cable Available, Electricity Available, Natural Gas Available, Sewer Available, Underground Utilities, Water Available
Waterfront Description None
View Golf Course, Lake
Roof Type Composition
Street Surface Paved
Accessibility None
Handicap Access None
Porch Deck
Total Parking Spaces 2
Building
Lot Description On Golf Course
Story Two
Foundation Slab
Sewer Public Sewer
Water Public
Architectural Style Traditional
Level or Stories Two
Structure Type Brick 3 Sides
New Construction No
Construction Status Resale
Schools
Elementary Schools Northwood
Middle Schools Haynes Bridge
High Schools Centennial
Others
HOA Fee Include Cable TV
Senior Community no
Restrictions false
Tax ID 12 290307890295
Financing no
Special Listing Condition None
Read Less Info
Want to know what your home might be worth? Contact us for a FREE valuation!

Our team is ready to help you sell your home for the highest possible price ASAP

Bought with Ansley Real Estate| Christie's International Real Estate
"My job is to find and attract mastery-based agents to the office, protect the culture, and make sure everyone is happy! "



