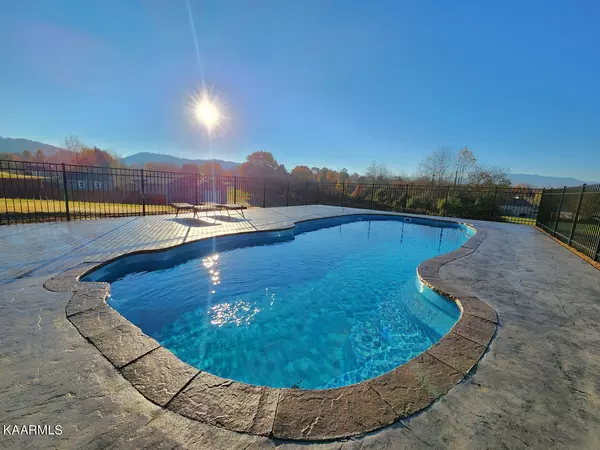$608,000
$598,000
1.7%For more information regarding the value of a property, please contact us for a free consultation.
3 Beds
3 Baths
2,574 SqFt
SOLD DATE : 12/27/2022
Key Details
Sold Price $608,000
Property Type Single Family Home
Sub Type Residential
Listing Status Sold
Purchase Type For Sale
Square Footage 2,574 sqft
Price per Sqft $236
Subdivision Wear Ridge Ph-1 Resub
MLS Listing ID 1211102
Sold Date 12/27/22
Style Craftsman
Bedrooms 3
Full Baths 2
Half Baths 1
Originating Board East Tennessee REALTORS® MLS
Year Built 2016
Lot Size 0.780 Acres
Acres 0.78
Property Description
Beautiful Craftsman style home with GREAT SMOKY MTN VIEWS + INGROUND POOL on 0.78 acre lot. 3 Bedroom 2 Bath + Half bath on mail floor plus a SPACIOUS BONUS ROOM, 3 CAR ATTACHED GARAGE and UNFINISHED BASEMENT. As you enter into the home, you will really appreciate the large open space of the living room with Cathedral ceiling, hardwood floors and stone fireplace. The kitchen features granite countertops, stainless appliances, tile backsplash, and huge pantry. Large covered back deck with views of Mtn LeConte and Bluff Mtn. On one side of the home is the large Main Suite. Private en suite bath with jacuzzi tub, walk in shower, and two granite counter vanities. Spacious walk in closet. On the other side of the home - two more bedrooms, and a shared full bathroom. Convenient laundry room/ mud room just off garage. Stairs take you up to the large bonus room. Back yard features a fenced in back yard with an INGROUND POOL, CONCRETE PATIO and PANORAMIC MOUNTAIN VIEWS -a great space for all to enjoy. BONUS FEATURE - huge basement with so many possibilities. Come tour this modern, well kept home.
Location
State TN
County Sevier County - 27
Area 0.78
Rooms
Other Rooms Great Room
Basement Unfinished, Walkout
Interior
Interior Features Cathedral Ceiling(s), Island in Kitchen, Walk-In Closet(s)
Heating Central, Electric
Cooling Central Cooling, Ceiling Fan(s)
Flooring Hardwood
Fireplaces Number 1
Fireplaces Type Gas Log
Fireplace Yes
Appliance Dishwasher, Refrigerator, Microwave
Heat Source Central, Electric
Exterior
Exterior Feature Pool - Swim (Ingrnd), Deck
Garage Attached, Main Level
Garage Description Attached, Main Level, Attached
View Mountain View
Parking Type Attached, Main Level
Garage No
Building
Lot Description Level
Faces From downtown Sevierville take Dolly Parton Pkwy (Hwy 411N) towards Newport ( ~6 mi), then make a RIGHT on New Center Road. Turn LEFT at school onto Old Newport Hwy then first RIGHT New Center Drive (just past school), to RIGHT on Smoky Mtn.View Drive, to 1ST LEFT onto Eledge Lane and RIGHT onto Dalton Drive (bright red sign). Go to T turn RIGHT -first property on RIGHT. RE sign on property Property.
Sewer Septic Tank
Water Public
Architectural Style Craftsman
Structure Type Cement Siding,Frame
Others
Restrictions Yes
Tax ID 041O D 037.07
Energy Description Electric
Read Less Info
Want to know what your home might be worth? Contact us for a FREE valuation!

Our team is ready to help you sell your home for the highest possible price ASAP

"My job is to find and attract mastery-based agents to the office, protect the culture, and make sure everyone is happy! "






