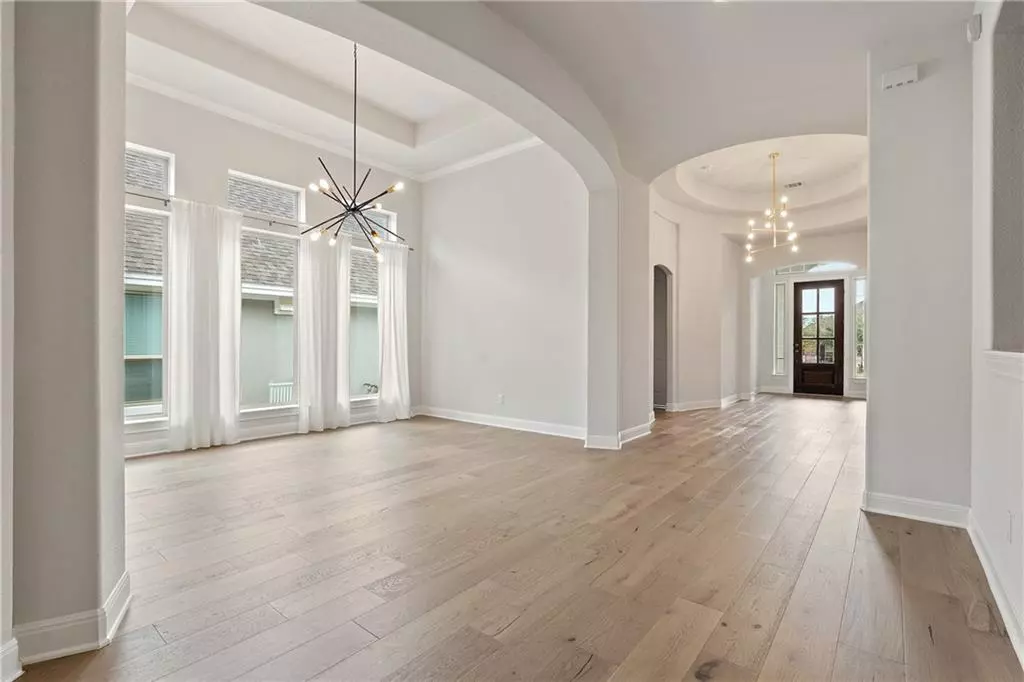$877,444
For more information regarding the value of a property, please contact us for a free consultation.
4 Beds
3 Baths
3,200 SqFt
SOLD DATE : 11/30/2022
Key Details
Property Type Single Family Home
Sub Type Single Family Residence
Listing Status Sold
Purchase Type For Sale
Square Footage 3,200 sqft
Price per Sqft $274
Subdivision Reunion Ranch Ph Three Sec Five
MLS Listing ID 6961989
Sold Date 11/30/22
Bedrooms 4
Full Baths 3
HOA Fees $74/qua
Originating Board actris
Year Built 2019
Tax Year 2021
Lot Size 0.285 Acres
Property Description
The Ridge at Reunion Ranch-Southwest Austin’s most desirable community. Sprawling, open concept single story home located on a private cul-de-sac street. Modern, light & bright with customized finishes throughout. Euro cabinetry, perfectly selected floor and wall tiles, stunning light fixtures, neutral walls. This floorplan was designed for any families versatile needs. 4 bed, 3 bath, plus flex room (home office, gym, school room). Great room features open kitchen with island, full breakfast bar, formal & casual dining spaces and living area. Large windows bring in natural light and view of green space. Oversized primary suite with sitting area overlooking backyard. Primary bath is spa worthy. Expansive countertop, cabinet and closet storage. Modern details. Large walk-in shower and soaker tub. Additional beds: Front hall offers full bed and bath, rear hall offers two secondary bedrooms with shared en suite bath. Relax outdoors by the firepit under the stars. Fully fenced yard with mature trees behind. Enjoy Austin convenience with the wonders of Dripping Springs just up the road. 30 minutes to ABIA, 20 minutes to downtown Austin, 15 minutes to downtown Dripping Springs. Zoned to renowned DSISD! Walk to community trails, parks, and resort style amenity with park/pool/pavilion. BONUS: This BETTER than NEW home is MOVE-IN READY! WASHER/DRYER/FRIDGE/MINI-FRIDGE/TV's convey! Low HOA!
Location
State TX
County Hays
Rooms
Main Level Bedrooms 4
Interior
Interior Features Breakfast Bar, Built-in Features, Ceiling Fan(s), High Ceilings, Tray Ceiling(s), Quartz Counters, Double Vanity, Dry Bar, Eat-in Kitchen, Entrance Foyer, High Speed Internet, In-Law Floorplan, Kitchen Island, Multiple Dining Areas, No Interior Steps, Open Floorplan, Primary Bedroom on Main, Recessed Lighting, Soaking Tub, Walk-In Closet(s)
Heating Central, Fireplace(s), Natural Gas
Cooling Central Air, Electric, Exhaust Fan
Flooring Carpet, Tile, Wood
Fireplaces Number 1
Fireplaces Type Electric, Gas Log, Glass Doors, Great Room
Fireplace Y
Appliance Built-In Gas Range, Built-In Oven(s), Convection Oven, Dishwasher, Disposal, Dryer, Exhaust Fan, Gas Cooktop, Microwave, Double Oven, Plumbed For Ice Maker, Refrigerator, Self Cleaning Oven, Stainless Steel Appliance(s), Vented Exhaust Fan, Washer, Water Heater, Wine Refrigerator
Exterior
Exterior Feature Gutters Partial, Lighting
Garage Spaces 3.0
Fence Back Yard, Full, Gate, Wrought Iron
Pool None
Community Features Cluster Mailbox, Curbs, Picnic Area, Playground, Pool, Underground Utilities, Walk/Bike/Hike/Jog Trail(s
Utilities Available Cable Connected, Electricity Connected, Natural Gas Connected, Sewer Connected, Underground Utilities, Water Connected
Waterfront Description None
View Neighborhood, Park/Greenbelt
Roof Type Asphalt, Shingle
Accessibility None
Porch Covered, Patio
Total Parking Spaces 6
Private Pool No
Building
Lot Description Back to Park/Greenbelt, Cul-De-Sac, Curbs, Interior Lot, Level, Sprinkler - Automatic, Sprinkler - In Rear, Sprinkler - In Front, Sprinkler - Side Yard, Trees-Small (Under 20 Ft)
Faces Southeast
Foundation Slab
Sewer MUD
Water MUD
Level or Stories One
Structure Type Frame, Stucco
New Construction No
Schools
Elementary Schools Cypress Springs
Middle Schools Sycamore Springs
High Schools Dripping Springs
Others
HOA Fee Include Common Area Maintenance
Restrictions Deed Restrictions
Ownership Fee-Simple
Acceptable Financing Cash, Conventional, FHA, VA Loan
Tax Rate 2.63233
Listing Terms Cash, Conventional, FHA, VA Loan
Special Listing Condition Standard
Read Less Info
Want to know what your home might be worth? Contact us for a FREE valuation!

Our team is ready to help you sell your home for the highest possible price ASAP
Bought with Realty Austin

"My job is to find and attract mastery-based agents to the office, protect the culture, and make sure everyone is happy! "

