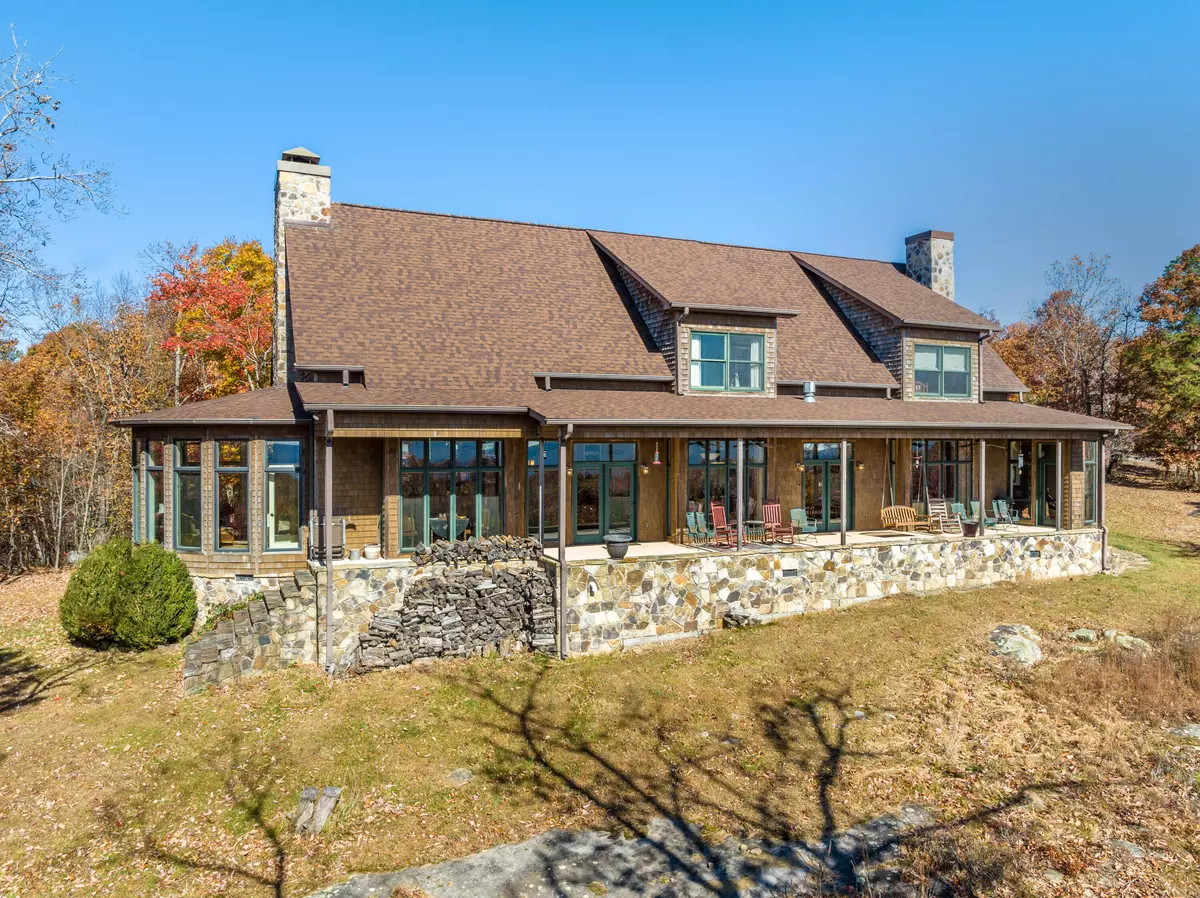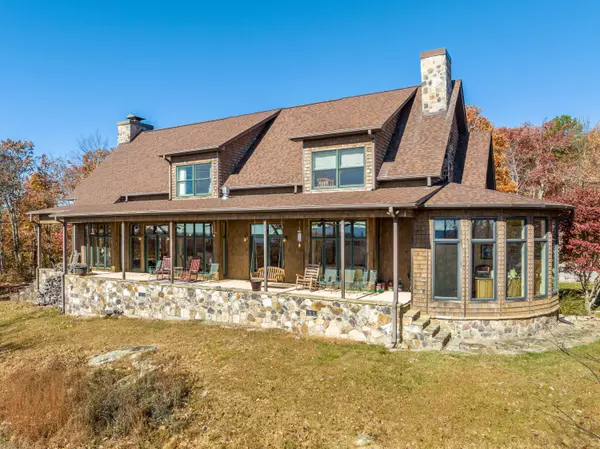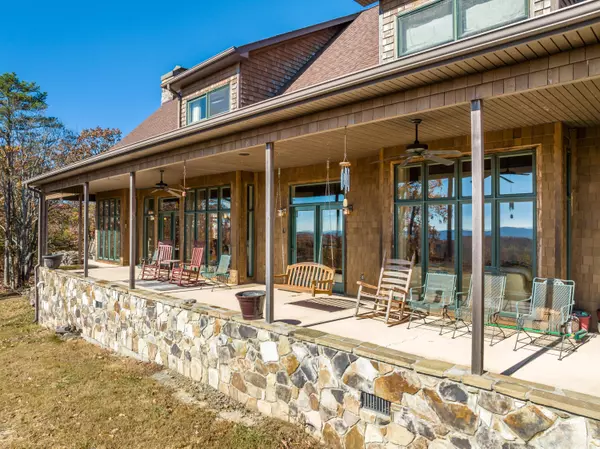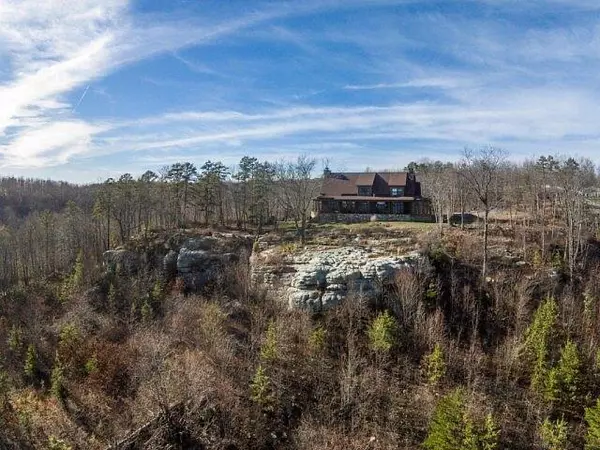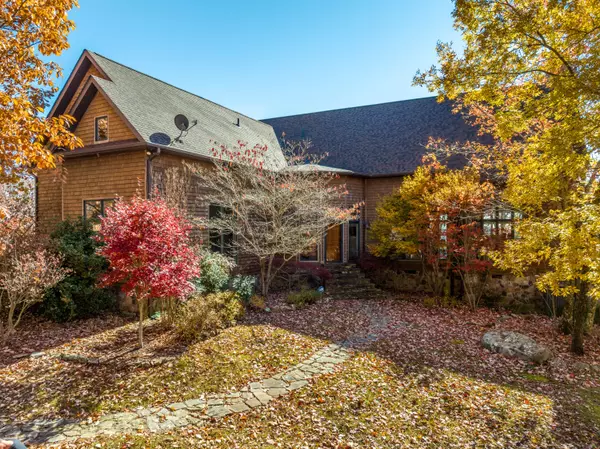$968,500
$995,000
2.7%For more information regarding the value of a property, please contact us for a free consultation.
4 Beds
4 Baths
4,161 SqFt
SOLD DATE : 12/20/2022
Key Details
Sold Price $968,500
Property Type Single Family Home
Sub Type Single Family Residence
Listing Status Sold
Purchase Type For Sale
Square Footage 4,161 sqft
Price per Sqft $232
Subdivision Greenfield Ests
MLS Listing ID 1364995
Sold Date 12/20/22
Bedrooms 4
Full Baths 3
Half Baths 1
HOA Fees $83/ann
Originating Board Greater Chattanooga REALTORS®
Year Built 2007
Lot Size 7.950 Acres
Acres 7.95
Lot Dimensions 7.95 acres
Property Description
This custom home is designed to incorporate the grandeur of the natural surroundings into a luxury living lifestyle. Set prominently on a private 7.9 acre lot atop Fredonia Mountain Nature Resort (a 3,500 acre gated community), the home is able to take in 'all that you can see' across the Cumberland Plateau and Sequatchie Valley. The gravel driveway leads away from the distractions of city-life to the natural elements brought to view within the comforts of this custom home. Front Entry Foyer introduces the repeating themes of natural light, stone and wood throughout the home. Wide hallways support the scale of the Great Room with exposed beams, wide plank flooring and vaulted, pine paneled ceilings. Hearth and chimney rise above the see-thru fireplace to dramatic effect. Light fills the space from a wall-of-windows along the full width of the rear of the home for views from every corner and everywhere in-between. The open floor plan flows from Great Room, Dining, Kitchen, Lounge, Sunroom to seamlessly access uses that are as diverse as nature itself. Back Porch is easily accessed from any of the Main Level rooms. Kitchen appointments (granite, hardwood, copper, solid cabinetry) and appliances (Wolf, Bosch, SubZero) are top-line quality. Master and Bath (on Main Level) is designed tastefully and with fine fixtures, cabinetry and ample Closet space. Entry from Garage (Mud Room/Landry) lets you 'let go' when you get in from the day with easy locker-type storage and drawers. Second Level holds the Additional Bedrooms, each with exceptional views, Jack/Jill Bath, Full Bath, Bonus Room(s): Library, Exercise Room and ''BONUS ROOM'' itself. This home is within the FMNR gated community with amenities for the outdoor lover (Lodge at Lake George, Lakes, Ponds, Trails, Parks). Residents of the community are like-minded for enjoyment of the natural environment...and it shows!
Location
State TN
County Sequatchie
Area 7.95
Rooms
Basement Crawl Space, Unfinished
Interior
Interior Features Breakfast Nook, Cathedral Ceiling(s), Connected Shared Bathroom, Double Vanity, Eat-in Kitchen, Entrance Foyer, Granite Counters, High Ceilings, Low Flow Plumbing Fixtures, Open Floorplan, Pantry, Plumbed, Primary Downstairs, Separate Shower, Soaking Tub, Sound System, Walk-In Closet(s), Wet Bar, Whirlpool Tub
Heating Central, Electric, Natural Gas, Propane
Cooling Central Air, Electric, Multi Units
Flooring Hardwood, Slate, Tile
Fireplaces Number 2
Fireplaces Type Den, Family Room, Gas Starter, Great Room, Wood Burning, Other
Fireplace Yes
Window Features Bay Window(s),ENERGY STAR Qualified Windows,Insulated Windows,Low-Emissivity Windows,Vinyl Frames
Appliance Other, Washer, Trash Compactor, Tankless Water Heater, Refrigerator, Microwave, Free-Standing Gas Range, Dryer, Double Oven, Disposal, Dishwasher, Convection Oven
Heat Source Central, Electric, Natural Gas, Propane
Laundry Electric Dryer Hookup, Gas Dryer Hookup, Laundry Room, Washer Hookup
Exterior
Exterior Feature Dock
Parking Features Garage Door Opener, Garage Faces Side, Kitchen Level
Garage Spaces 2.0
Garage Description Attached, Garage Door Opener, Garage Faces Side, Kitchen Level
Pool Community
Community Features Clubhouse, Sidewalks
Utilities Available Cable Available, Electricity Available, Phone Available, Underground Utilities
View Mountain(s), Other
Roof Type Asphalt,Shingle
Porch Covered, Deck, Patio, Porch, Porch - Covered
Total Parking Spaces 2
Garage Yes
Building
Lot Description Brow Lot, Gentle Sloping, Level, Pond On Lot, Rural, Sloped, Split Possible, Wooded
Faces From Dunlap TN: Rankin Ave (Hwy 127) Turn on Fredonia Road, proceed up Fredonia Mtn, left onto John Henry Lewis Rd which becomes Hobbstown Rd. Pass Guard Shack at front entrance to Fredonia Mountain Nature Resort, Turn left onto Deer Point Dr. (a gate code here will be required, please contact Showing Time at 423 266 1000 or listing agent for entry information).
Story Two
Foundation Block
Sewer Septic Tank
Structure Type Brick,Frame,Shingle Siding,Stone
Schools
Elementary Schools Griffith Elementary School
Middle Schools Sequatchie Middle
High Schools Sequatchie High
Others
Senior Community No
Tax ID 049 004.02
Security Features Gated Community,Security Guard,Security System,Smoke Detector(s)
Acceptable Financing Cash, Conventional, Owner May Carry
Listing Terms Cash, Conventional, Owner May Carry
Read Less Info
Want to know what your home might be worth? Contact us for a FREE valuation!

Our team is ready to help you sell your home for the highest possible price ASAP
"My job is to find and attract mastery-based agents to the office, protect the culture, and make sure everyone is happy! "

