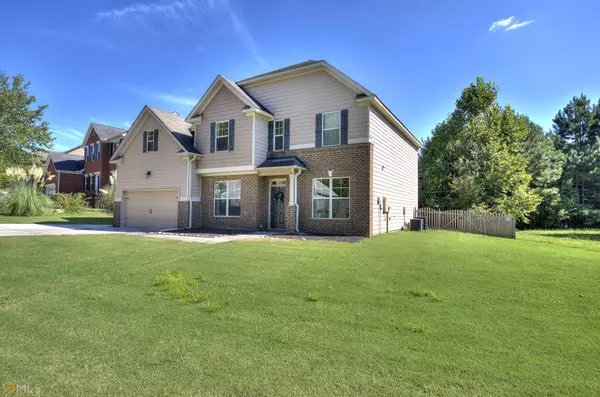$425,000
$424,998
For more information regarding the value of a property, please contact us for a free consultation.
5 Beds
3 Baths
3,152 SqFt
SOLD DATE : 12/16/2022
Key Details
Sold Price $425,000
Property Type Single Family Home
Sub Type Single Family Residence
Listing Status Sold
Purchase Type For Sale
Square Footage 3,152 sqft
Price per Sqft $134
Subdivision Huntleigh Chase
MLS Listing ID 10101398
Sold Date 12/16/22
Style Craftsman
Bedrooms 5
Full Baths 3
HOA Fees $750
HOA Y/N Yes
Originating Board Georgia MLS 2
Year Built 2015
Annual Tax Amount $3,413
Tax Year 2021
Lot Size 0.310 Acres
Acres 0.31
Lot Dimensions 13503.6
Property Description
Gorgeous traditional home ideal for large family with grand 2 story foyer, bedroom and full bath on main, formal living area, separate dining room, open concept living area adjacent to large kitchen with ample cabinets, stainless steel appliances, granite counter tops, and island plus walk-in pantry. Upstairs are 3 additional bedrooms and a massive master bedroom with a separate step-up sitting area. Step out the back door right into the recently added sunroom with 8 person hot-tub perfect to enjoy this time of year. Large private fenced-in backyard ready for outdoor activities. Added bonus, all mounted TVs and hot tub stay with home!
Location
State GA
County Paulding
Rooms
Basement None
Dining Room Seats 12+, Separate Room
Interior
Interior Features Tray Ceiling(s), High Ceilings, Double Vanity, Entrance Foyer, Separate Shower, Walk-In Closet(s), Split Bedroom Plan
Heating Natural Gas, Central
Cooling Ceiling Fan(s), Central Air
Flooring Hardwood
Fireplaces Number 2
Fireplaces Type Family Room, Factory Built
Fireplace Yes
Appliance Gas Water Heater, Dishwasher, Microwave, Oven/Range (Combo), Stainless Steel Appliance(s)
Laundry Upper Level
Exterior
Parking Features Attached, Garage Door Opener, Garage, Kitchen Level
Garage Spaces 2.0
Fence Fenced, Back Yard, Privacy
Community Features Playground, Pool
Utilities Available Cable Available, Sewer Connected, Electricity Available, High Speed Internet, Natural Gas Available, Sewer Available
View Y/N No
Roof Type Composition
Total Parking Spaces 2
Garage Yes
Private Pool No
Building
Lot Description Level, Private
Faces ROM THE INTERSECTION AT HWY 92/CEDARCREST & HIRAM ACWORTH HWY 381, TRAVEL WEST ON 381, RIGHT ON OLD CARTERSVILLE RD, RIGHT ON HUNTLEIGH CHASE DRIVE HOME ON THE LEFT
Foundation Slab
Sewer Public Sewer
Water Public
Structure Type Concrete
New Construction No
Schools
Elementary Schools Northside
Middle Schools Moses
High Schools East Paulding
Others
HOA Fee Include Maintenance Grounds,Reserve Fund,Swimming
Tax ID 68741
Acceptable Financing Cash, Conventional, FHA, VA Loan
Listing Terms Cash, Conventional, FHA, VA Loan
Special Listing Condition Resale
Read Less Info
Want to know what your home might be worth? Contact us for a FREE valuation!

Our team is ready to help you sell your home for the highest possible price ASAP

© 2025 Georgia Multiple Listing Service. All Rights Reserved.
"My job is to find and attract mastery-based agents to the office, protect the culture, and make sure everyone is happy! "






