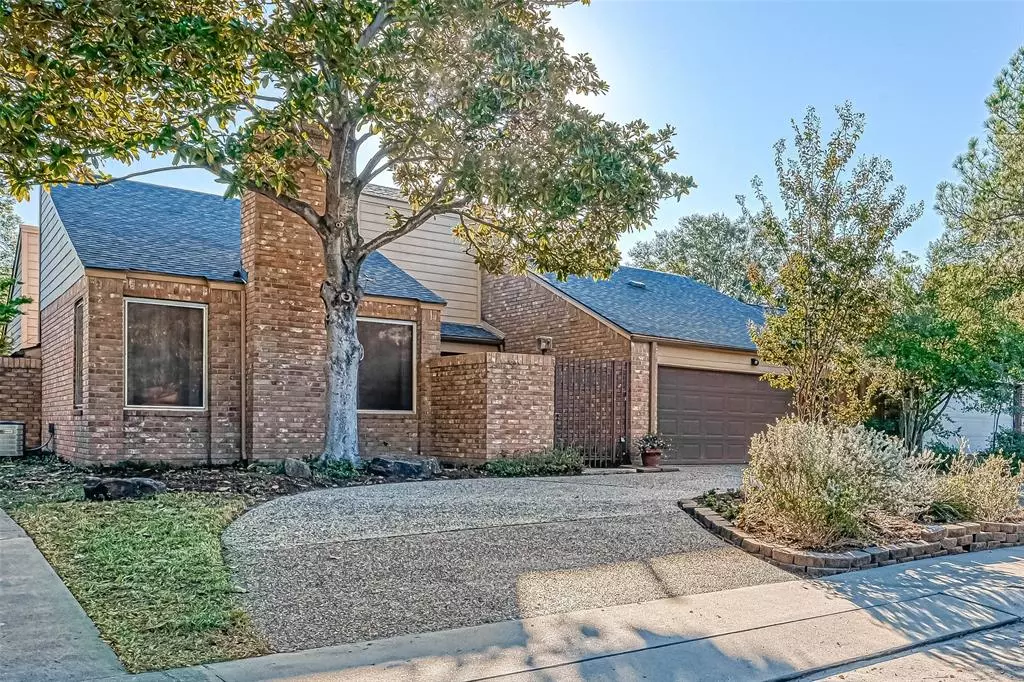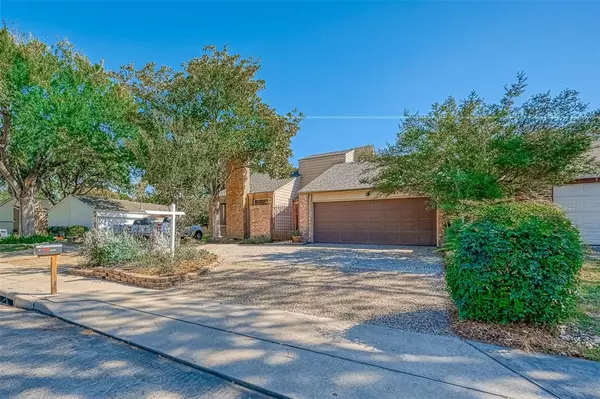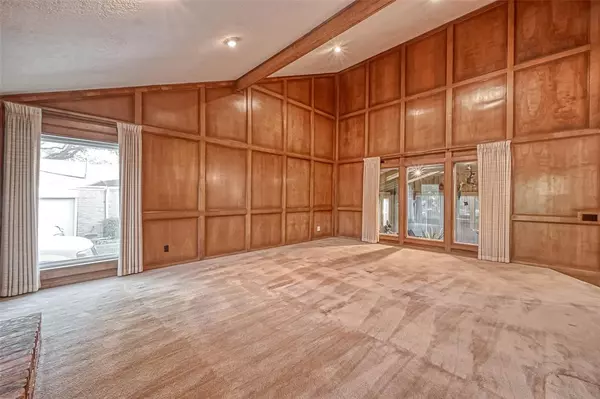$305,000
For more information regarding the value of a property, please contact us for a free consultation.
3 Beds
2 Baths
2,342 SqFt
SOLD DATE : 12/22/2022
Key Details
Property Type Single Family Home
Listing Status Sold
Purchase Type For Sale
Square Footage 2,342 sqft
Price per Sqft $130
Subdivision Briarhills Sec 01
MLS Listing ID 92831706
Sold Date 12/22/22
Style Craftsman,Ranch,Traditional
Bedrooms 3
Full Baths 2
HOA Fees $76/ann
HOA Y/N 1
Year Built 1976
Annual Tax Amount $6,217
Tax Year 2021
Lot Size 6,219 Sqft
Acres 0.1428
Property Description
Unlike today's trends, this home's original finishes are STILL INCREDIBLE DECADES LATER! Why: Authentic Materials & Craftsmanship! Welcome to 1019 Forest Home Dr. in the heart of the Energy Corridor! Step onto beautiful & timeless terrazzo. Turn left into the front living room and behold the soaring vaulted ceilings, solidly crafted and stunning Tudor-style raised molding walls, and a gas fireplace. To your right, is a similarly crafted home office. Relax in the 1 1/2-story cedar garden room or dine with friends in your mid-century-inspired dining room. The primary bedroom is huge and the ensuite bath has a separate tub/shower and walk-in closet. The south wing, houses bedrooms 2 & 3 and the 2nd full bath. The chef's kitchen has granite counters, solid wood cabinetry, an island, and a double oven. Pass by the breakfast area and laundry room to enjoy a morning coffee in your backyard sanctuary. New Roof, NO FLOODING! Steps from Terry Hershy Park & easy access to Hwy 6 and I10
Location
State TX
County Harris
Area Energy Corridor
Rooms
Bedroom Description All Bedrooms Down
Master Bathroom Primary Bath: Double Sinks, Primary Bath: Jetted Tub, Primary Bath: Separate Shower, Secondary Bath(s): Tub/Shower Combo
Den/Bedroom Plus 4
Kitchen Island w/ Cooktop, Pantry
Interior
Interior Features Dryer Included, Fire/Smoke Alarm, High Ceiling, Washer Included
Heating Central Gas
Cooling Central Electric
Flooring Carpet, Terrazo, Tile
Fireplaces Number 1
Exterior
Parking Features Attached Garage
Garage Spaces 2.0
Roof Type Composition
Street Surface Asphalt
Private Pool No
Building
Lot Description Subdivision Lot
Story 1
Foundation Slab
Lot Size Range 0 Up To 1/4 Acre
Sewer Public Sewer
Water Public Water
Structure Type Brick,Cement Board,Wood
New Construction No
Schools
Elementary Schools Bush Elementary School (Houston)
Middle Schools West Briar Middle School
High Schools Westside High School
School District 27 - Houston
Others
HOA Fee Include Clubhouse,Recreational Facilities
Senior Community No
Restrictions Deed Restrictions
Tax ID 107-908-000-0026
Acceptable Financing Cash Sale, Conventional, FHA, VA
Tax Rate 2.3307
Disclosures Sellers Disclosure
Listing Terms Cash Sale, Conventional, FHA, VA
Financing Cash Sale,Conventional,FHA,VA
Special Listing Condition Sellers Disclosure
Read Less Info
Want to know what your home might be worth? Contact us for a FREE valuation!

Our team is ready to help you sell your home for the highest possible price ASAP

Bought with 5th Stream Realty

"My job is to find and attract mastery-based agents to the office, protect the culture, and make sure everyone is happy! "






