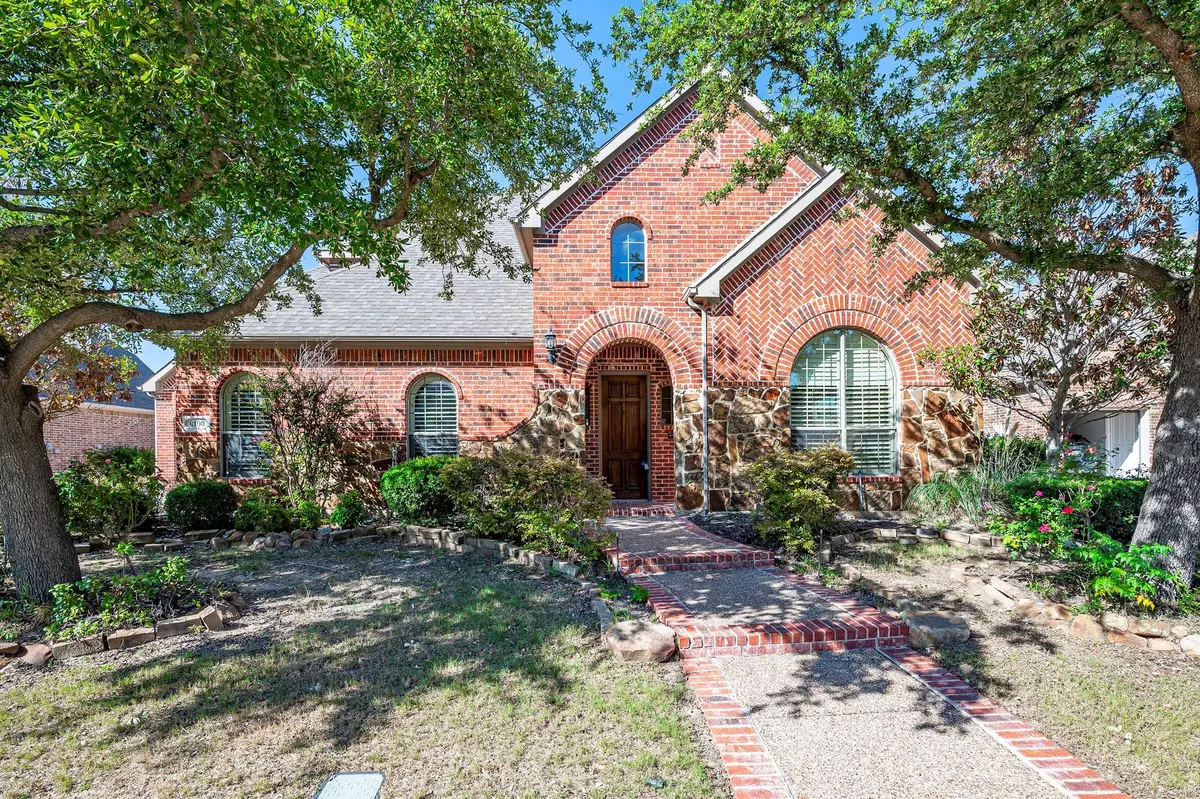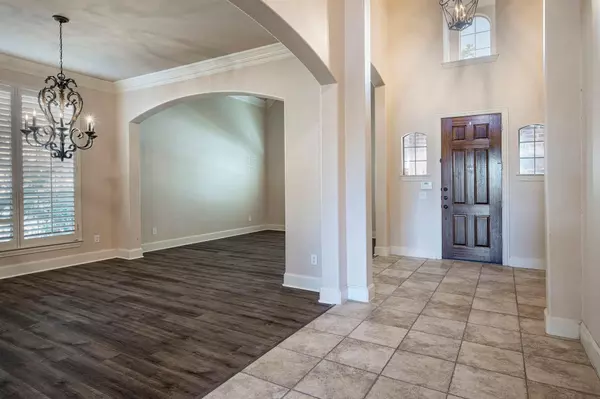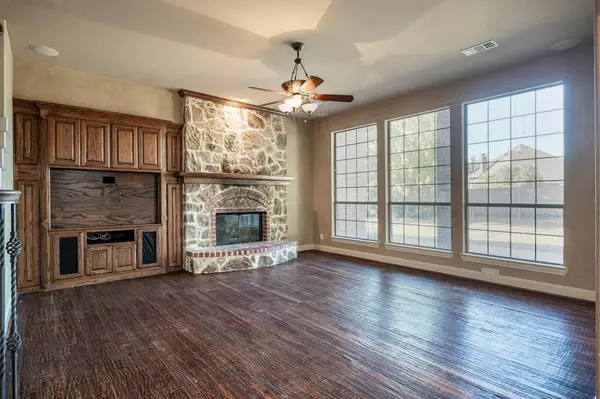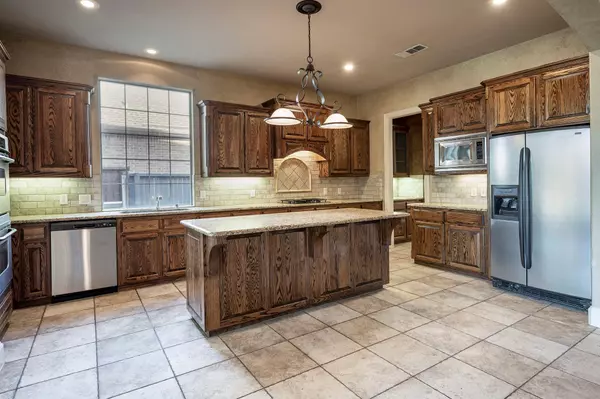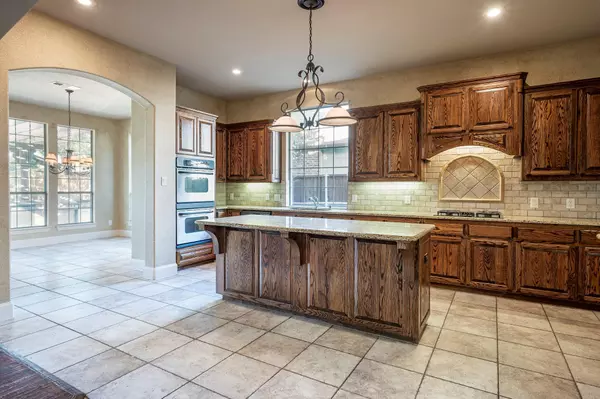$599,900
For more information regarding the value of a property, please contact us for a free consultation.
5 Beds
4 Baths
4,146 SqFt
SOLD DATE : 12/22/2022
Key Details
Property Type Single Family Home
Sub Type Single Family Residence
Listing Status Sold
Purchase Type For Sale
Square Footage 4,146 sqft
Price per Sqft $144
Subdivision Lacima Haven
MLS Listing ID 20176058
Sold Date 12/22/22
Style Traditional
Bedrooms 5
Full Baths 4
HOA Fees $72/ann
HOA Y/N Mandatory
Year Built 2004
Lot Size 10,454 Sqft
Acres 0.24
Lot Dimensions 80 x 127
Property Description
Multiple offers received. Best and final by 1:00 PM, December 5,2022. Wonderful resale Highland Home features 5 bedrooms and 4 full baths! Enter into spacious foyer with soring ceilings. Stacked formals to the right with plantation shutters. Enter through arched opening into tile floor kitchen that features DBL oven, gas cooktop, and huge island. Don’t miss shaded “grill guys” back patio with outdoor kitchen. Family room features custom built-ins and floor to ceiling stone fireplace with raised hearth. Large master suite with bay windows and luxurious bath featuring jet spa tub, glass encased shower, and huge wood floor closet. Second floor has 3 bedrooms and 2 full baths and a large game room with built-ins. Residents enjoy all the Stonebridge Ranch amenities such as beach club with club house, pools, parks, fishing, tennis courts, Pickleball, aquatic center, jogging trails, & playgrounds.
Location
State TX
County Collin
Community Community Pool
Direction South on Custer Rd from HWY 380. Go east on Bristol. North on Stonington and East on Craftsbury!
Rooms
Dining Room 2
Interior
Interior Features Cable TV Available, Decorative Lighting, Granite Counters, Kitchen Island, Pantry, Walk-In Closet(s)
Heating Central, Natural Gas
Cooling Ceiling Fan(s), Central Air, Electric
Flooring Carpet, Ceramic Tile, Luxury Vinyl Plank
Fireplaces Number 1
Fireplaces Type Brick, Gas Logs, Gas Starter
Appliance Dishwasher, Disposal, Gas Cooktop, Microwave, Double Oven, Plumbed For Gas in Kitchen
Heat Source Central, Natural Gas
Laundry Full Size W/D Area
Exterior
Exterior Feature Covered Patio/Porch, Lighting, Outdoor Kitchen
Garage Spaces 3.0
Fence Wood
Community Features Community Pool
Utilities Available City Sewer, City Water
Roof Type Composition
Garage Yes
Building
Lot Description Few Trees
Story Two
Foundation Slab
Structure Type Brick
Schools
Elementary Schools Wilmeth
School District Mckinney Isd
Others
Ownership SFR Borrower 2021-2LLC
Acceptable Financing Cash, Conventional
Listing Terms Cash, Conventional
Financing Other
Read Less Info
Want to know what your home might be worth? Contact us for a FREE valuation!

Our team is ready to help you sell your home for the highest possible price ASAP

©2024 North Texas Real Estate Information Systems.
Bought with Roxanne DeBerry • Keller Williams Realty

"My job is to find and attract mastery-based agents to the office, protect the culture, and make sure everyone is happy! "

