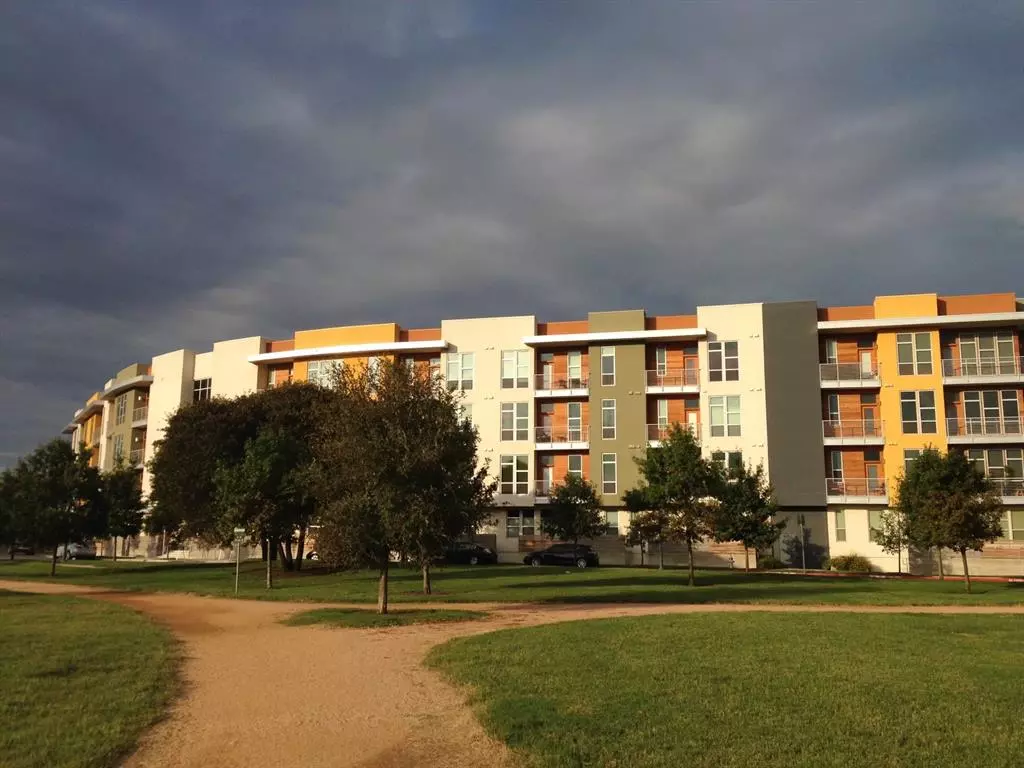$434,900
For more information regarding the value of a property, please contact us for a free consultation.
1 Bed
1 Bath
736 SqFt
SOLD DATE : 12/23/2022
Key Details
Property Type Condo
Sub Type Condominium
Listing Status Sold
Purchase Type For Sale
Square Footage 736 sqft
Price per Sqft $591
Subdivision Greenway Lofts Condo Amd
MLS Listing ID 8080773
Sold Date 12/23/22
Style Mid Rise (4-7 Stories)
Bedrooms 1
Full Baths 1
HOA Fees $283/mo
Originating Board actris
Year Built 2010
Annual Tax Amount $9,102
Tax Year 2022
Lot Size 344 Sqft
Property Description
This Mueller Condo offers amazing views of downtown Austin and Northwest Greenway Park perfect for daily exercise for you and your fur baby. With 4th-floor views and 9 ½ foot ceilings, you’ll love every moment of living in this amazing unit! This well-maintained one-bedroom condo is spacious, well laid out, and ideal for urban dwellers. It is a one-owner unit that has been taken care of and is move-in ready. In addition to the one bedroom, there is also a Beautiful custom Murphy bed tucked neatly away to host the occasional visitor. The separate office nook overlooks the park and downtown Austin, making it an inspiring setting to work from home. Greenway Lofts Condos offers all of Mueller Districts' amenities, including all the pools. This location is prime real estate and is conveniently located near the Thinkery, Q2 Stadium, H-E-B Grocery, Blanton Museum of Art, mass transit, and much more. If you are looking for a condo that offers an attractive place to call home, is packed with amenities, and the ideal location to live, work, and play in Austin, this is it! There is also a lighting fast Google Fiber connection!
Location
State TX
County Travis
Rooms
Main Level Bedrooms 1
Interior
Interior Features Breakfast Bar, Ceiling Fan(s), High Ceilings, Granite Counters, Electric Dryer Hookup, Eat-in Kitchen, French Doors, Kitchen Island, Multiple Living Areas, Murphy Bed, No Interior Steps, Open Floorplan, Pantry, Primary Bedroom on Main, Track Lighting, Washer Hookup
Heating Central
Cooling Ceiling Fan(s), Central Air, Exhaust Fan
Flooring Tile, Wood
Fireplaces Type None
Fireplace Y
Appliance Dishwasher, Disposal, Exhaust Fan, Microwave, Oven, Range, Stainless Steel Appliance(s), Electric Water Heater
Exterior
Exterior Feature Balcony
Garage Spaces 1.0
Fence None
Pool None
Community Features Curbs, Garage Parking, Park, Sidewalks, Street Lights, Walk/Bike/Hike/Jog Trail(s
Utilities Available Electricity Connected, High Speed Internet, Sewer Connected, Water Connected
Waterfront Description None
View Downtown, Park/Greenbelt
Roof Type None
Accessibility None
Porch None
Total Parking Spaces 2
Private Pool No
Building
Lot Description Back to Park/Greenbelt, Views
Faces South
Foundation Slab
Sewer Public Sewer
Water Public
Level or Stories One
Structure Type None
New Construction No
Schools
Elementary Schools Maplewood
Middle Schools Kealing
High Schools Mccallum
School District Austin Isd
Others
HOA Fee Include Common Area Maintenance
Restrictions City Restrictions
Ownership Common
Acceptable Financing Cash, Conventional
Tax Rate 2.1767
Listing Terms Cash, Conventional
Special Listing Condition Standard
Read Less Info
Want to know what your home might be worth? Contact us for a FREE valuation!

Our team is ready to help you sell your home for the highest possible price ASAP
Bought with York Real Estate Services

"My job is to find and attract mastery-based agents to the office, protect the culture, and make sure everyone is happy! "

