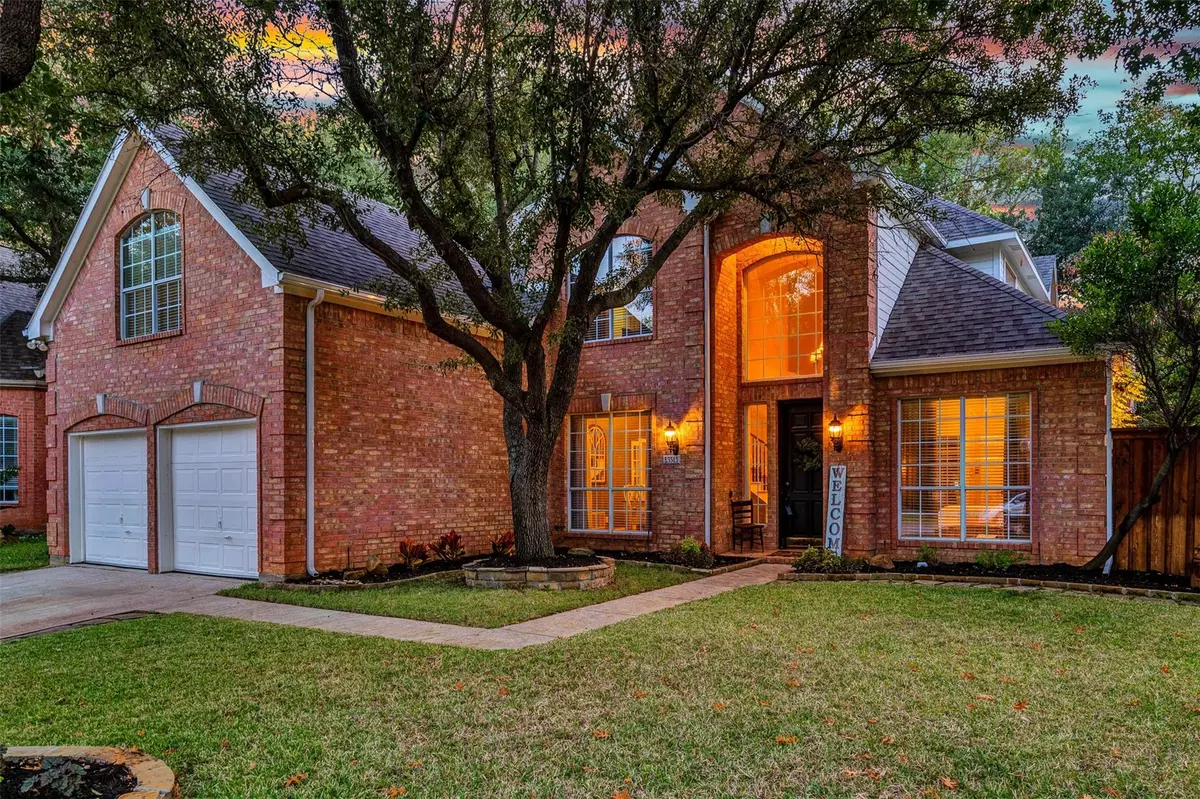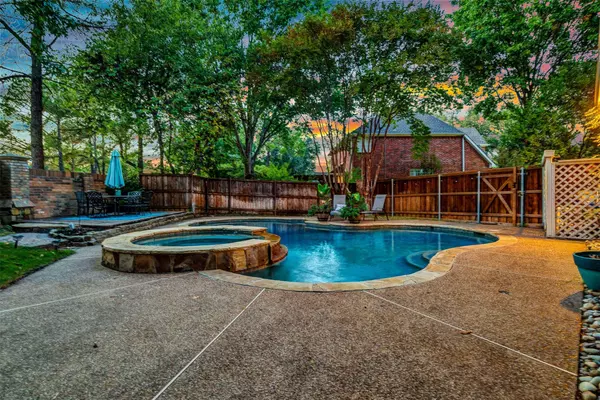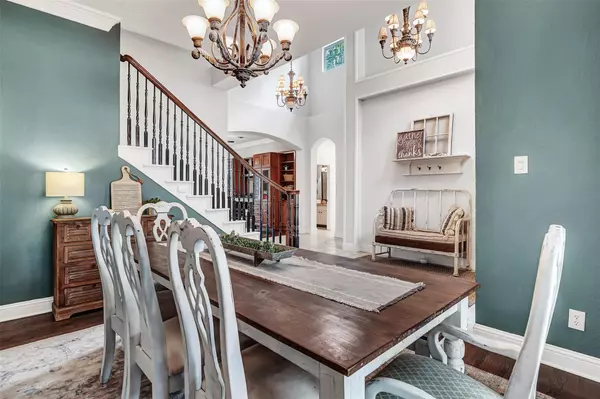$700,000
For more information regarding the value of a property, please contact us for a free consultation.
4 Beds
3 Baths
3,276 SqFt
SOLD DATE : 12/06/2022
Key Details
Property Type Single Family Home
Sub Type Single Family Residence
Listing Status Sold
Purchase Type For Sale
Square Footage 3,276 sqft
Price per Sqft $213
Subdivision Wellington Of Flower Mound Ph
MLS Listing ID 20199591
Sold Date 12/06/22
Style Traditional
Bedrooms 4
Full Baths 3
HOA Fees $33
HOA Y/N Mandatory
Year Built 1995
Annual Tax Amount $9,970
Lot Size 9,452 Sqft
Acres 0.217
Lot Dimensions 47x95x54X63x98
Property Description
This gorgeous home in sought-after Wellington is beautifully updated, has a versatile floorplan, a sparkling pool and is nestled on a large lot backing to a greenbelt. Upgrades-Features include...rich nail-down hardwoods, an elegant formal dining, spacious study with custom built-ins, guest suite down with updated granite bath, spacious family room with stone FP & built-ins, neutral tones, gourmet kitchen with abundant upgraded painted cabs with glass fronts & hardware, island & updated chandelier, granite & tumbled stone backsplash, ss appliances, WIP & sunny breakfast area, TX-sized owner's retreat with remodeled bath & large WIC, spacious bedrooms up & convenient gameroom, plush carpet 2019, water heater 2022, ADT security system, large front yard, backyard features a built-in grill area under covered patio, swingset, firepit area, elevated deck by the pool & spa & excellent play-entertaining areas. This home is near the amenities center & park...and shows like a dream! #realtytown3
Location
State TX
County Denton
Community Community Pool, Fishing, Fitness Center, Greenbelt, Jogging Path/Bike Path, Park, Perimeter Fencing, Playground, Sidewalks, Tennis Court(S)
Direction From 121 go right on Freeport Pkwy, right on Long Prairie, left on Flower Mound Rd., right on Furlong Dr, right on Piney Point Dr.
Rooms
Dining Room 2
Interior
Interior Features Cable TV Available, Chandelier, Decorative Lighting, Eat-in Kitchen, Granite Counters, High Speed Internet Available, Kitchen Island, Vaulted Ceiling(s), Walk-In Closet(s)
Heating Central, Natural Gas, Zoned
Cooling Ceiling Fan(s), Central Air, Electric, Zoned
Flooring Carpet, Ceramic Tile, Tile, Wood
Fireplaces Number 1
Fireplaces Type Decorative, Living Room, Wood Burning
Appliance Dishwasher, Disposal, Electric Cooktop, Gas Water Heater, Microwave
Heat Source Central, Natural Gas, Zoned
Laundry Electric Dryer Hookup, Utility Room, Full Size W/D Area, Washer Hookup
Exterior
Exterior Feature Covered Patio/Porch, Fire Pit, Gas Grill, Rain Gutters, Lighting
Garage Spaces 2.0
Fence Back Yard, Fenced, Wood, Wrought Iron
Pool Gunite, In Ground, Pool Sweep, Pool/Spa Combo
Community Features Community Pool, Fishing, Fitness Center, Greenbelt, Jogging Path/Bike Path, Park, Perimeter Fencing, Playground, Sidewalks, Tennis Court(s)
Utilities Available Cable Available, City Sewer, City Water, Concrete, Curbs, Individual Gas Meter, Individual Water Meter, Sidewalk
Roof Type Composition
Garage Yes
Private Pool 1
Building
Lot Description Adjacent to Greenbelt, Few Trees, Greenbelt, Interior Lot, Irregular Lot, Landscaped, Sprinkler System, Subdivision
Story Two
Foundation Slab
Structure Type Brick
Schools
Elementary Schools Wellington
School District Lewisville Isd
Others
Ownership see agent
Acceptable Financing Cash, Conventional, VA Loan
Listing Terms Cash, Conventional, VA Loan
Financing Conventional
Read Less Info
Want to know what your home might be worth? Contact us for a FREE valuation!

Our team is ready to help you sell your home for the highest possible price ASAP

©2024 North Texas Real Estate Information Systems.
Bought with Araceli Zuniga-Mendonca • Coldwell Banker Realty

"My job is to find and attract mastery-based agents to the office, protect the culture, and make sure everyone is happy! "






