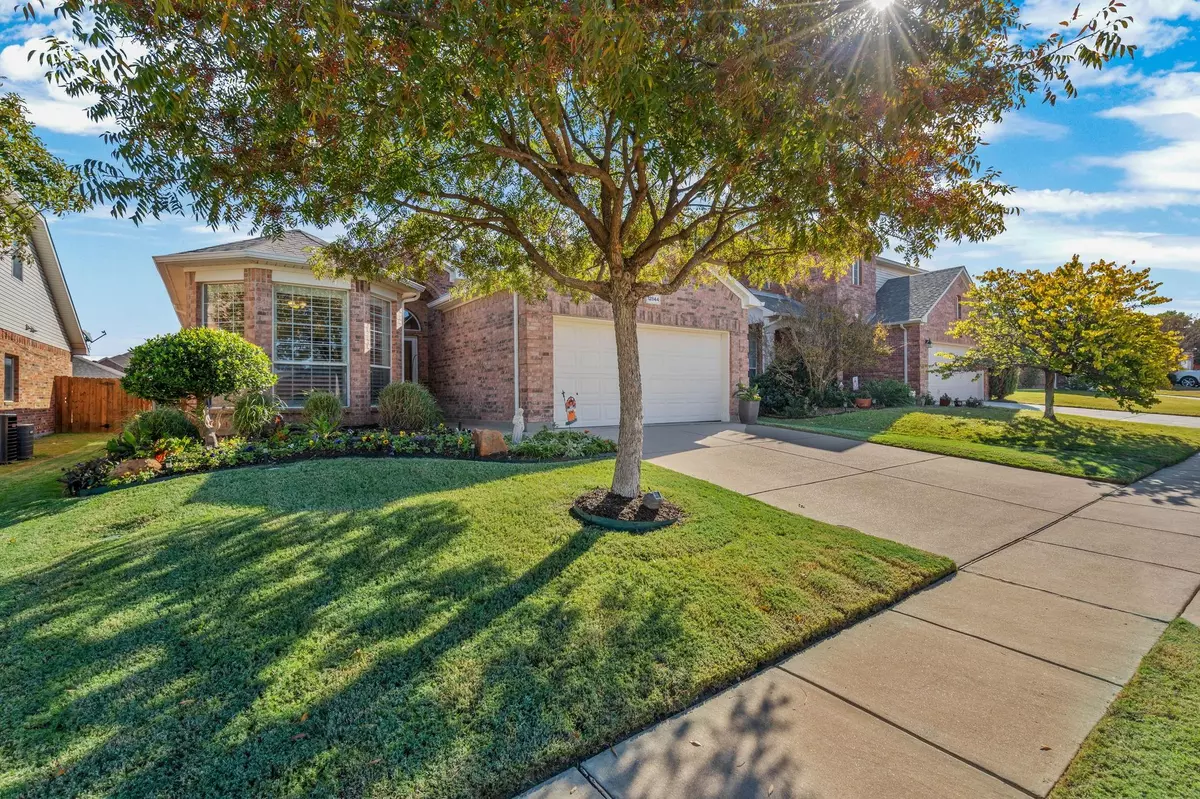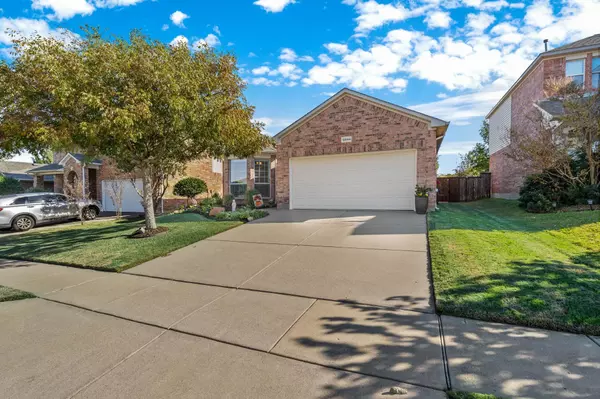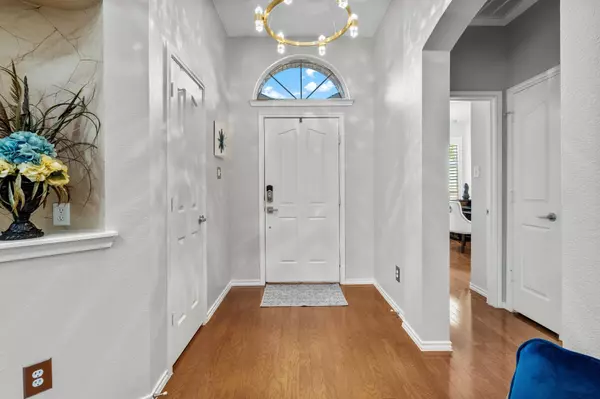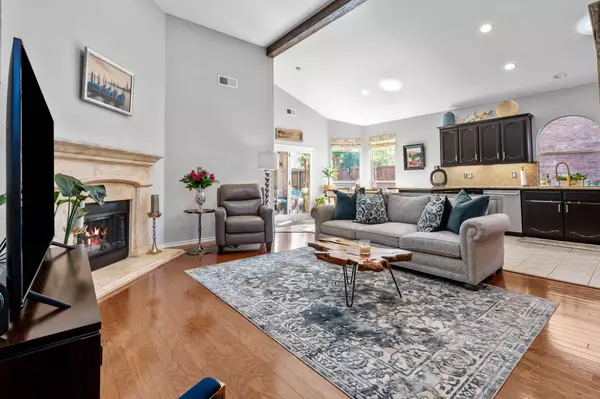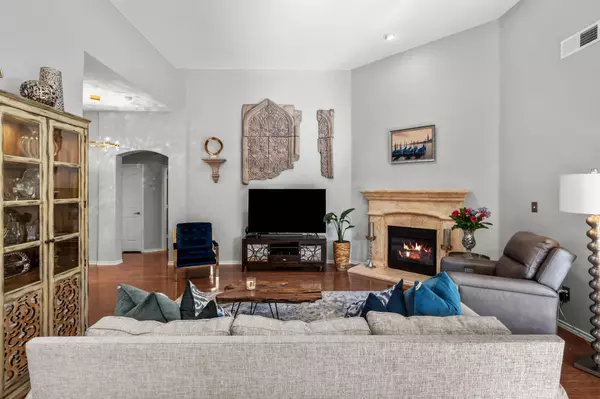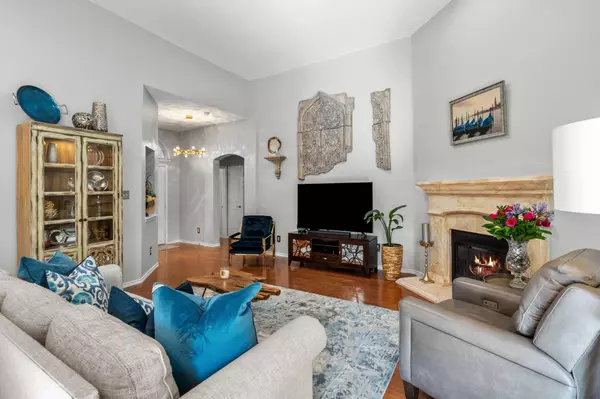$340,000
For more information regarding the value of a property, please contact us for a free consultation.
3 Beds
2 Baths
1,524 SqFt
SOLD DATE : 12/21/2022
Key Details
Property Type Single Family Home
Sub Type Single Family Residence
Listing Status Sold
Purchase Type For Sale
Square Footage 1,524 sqft
Price per Sqft $223
Subdivision Mc Pherson Ranch
MLS Listing ID 20209047
Sold Date 12/21/22
Style Traditional
Bedrooms 3
Full Baths 2
HOA Fees $43/ann
HOA Y/N Mandatory
Year Built 2006
Annual Tax Amount $5,834
Lot Size 5,488 Sqft
Acres 0.126
Property Description
HONEY, STOP SCROLLING~THIS IS THE ONE! Perfectly updated home ready for new owners! As one of the most popular floorplans in McPherson Ranch this home stands out above the rest due to it's meticulous condition and designer updates. The backyard is to die for with over $20K in stunning landscaping, hardscape and state of the art irrigation. Inside boasts REAL hardwood floors throughout, designer paint colors, ALL recently new stainless steel appliances including Kitchenaid GAS range with convection oven, Kitchenaid microwave, Bosch dishwasher and new garbage disposal. All new designer lighting throughout with efficient LED bulbs. Guest bath updated with new toilet, vanity, sink, faucet, and gorgeous marble looking floor. Master suite includes large soaking tub, separate shower, dual sinks and walk-in closet. 2 additional bedrooms complete the home. See complete list of updates in documents. All this and zoned to Award winning Northwest ISD. What's not to love??
Location
State TX
County Tarrant
Community Community Pool, Curbs, Fishing, Jogging Path/Bike Path, Playground, Sidewalks
Direction From 170 south on Alta Vista, east on Keller Haslet Rd, south on N Caylor Rd, west on Martinsburg, south on Old MacGregor, 3rd house on the left. From 377 west on Keller Haslet Rd, south on N Caylor Rd, west on Martinsburg, south on Old MacGregor, 3rd house on the left. GPS works great also:)
Rooms
Dining Room 1
Interior
Interior Features Cable TV Available, Decorative Lighting, Double Vanity, Eat-in Kitchen, Flat Screen Wiring, High Speed Internet Available, Open Floorplan, Pantry, Vaulted Ceiling(s), Walk-In Closet(s)
Heating Central, Fireplace(s), Natural Gas
Cooling Ceiling Fan(s), Central Air, Electric
Flooring Ceramic Tile, Hardwood
Fireplaces Number 1
Fireplaces Type Family Room, Gas, Gas Logs, Gas Starter, Glass Doors
Appliance Dishwasher, Disposal, Gas Range, Gas Water Heater, Microwave
Heat Source Central, Fireplace(s), Natural Gas
Laundry Electric Dryer Hookup, Utility Room, Full Size W/D Area, Washer Hookup
Exterior
Exterior Feature Covered Patio/Porch, Rain Gutters, Outdoor Grill, Private Yard
Garage Spaces 2.0
Community Features Community Pool, Curbs, Fishing, Jogging Path/Bike Path, Playground, Sidewalks
Utilities Available All Weather Road, Cable Available, City Sewer, City Water, Curbs, Individual Gas Meter, Individual Water Meter, Sidewalk, Underground Utilities
Roof Type Composition
Garage Yes
Building
Lot Description Few Trees, Interior Lot, Landscaped, Sprinkler System, Subdivision
Story One
Foundation Slab
Structure Type Brick,Vinyl Siding
Schools
Elementary Schools Kay Granger
School District Northwest Isd
Others
Restrictions No Known Restriction(s),Unknown Encumbrance(s)
Ownership Nicole Tavaglione
Financing Conventional
Special Listing Condition Survey Available
Read Less Info
Want to know what your home might be worth? Contact us for a FREE valuation!

Our team is ready to help you sell your home for the highest possible price ASAP

©2024 North Texas Real Estate Information Systems.
Bought with Michael Kerr • eXp Realty LLC

"My job is to find and attract mastery-based agents to the office, protect the culture, and make sure everyone is happy! "

