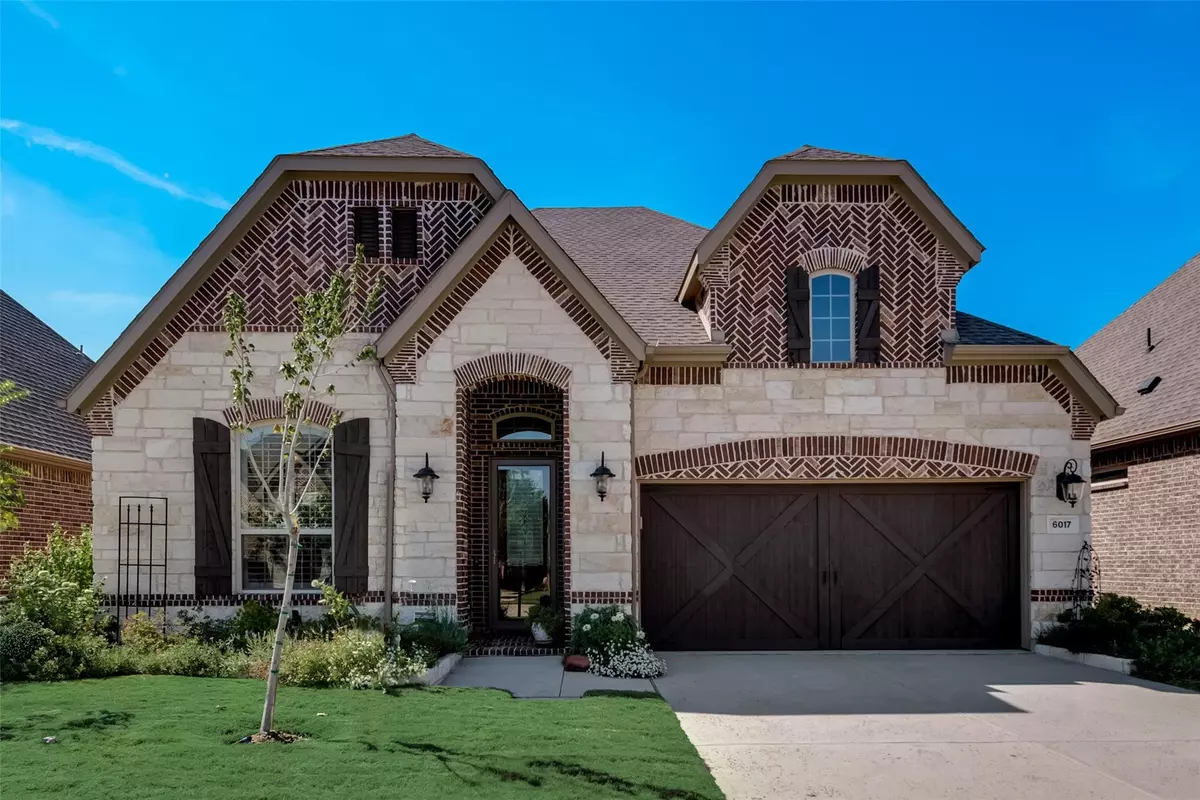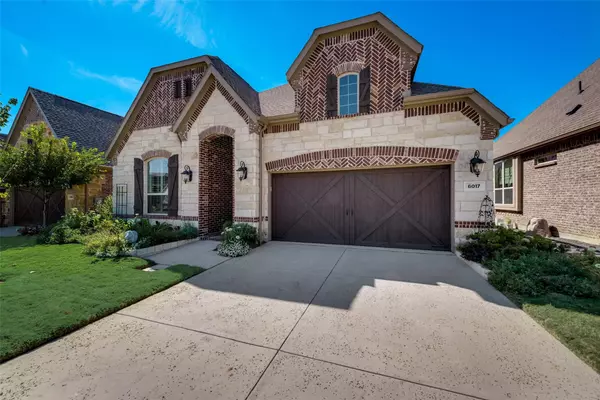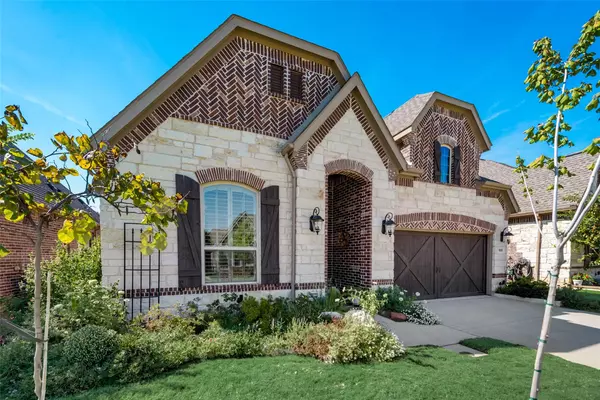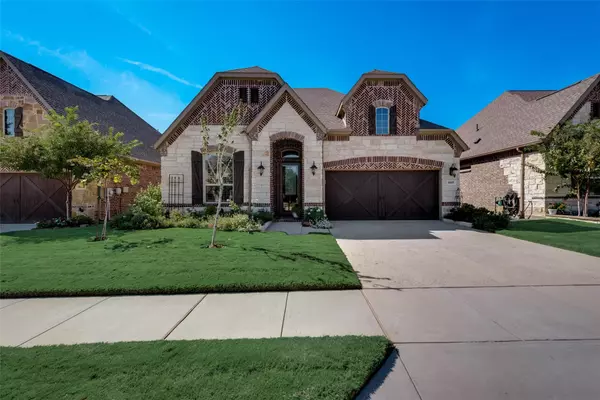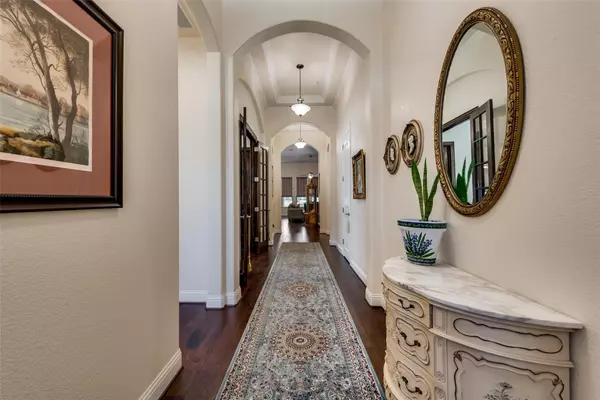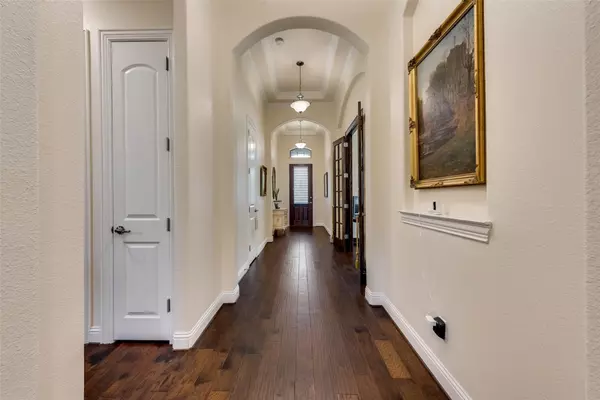$609,000
For more information regarding the value of a property, please contact us for a free consultation.
3 Beds
3 Baths
2,184 SqFt
SOLD DATE : 12/22/2022
Key Details
Property Type Single Family Home
Sub Type Single Family Residence
Listing Status Sold
Purchase Type For Sale
Square Footage 2,184 sqft
Price per Sqft $278
Subdivision Legends Add
MLS Listing ID 20179416
Sold Date 12/22/22
Style Traditional
Bedrooms 3
Full Baths 2
Half Baths 1
HOA Fees $120
HOA Y/N Mandatory
Year Built 2017
Annual Tax Amount $7,488
Lot Size 5,488 Sqft
Acres 0.126
Property Description
Absolutely beautifully maintained 3 bed, 2.5 bath in gated 55+ community, next to walking path and just blocks away from the Shops at Highland Village. Pride of ownership shows upon entering this gently lived in home. Enjoy the bright, open floorplan with upgraded finishes, hardwood floors throughout with the exception of wet areas, custom fitted window shades with plantation shutters and cedar lined closets. Master bathroom includes double vanity, walk in shower and large walk in cedar closet. Kitchen features include granite countertops, double ovens, island, large breakfast bar, walk in pantry and abundant counter and storage space. Enter the quiet office through the exquisite French doors. Take in the views of the community pond through the bay windows or relax on the extended patio under the stained cedar pergola while listening to the soothing sounds of the running fountain. The backyard is completely landscaped with your own vegetable garden.
Location
State TX
County Denton
Community Club House, Community Pool, Gated, Jogging Path/Bike Path
Direction From DFW Airport, Head south on International Pkwy. Merge onto TX-121 N. Take the FM 2499 N Grapevine Mills Pkwy exit toward Grapevine Mills Mall Continue toward FM2499. Left onto Dixon Ln.Take the 1st exit onto Chinn Chapel Rd. Turn right onto Legends Path. Turn right onto Kenyon Ct.
Rooms
Dining Room 1
Interior
Interior Features Cable TV Available, Decorative Lighting, High Speed Internet Available
Heating Central, Natural Gas
Cooling Ceiling Fan(s), Central Air, Electric
Flooring Ceramic Tile, Wood
Appliance Dishwasher, Disposal, Electric Oven, Gas Cooktop, Gas Water Heater, Microwave, Double Oven, Plumbed For Gas in Kitchen
Heat Source Central, Natural Gas
Laundry Electric Dryer Hookup, Gas Dryer Hookup, Full Size W/D Area, Washer Hookup
Exterior
Exterior Feature Rain Gutters
Garage Spaces 2.0
Fence Wood, Wrought Iron
Community Features Club House, Community Pool, Gated, Jogging Path/Bike Path
Utilities Available City Sewer, City Water, Concrete, Curbs, Sidewalk, Underground Utilities
Roof Type Composition
Garage Yes
Building
Lot Description Sprinkler System, Water/Lake View
Story One
Foundation Slab
Structure Type Block
Schools
Elementary Schools Flower Mound
School District Lewisville Isd
Others
Ownership Jerry Alexander
Acceptable Financing Cash, Conventional, FHA, VA Loan
Listing Terms Cash, Conventional, FHA, VA Loan
Financing Cash
Special Listing Condition Age-Restricted, Deed Restrictions
Read Less Info
Want to know what your home might be worth? Contact us for a FREE valuation!

Our team is ready to help you sell your home for the highest possible price ASAP

©2024 North Texas Real Estate Information Systems.
Bought with Jason Moore • 24:15 Realty

"My job is to find and attract mastery-based agents to the office, protect the culture, and make sure everyone is happy! "

