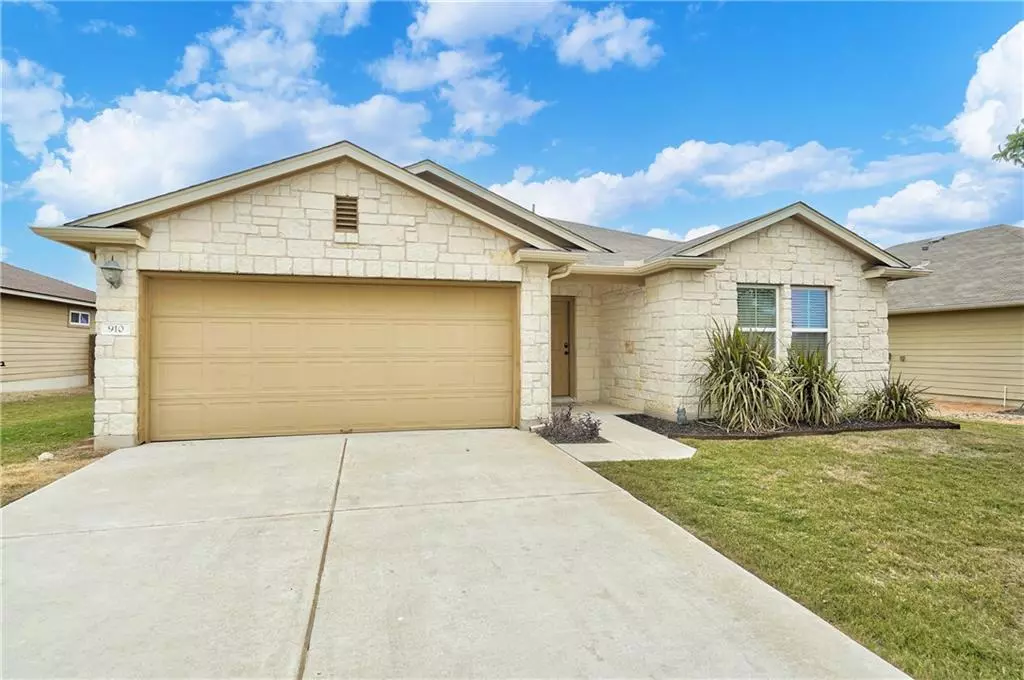$305,000
For more information regarding the value of a property, please contact us for a free consultation.
3 Beds
2 Baths
1,373 SqFt
SOLD DATE : 12/22/2022
Key Details
Property Type Single Family Home
Sub Type Single Family Residence
Listing Status Sold
Purchase Type For Sale
Square Footage 1,373 sqft
Price per Sqft $218
Subdivision Glenwood Ph 3A
MLS Listing ID 5120390
Sold Date 12/22/22
Style 1st Floor Entry
Bedrooms 3
Full Baths 2
HOA Fees $25/mo
Originating Board actris
Year Built 2013
Annual Tax Amount $6,122
Tax Year 2022
Lot Size 8,725 Sqft
Property Description
You will love the open floor plan in this charming three-bedroom, two-bathroom home. Invite friends or family over, and you’ll have plenty of space for everyone to be together. Upon entering, you’ll appreciate the functionality and ease of laminate wood flooring. The living room is warm and inviting and draws you in with large windows overlooking the backyard. The adjacent dining area flows into the galley-style kitchen equipped with a breakfast bar, granite countertops, tile backsplash, and a gas range. The spacious primary bedroom sits just off the living area and features a walk-in closet, an ensuite bathroom with double sinks, and a large garden tub perfect for relaxing after a long day. At the front of the house, you will find two additional bedrooms with a bathroom. A covered patio and a large, fully fenced backyard extend the entertainment area of this home. Fresh new paint throughout and new flooring in the kitchen and dining. Some listing images have been virtually staged to better showcase the true potential of rooms and spaces in the home.
Location! Location! Location! This home is located close to shopping, dining, and area schools. With the Dell Diamond baseball stadium and the new Kalahari Resort less than eight miles away, you can quickly enjoy a fun night out. You’re also minutes away from Old Settlers Park, a 640-acre park offering special events, recreational activities, picnic spaces, and six complexes for a range of sports. Get where you need to be quick with major roads such as Hwy 79, IH-35, and the 130 Toll Road nearby. This home is ready for its next chapter!
Location
State TX
County Williamson
Rooms
Main Level Bedrooms 3
Interior
Interior Features Ceiling Fan(s), Granite Counters, Electric Dryer Hookup, Gas Dryer Hookup, Open Floorplan, Pantry, Primary Bedroom on Main, See Remarks
Heating Central
Cooling Ceiling Fan(s), Central Air
Flooring Laminate, Linoleum, Tile
Fireplace Y
Appliance Dishwasher, Disposal, Exhaust Fan, Microwave, Free-Standing Gas Range, Refrigerator, Water Heater, See Remarks
Exterior
Exterior Feature Gutters Full, See Remarks
Garage Spaces 2.0
Fence Wood
Pool None
Community Features Cluster Mailbox, Playground, Pool, Walk/Bike/Hike/Jog Trail(s, See Remarks
Utilities Available Cable Available, Electricity Connected, High Speed Internet, Natural Gas Connected, Sewer Connected, Underground Utilities, Water Connected, See Remarks
Waterfront Description None
View None
Roof Type Composition,Shingle
Accessibility None
Porch See Remarks
Total Parking Spaces 2
Private Pool No
Building
Lot Description Back Yard, Trees-Medium (20 Ft - 40 Ft), See Remarks
Faces South
Foundation Slab
Sewer Public Sewer
Water MUD
Level or Stories One
Structure Type HardiPlank Type,Stone Veneer,See Remarks
New Construction No
Schools
Elementary Schools Ray Elementary
Middle Schools Farley
High Schools Hutto
School District Hutto Isd
Others
HOA Fee Include Common Area Maintenance,See Remarks
Restrictions Deed Restrictions,See Remarks
Ownership Fee-Simple
Acceptable Financing Cash, Conventional, FHA, VA Loan
Tax Rate 2.5613
Listing Terms Cash, Conventional, FHA, VA Loan
Special Listing Condition Standard
Read Less Info
Want to know what your home might be worth? Contact us for a FREE valuation!

Our team is ready to help you sell your home for the highest possible price ASAP
Bought with Reliance Realty Group

"My job is to find and attract mastery-based agents to the office, protect the culture, and make sure everyone is happy! "

