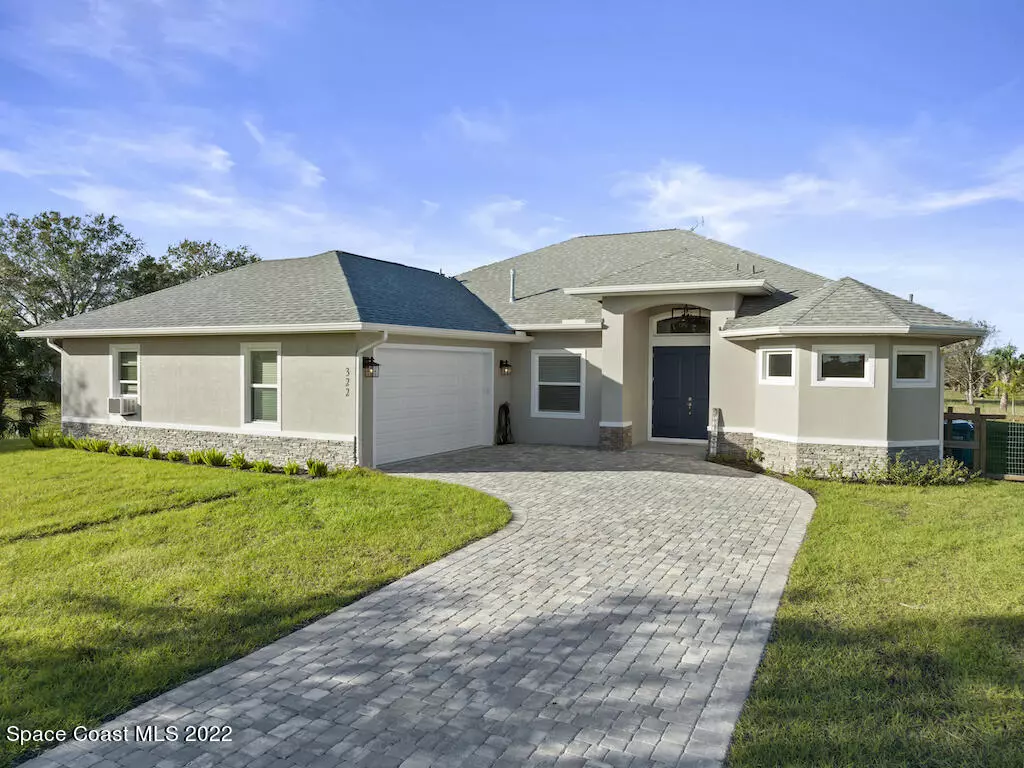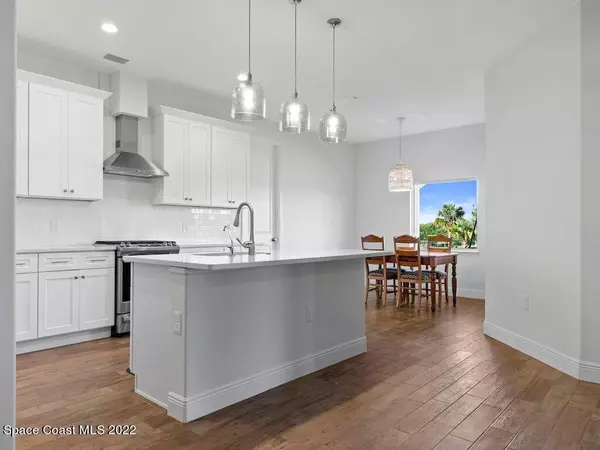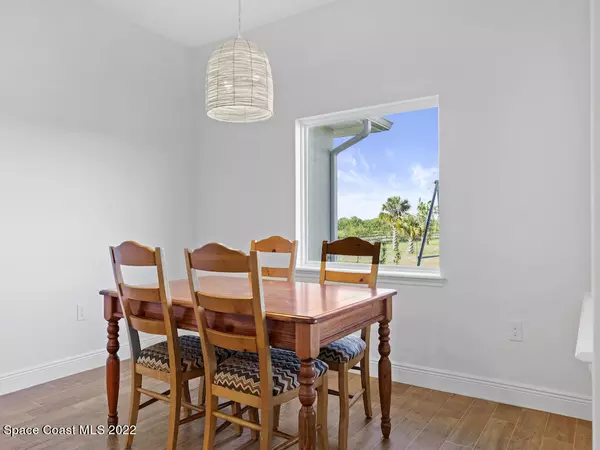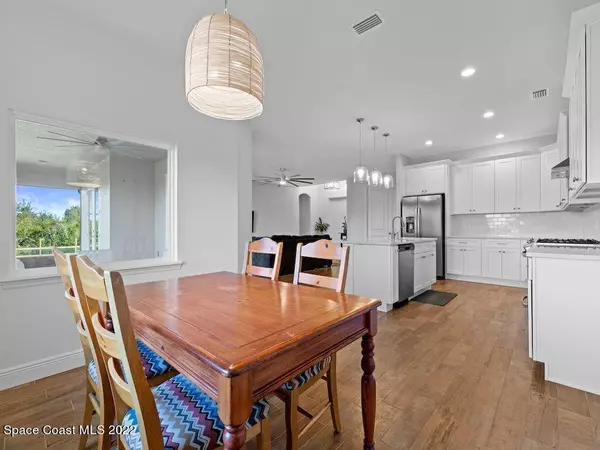$650,000
$675,000
3.7%For more information regarding the value of a property, please contact us for a free consultation.
4 Beds
3 Baths
2,333 SqFt
SOLD DATE : 12/21/2022
Key Details
Sold Price $650,000
Property Type Single Family Home
Sub Type Single Family Residence
Listing Status Sold
Purchase Type For Sale
Square Footage 2,333 sqft
Price per Sqft $278
Subdivision Deer Run
MLS Listing ID 948335
Sold Date 12/21/22
Bedrooms 4
Full Baths 3
HOA Fees $16/ann
HOA Y/N Yes
Total Fin. Sqft 2333
Originating Board Space Coast MLS (Space Coast Association of REALTORS®)
Year Built 2021
Annual Tax Amount $815
Tax Year 2020
Lot Size 2.530 Acres
Acres 2.53
Lot Dimensions 200 x 550
Property Description
Fabulous custom built 1 year new home where no expense was spared! It's RARE for a newer home to come up for sale in Deer Run, the highly desirable equestrian community near the new St John's Heritage Parkway exit at 95.
This beautiful home features an open floor plan with wood look tile floors and high ceilings for a spacious feel. The kitchen features Quartz countertops and a large island. It also has soft close cabinetry, stainless steel appliances ,a gas stove and an extra large pantry.
The Owners Suite is on the opposite side of the home from the other 3 bedrooms and 2 baths. It has extra insulation in the walls for additional peace and serenity. The large walk in shower is tiled from top to bottom.
This home also has a whole house generator and Starlink 200 mps internet.
Location
State FL
County Brevard
Area 347 - Southern Palm Bay
Direction From Malabar Rd and Babcock St., head south approx 8 miles to Deer Run on the right. Follow Deer Run Rd , take a right on Trotters. Home is second one on the right.
Interior
Interior Features Ceiling Fan(s), Eat-in Kitchen, His and Hers Closets, Kitchen Island, Open Floorplan, Pantry, Primary Bathroom - Tub with Shower, Primary Downstairs, Split Bedrooms, Walk-In Closet(s)
Heating Central
Cooling Central Air
Flooring Carpet, Tile
Appliance Dishwasher, Electric Water Heater, Ice Maker, Microwave, Refrigerator, Water Softener Owned
Laundry Electric Dryer Hookup, Gas Dryer Hookup, Washer Hookup
Exterior
Exterior Feature Storm Shutters
Parking Features Attached, Garage Door Opener
Garage Spaces 2.0
Fence Fenced, Wood, Wrought Iron
Pool None
Utilities Available Propane
Amenities Available Basketball Court, Clubhouse, Maintenance Grounds, Management - Full Time, Tennis Court(s)
Roof Type Shingle
Present Use Horses
Street Surface Asphalt
Accessibility Accessible Entrance, Accessible Full Bath
Porch Patio, Porch, Screened
Garage Yes
Building
Faces South
Sewer Septic Tank
Water Well
Level or Stories One
New Construction No
Schools
Elementary Schools Sunrise
High Schools Bayside
Others
Pets Allowed Yes
HOA Name Vesta
Senior Community No
Tax ID 30-37-18-Mf-0000a.0-0108.00
Security Features Smoke Detector(s)
Acceptable Financing Cash, Conventional, FHA, VA Loan
Horse Property Current Use Horses
Listing Terms Cash, Conventional, FHA, VA Loan
Special Listing Condition Standard
Read Less Info
Want to know what your home might be worth? Contact us for a FREE valuation!

Our team is ready to help you sell your home for the highest possible price ASAP

Bought with LaRocque & Co., Realtors

"My job is to find and attract mastery-based agents to the office, protect the culture, and make sure everyone is happy! "






