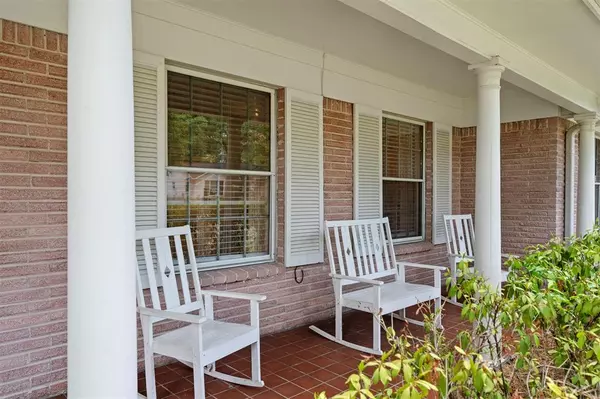$560,000
For more information regarding the value of a property, please contact us for a free consultation.
3 Beds
2 Baths
2,345 SqFt
SOLD DATE : 12/20/2022
Key Details
Property Type Single Family Home
Listing Status Sold
Purchase Type For Sale
Square Footage 2,345 sqft
Price per Sqft $236
Subdivision Candlelight Estates Sec 02
MLS Listing ID 76848675
Sold Date 12/20/22
Style Ranch,Traditional
Bedrooms 3
Full Baths 2
Year Built 1963
Annual Tax Amount $10,855
Tax Year 2021
Lot Size 9,915 Sqft
Acres 0.2276
Property Description
*PRICE ADJUSTMENT*Outstanding 1-story home on a peaceful cul-de-sac lot zoned to Oak Forest Elementary. This open floor plan is perfect for entertaining & family living. Formal dining room at the front of the house was converted to home/office & formal living room was opened up to an enormous family room/flex space. The large kitchen features granite, ceramic tile backsplash, a Kohler sink, Frigidaire Electrolux cooktop & double oven. Additional updates include new carpet in family room & kitchen/family/bathroom has fresh paint. The roof was replaced in 2018. The owner’s retreat has 2 closets/en-suite bathroom with a vanity area. Plenty of room for furniture arrangement in the spacious secondary bedrooms & 2nd full bathroom has large vanity area. The detached 2 car garage/workshop with ample storage & the expansive backyard has plenty of room for a pool. This home on a cul-de-sac street with mature trees, zoned to Oak Forest Elem. has great curb appeal & move-in ready!
Location
State TX
County Harris
Area Oak Forest East Area
Rooms
Bedroom Description All Bedrooms Down,En-Suite Bath,Walk-In Closet
Other Rooms Breakfast Room, Family Room, Home Office/Study
Kitchen Kitchen open to Family Room
Interior
Heating Central Gas
Cooling Central Electric
Exterior
Exterior Feature Sprinkler System
Garage Detached Garage
Garage Spaces 2.0
Roof Type Composition
Private Pool No
Building
Lot Description Cul-De-Sac
Story 1
Foundation Slab
Sewer Public Sewer
Water Public Water
Structure Type Brick
New Construction No
Schools
Elementary Schools Oak Forest Elementary School (Houston)
Middle Schools Black Middle School
High Schools Waltrip High School
School District 27 - Houston
Others
Restrictions Unknown
Tax ID 094-322-000-0007
Acceptable Financing Cash Sale, Conventional, FHA, VA
Tax Rate 2.3307
Disclosures Sellers Disclosure
Listing Terms Cash Sale, Conventional, FHA, VA
Financing Cash Sale,Conventional,FHA,VA
Special Listing Condition Sellers Disclosure
Read Less Info
Want to know what your home might be worth? Contact us for a FREE valuation!

Our team is ready to help you sell your home for the highest possible price ASAP

Bought with Greenwood King Properties

"My job is to find and attract mastery-based agents to the office, protect the culture, and make sure everyone is happy! "






