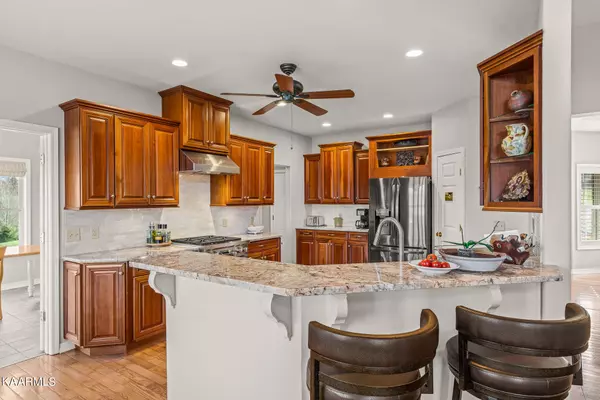$749,000
$779,000
3.9%For more information regarding the value of a property, please contact us for a free consultation.
4 Beds
3 Baths
4,063 SqFt
SOLD DATE : 12/22/2022
Key Details
Sold Price $749,000
Property Type Single Family Home
Sub Type Residential
Listing Status Sold
Purchase Type For Sale
Square Footage 4,063 sqft
Price per Sqft $184
MLS Listing ID 1211905
Sold Date 12/22/22
Style Traditional
Bedrooms 4
Full Baths 3
Originating Board East Tennessee REALTORS® MLS
Year Built 2005
Lot Size 17.500 Acres
Acres 17.5
Lot Dimensions See acreage.
Property Description
Feel at peace w/the serenity offered by this 4000+/-sf custom home & 17.5 acres. The living space has a beautifully maintained interior & incorporates a sunroom, flow-through living area & a formal DR. A true cook's KIT laid out for those who love to cook & is a place for memories to be made...& that is just the tip of the iceburg! So many extras, from the sunroom, enormous master, & a finished BSMT perfect for additional living quarters. The remodeled KIT contains Wolf top-of-the-line appliances, granite counters, marble backsplash & much more. Host a party in the sprawling backyard, featuring a large deck, gently-rolling lawn, fruit trees & garden area. Horses allowed w/barn already on the property! Enjoy a useful 2-car GA on the main level w/additional GA on BSMT level w/workshop.
Location
State TN
County White County - 52
Area 17.5
Rooms
Other Rooms LaundryUtility, Sunroom, Workshop, Addl Living Quarter, Bedroom Main Level, Extra Storage, Mstr Bedroom Main Level
Basement Finished, Walkout
Dining Room Formal Dining Area, Breakfast Room
Interior
Interior Features Walk-In Closet(s)
Heating Central, Natural Gas, Electric
Cooling Central Cooling, Ceiling Fan(s)
Flooring Hardwood, Tile
Fireplaces Number 2
Fireplaces Type Gas, Gas Log
Fireplace Yes
Appliance Dishwasher, Gas Stove, Smoke Detector, Refrigerator, Microwave
Heat Source Central, Natural Gas, Electric
Laundry true
Exterior
Exterior Feature Patio, Porch - Covered, Deck
Garage Garage Door Opener, Attached, Basement, Main Level
Garage Spaces 3.0
Garage Description Attached, Basement, Garage Door Opener, Main Level, Attached
View Country Setting
Porch true
Parking Type Garage Door Opener, Attached, Basement, Main Level
Total Parking Spaces 3
Garage Yes
Building
Lot Description Private, Irregular Lot, Rolling Slope
Faces From PCCH: E on Broad, R on Hwy 111, take Old Kentucky Rd, R onto Hamptons Crossroads, L onto Old Kentucky, L on Rum Creek Ln (gravel road), home on L.
Sewer Septic Tank
Water Public
Architectural Style Traditional
Additional Building Storage, Barn(s)
Structure Type Brick,Frame
Schools
Middle Schools White County
High Schools White County
Others
Restrictions No
Tax ID 029 020.03
Energy Description Electric, Gas(Natural)
Read Less Info
Want to know what your home might be worth? Contact us for a FREE valuation!

Our team is ready to help you sell your home for the highest possible price ASAP

"My job is to find and attract mastery-based agents to the office, protect the culture, and make sure everyone is happy! "






