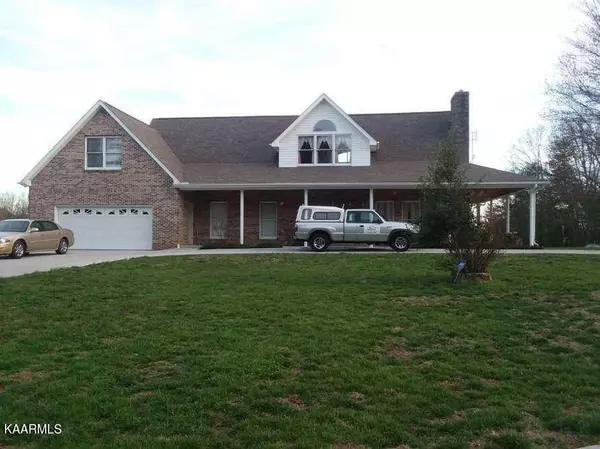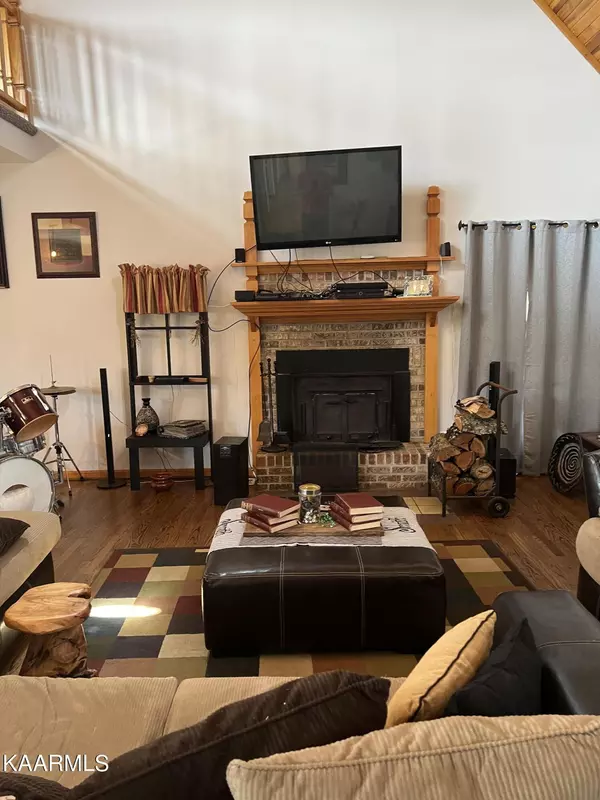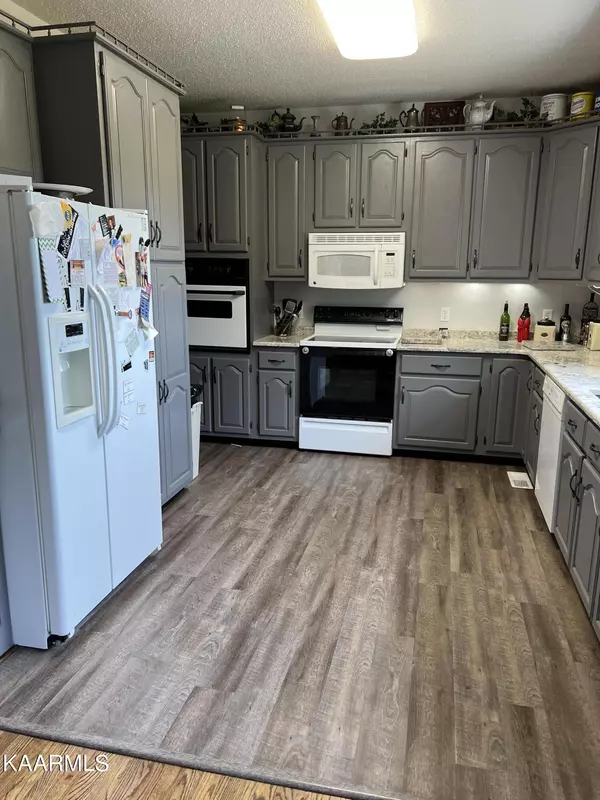$625,000
$659,000
5.2%For more information regarding the value of a property, please contact us for a free consultation.
5 Beds
4 Baths
4,568 SqFt
SOLD DATE : 12/22/2022
Key Details
Sold Price $625,000
Property Type Single Family Home
Sub Type Residential
Listing Status Sold
Purchase Type For Sale
Square Footage 4,568 sqft
Price per Sqft $136
MLS Listing ID 1194456
Sold Date 12/22/22
Style Traditional
Bedrooms 5
Full Baths 3
Half Baths 1
Originating Board East Tennessee REALTORS® MLS
Year Built 1996
Lot Size 10.000 Acres
Acres 10.0
Lot Dimensions 238x1230
Property Description
Come down the tree lined drive to a country setting with all sorts of additions and possibilities. The home has the master on the main, two bedrooms upstairs and two more in the finished basement, which could easily be an in-law suite with kitchen and separate entrance along with a living room and rec room already in place. There is a 1,000 sq ft deck, 700 sq ft covered porch and 2 car garage with the home. (See floor plan in documents.) Then go out to the 24x72 shop that has a second level, garage, kitchen area and full bathroom. Don't miss the work shed with electricity and restored log barn. Pre qualified buyers only please. Seller is willing to subdivide the open land.
Location
State TN
County Monroe County - 33
Area 10.0
Rooms
Other Rooms Basement Rec Room, LaundryUtility, Workshop, Addl Living Quarter, Bedroom Main Level, Mstr Bedroom Main Level
Basement Finished, Plumbed, Walkout
Interior
Interior Features Walk-In Closet(s), Eat-in Kitchen
Heating Central, Zoned, Electric
Cooling Central Cooling, Ceiling Fan(s)
Flooring Laminate, Carpet, Hardwood
Fireplaces Number 1
Fireplaces Type Brick, Wood Burning
Fireplace Yes
Appliance Dishwasher, Smoke Detector, Refrigerator, Microwave
Heat Source Central, Zoned, Electric
Laundry true
Exterior
Exterior Feature Windows - Wood, Windows - Insulated, Porch - Covered, Deck, Balcony
Garage Attached, Main Level
Garage Spaces 2.0
Garage Description Attached, Main Level, Attached
View Country Setting
Parking Type Attached, Main Level
Total Parking Spaces 2
Garage Yes
Building
Lot Description Private, Level
Faces From Dyer Rd turn on to Short Bark. Property will be on the left with sign on property.
Sewer Septic Tank
Water Well
Architectural Style Traditional
Additional Building Barn(s), Workshop
Structure Type Fiber Cement,Brick
Others
Restrictions No
Tax ID 036 121.00
Energy Description Electric
Read Less Info
Want to know what your home might be worth? Contact us for a FREE valuation!

Our team is ready to help you sell your home for the highest possible price ASAP

"My job is to find and attract mastery-based agents to the office, protect the culture, and make sure everyone is happy! "






