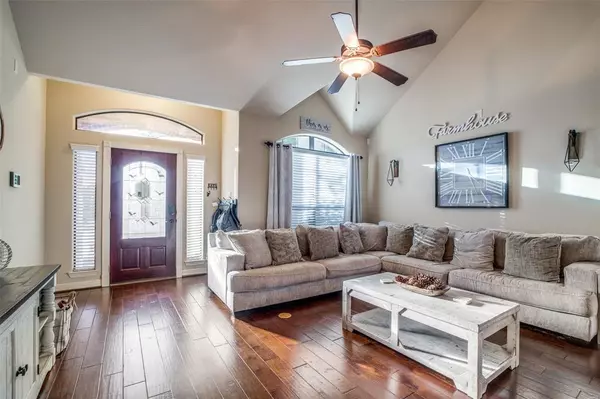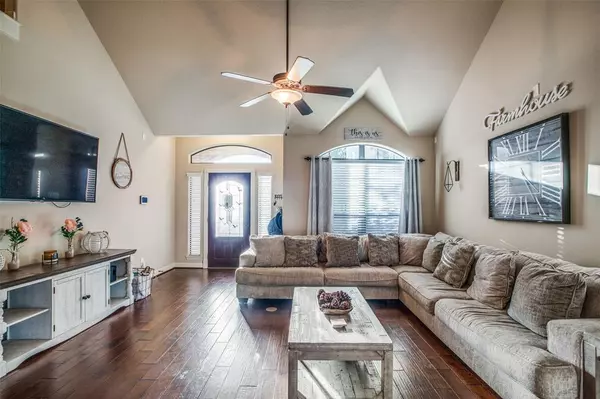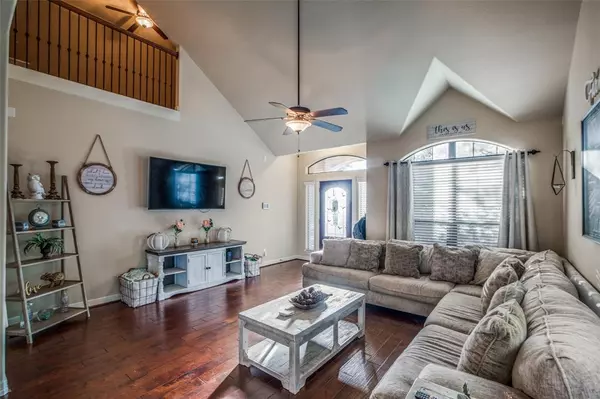$350,000
For more information regarding the value of a property, please contact us for a free consultation.
4 Beds
2.1 Baths
2,438 SqFt
SOLD DATE : 12/19/2022
Key Details
Property Type Single Family Home
Listing Status Sold
Purchase Type For Sale
Square Footage 2,438 sqft
Price per Sqft $143
Subdivision Chateau Woods
MLS Listing ID 87018164
Sold Date 12/19/22
Style Traditional
Bedrooms 4
Full Baths 2
Half Baths 1
HOA Fees $20/ann
HOA Y/N 1
Year Built 2011
Annual Tax Amount $6,243
Tax Year 2022
Lot Size 7,479 Sqft
Acres 0.1717
Property Description
DON’T MISS THIS AMAZING HOME! IT HAS IT ALL! Only neighbor behind is a pond with Fish! A 17KW Backup
Generator to operate the entire home. Outdoor Living Area with a gas fre pit. Perfect for Entertaining. Enormous
versatile fourth bedroom currently being used as a media room.. Cul-de-sac Lot. Open Concept. Kitchen Has Eat at Island, Double Oven, and Soft Close Cabinets. Game Room with Built-Ins. Engineered Hardwood Flooring
Downstairs. Water Heater Replaced in 2020. AC Coils Replaced in 2018. Ring Doorbell and Nest Thermostat. Pex
Water System and Manifold. Media Room/Living Room/Patio all Wired For Surround Sound. Front and Rear
Sprinkler System. Epoxy Garage Flooring. Extra Storage Added in Attic and Garage. Insulated Garage Door.Even
has a Central Vac!
Location
State TX
County Montgomery
Area Spring Northeast
Rooms
Bedroom Description Primary Bed - 1st Floor
Other Rooms Breakfast Room, Den, Family Room, Gameroom Up, Kitchen/Dining Combo, Living Area - 1st Floor, Living Area - 2nd Floor, Media, Utility Room in House
Master Bathroom Primary Bath: Double Sinks, Primary Bath: Jetted Tub, Primary Bath: Separate Shower, Secondary Bath(s): Jetted Tub
Kitchen Breakfast Bar, Island w/o Cooktop, Kitchen open to Family Room, Pantry, Under Cabinet Lighting
Interior
Interior Features Central Vacuum, Drapes/Curtains/Window Cover
Heating Central Gas
Cooling Central Electric
Flooring Carpet, Engineered Wood, Tile
Exterior
Exterior Feature Back Yard Fenced, Covered Patio/Deck, Fully Fenced, Outdoor Fireplace, Sprinkler System
Parking Features Attached Garage
Garage Spaces 2.0
Roof Type Composition
Street Surface Concrete
Private Pool No
Building
Lot Description Cul-De-Sac, Subdivision Lot
Story 2
Foundation Slab
Lot Size Range 0 Up To 1/4 Acre
Sewer Public Sewer
Water Public Water
Structure Type Brick,Cement Board,Other
New Construction No
Schools
Elementary Schools Houser Elementary School
Middle Schools Irons Junior High School
High Schools Oak Ridge High School
School District 11 - Conroe
Others
HOA Fee Include Other
Senior Community No
Restrictions Deed Restrictions
Tax ID 3393-00-06500
Energy Description Attic Vents,Digital Program Thermostat,Energy Star Appliances,Energy Star/CFL/LED Lights,Generator,High-Efficiency HVAC,Insulation - Blown Cellulose,Radiant Attic Barrier
Acceptable Financing Cash Sale, Conventional, FHA, Investor, VA
Tax Rate 1.8487
Disclosures Sellers Disclosure
Listing Terms Cash Sale, Conventional, FHA, Investor, VA
Financing Cash Sale,Conventional,FHA,Investor,VA
Special Listing Condition Sellers Disclosure
Read Less Info
Want to know what your home might be worth? Contact us for a FREE valuation!

Our team is ready to help you sell your home for the highest possible price ASAP

Bought with eXp Realty LLC

"My job is to find and attract mastery-based agents to the office, protect the culture, and make sure everyone is happy! "






