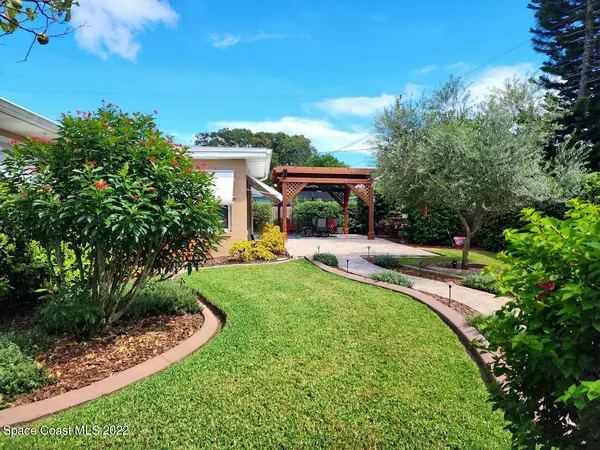$387,000
$387,000
For more information regarding the value of a property, please contact us for a free consultation.
4 Beds
2 Baths
1,663 SqFt
SOLD DATE : 12/20/2022
Key Details
Sold Price $387,000
Property Type Single Family Home
Sub Type Single Family Residence
Listing Status Sold
Purchase Type For Sale
Square Footage 1,663 sqft
Price per Sqft $232
Subdivision Forest Hills Estates 1St Addn
MLS Listing ID 947342
Sold Date 12/20/22
Bedrooms 4
Full Baths 2
HOA Y/N No
Total Fin. Sqft 1663
Originating Board Space Coast MLS (Space Coast Association of REALTORS®)
Year Built 1964
Annual Tax Amount $551
Tax Year 2021
Lot Size 10,018 Sqft
Acres 0.23
Property Description
Welcome to this beautifully remodeled home! This home has 4 bedrooms, 2 bath. all new double pane double hung exterior windows. Bahama style shutters and even accordion shutter for large front window. Fenced in the backyard with a pergola, 3-tier fountain and landscape lighting a dreamy oasis. Custom built shed with ac. Once you step inside you see the gorgeous updates and remodeling of the kitchen with quartz countertops, glass mosaic backsplash, KitchenAid dishwasher, Samsung refrigerator, and so much more. No more wanting to eat out, With Bosch gas cooktop and KitchenAid oven you feel like a class ''A'' chef. Laundry room becomes less dreaded as you see Maytag washer and dryer, quartz countertop, much more. Water heater upgraded to tankless unit. & So much more, ask for detail list.
Location
State FL
County Brevard
Area 103 - Titusville Garden - Sr50
Direction FROM HWY 50 AND SOUTH, ST, GO NORTH ON SOUTH ST TO POINTSETTA AVE, TURN LEFT 1 BLOCK, TURN LEFT ON HILLCREST TO HIGHLAND TERRACE AND TURN RIGHT, GO 1 BLOCK TO SHERWOOD DR AND TURN LEFT, HOUSE ON LEFT.
Interior
Interior Features Breakfast Bar, Pantry
Heating Central, Electric
Cooling Central Air, Electric
Flooring Laminate, Terrazzo, Tile
Furnishings Unfurnished
Appliance Dishwasher, Disposal, Dryer, Electric Water Heater, Freezer, Microwave, Refrigerator, Tankless Water Heater, Washer
Laundry Electric Dryer Hookup, Gas Dryer Hookup, Washer Hookup
Exterior
Exterior Feature Storm Shutters
Parking Features Attached, Garage Door Opener
Garage Spaces 2.0
Fence Fenced, Wood
Pool None
Utilities Available Cable Available, Electricity Connected
View City
Roof Type Shingle
Garage Yes
Building
Lot Description Sprinklers In Front, Sprinklers In Rear
Faces Northeast
Sewer Public Sewer
Water Public, Well
Level or Stories One
Additional Building Shed(s)
New Construction No
Schools
Elementary Schools Oak Park
High Schools Astronaut
Others
Pets Allowed Yes
Senior Community No
Tax ID 22-35-05-76-6-14
Acceptable Financing Cash, Conventional, FHA, VA Loan
Listing Terms Cash, Conventional, FHA, VA Loan
Special Listing Condition Standard
Read Less Info
Want to know what your home might be worth? Contact us for a FREE valuation!

Our team is ready to help you sell your home for the highest possible price ASAP

Bought with Celebrate Real Estate LLC

"My job is to find and attract mastery-based agents to the office, protect the culture, and make sure everyone is happy! "






