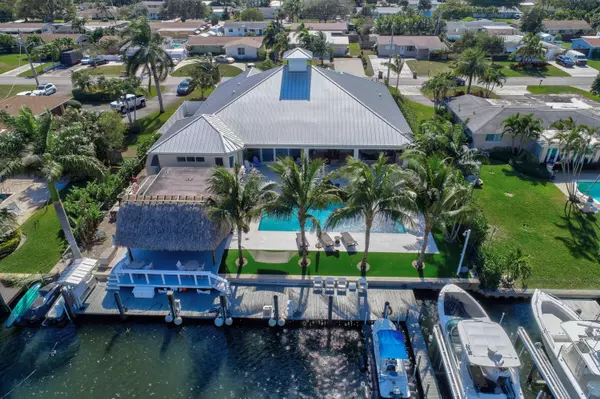Bought with DJ & Lindsey Real Estate
$4,550,000
$5,000,000
9.0%For more information regarding the value of a property, please contact us for a free consultation.
5 Beds
5.1 Baths
4,126 SqFt
SOLD DATE : 12/20/2022
Key Details
Sold Price $4,550,000
Property Type Single Family Home
Sub Type Single Family Detached
Listing Status Sold
Purchase Type For Sale
Square Footage 4,126 sqft
Price per Sqft $1,102
Subdivision Maheu Estates
MLS Listing ID RX-10794234
Sold Date 12/20/22
Style < 4 Floors,Contemporary
Bedrooms 5
Full Baths 5
Half Baths 1
Construction Status Resale
HOA Y/N No
Abv Grd Liv Area 28
Year Built 2016
Annual Tax Amount $22,604
Tax Year 2021
Lot Size 0.344 Acres
Property Description
Incredible value at this stunning, modern estate home on 100' of waterfront has it all! Designer finishes and fully furnished. Salt water pool with spa and jets. One of the best ''NO HOA'' streets in PBG, wide/deep salt water canal. No fixed bridges & easy ocean access. This newer premier estate home has 5 bedroom, 5.1 bath plus office, 3 car garage, impact glass 24KW generator, 24K boat lift. Tiki bar, outdoor kitchen, oversized covered living/dining with motorized screens. Gourmet gas appliances. Open concept with no detail left undone. Walk through this Mahogany door into a spectacular foyer with wood tray ceiling and salt water fish tank. Master bedroom plus 3 additional en suite bedrooms plus office in the main house and separate 1/1 guest house/casita.
Location
State FL
County Palm Beach
Area 5230
Zoning RS
Rooms
Other Rooms Den/Office, Laundry-Util/Closet
Master Bath Dual Sinks, Mstr Bdrm - Ground, Separate Shower, Separate Tub, Whirlpool Spa
Interior
Interior Features Split Bedroom, Volume Ceiling, Walk-in Closet, Wet Bar
Heating Central
Cooling Central
Flooring Carpet, Tile
Furnishings Furnished
Exterior
Exterior Feature Auto Sprinkler, Awnings, Built-in Grill, Extra Building, Fence, Outdoor Shower, Screen Porch, Shed
Garage Drive - Circular, Driveway, Garage - Attached
Garage Spaces 3.0
Pool Autoclean, Heated
Utilities Available Cable, Public Water, Septic
Amenities Available None
Waterfront Yes
Waterfront Description Canal Width 121+,Canal Width 81 - 120,Interior Canal
Water Access Desc Electric Available,No Wake Zone,Private Dock,Up to 80 Ft Boat,Water Available
View Canal
Roof Type Aluminum,Metal,Tar/Gravel
Parking Type Drive - Circular, Driveway, Garage - Attached
Exposure South
Private Pool Yes
Building
Lot Description 1/4 to 1/2 Acre, Paved Road, Public Road
Story 1.00
Foundation Block, Concrete
Construction Status Resale
Schools
Elementary Schools Dwight D. Eisenhower Elementary School
Middle Schools Howell L. Watkins Middle School
High Schools William T. Dwyer High School
Others
Pets Allowed Yes
HOA Fee Include None
Senior Community No Hopa
Restrictions Lease OK,None
Security Features Entry Phone,Security Sys-Owned,TV Camera
Acceptable Financing Cash, Conventional
Membership Fee Required No
Listing Terms Cash, Conventional
Financing Cash,Conventional
Pets Description No Restrictions
Read Less Info
Want to know what your home might be worth? Contact us for a FREE valuation!

Our team is ready to help you sell your home for the highest possible price ASAP

"My job is to find and attract mastery-based agents to the office, protect the culture, and make sure everyone is happy! "






