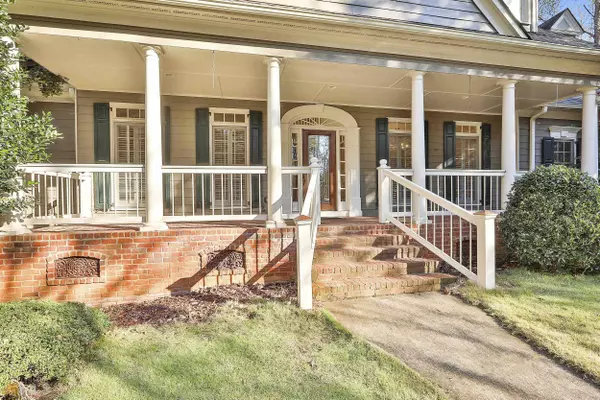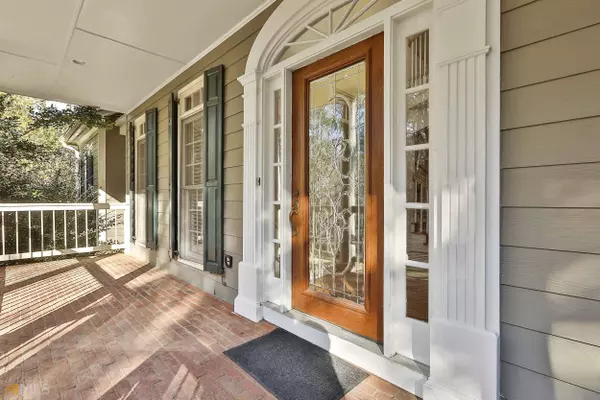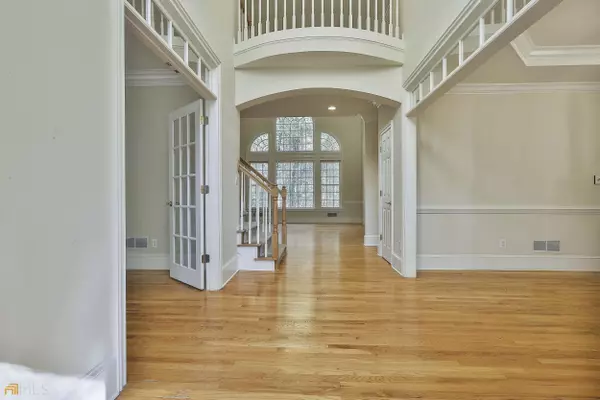$650,000
$648,500
0.2%For more information regarding the value of a property, please contact us for a free consultation.
4 Beds
3.5 Baths
3,725 SqFt
SOLD DATE : 12/21/2022
Key Details
Sold Price $650,000
Property Type Single Family Home
Sub Type Single Family Residence
Listing Status Sold
Purchase Type For Sale
Square Footage 3,725 sqft
Price per Sqft $174
Subdivision Whitewater Creek
MLS Listing ID 20087739
Sold Date 12/21/22
Style Brick 3 Side,European,Traditional
Bedrooms 4
Full Baths 3
Half Baths 1
HOA Fees $2,424
HOA Y/N Yes
Originating Board Georgia MLS 2
Year Built 1998
Annual Tax Amount $6,411
Tax Year 2021
Lot Size 1.000 Acres
Acres 1.0
Lot Dimensions 1
Property Description
RARE OPPORTUNITY IN WHITEWATER CREEK! OUTSTANDING BRICK SHOWPLACE WITH DAYLIGHT BASEMENT, PERFECTLY SITUATED ON A PRIVATE 1 ACRE WOODED LOT IN FAYETTE COUNTY'S ONLY GATED GOLF COMMUNITY! This gorgeous open design features approximately 3725 square feet of quality, decorator neutral decor, stunning vaulted great room with "wall of windows," fireplace, and custom cabinetry, entertainment size dining, exec office with French doors, and luxurious owner's "wing" on the main level! Chef's kitchen equipped with granite counters and upscale appliances, plus barn door opening to a home management/computer center! Luxurious owner's retreat on the main level features a volume ceiling, spa bath, plus private sitting room...perfect for an office or nursery! The owner's spa bath has been beautifully updated with granite vanities, Jacuzzi tub, and designer tile shower complete with frameless door! You will love 2 spacious walk-in closets also. Upstairs you will find 3 more generous ensuites, each with direct bath access! Daylight basement with over 2220 square feet offers endless opportunities for future expansion...or use now as a "dream" workshop or massive gym! OUTDOOR LIVING AT ITS BEST...you can totally relax on multiple porches and grilling deck, spanning the rear of the home and overlooking lush tree lined one acre level yard! There is plenty of parking with 3 car garage + circular drive! Live and play in Whitewater Creek with everything at your fingertips...clubhouse, pool, 5 tennis courts, fitness center, security, and 18 hole golf course with optional membership! CONNECTED TO 100 MILES OF CART PATHS + AWARD SCHOOL DISTRICT! CONVENIENT TO SHOPPING, RESTAURANTS, AND PEACHTREE CITY!
Location
State GA
County Fayette
Rooms
Basement Bath/Stubbed, Concrete, Daylight, Interior Entry, Exterior Entry, Full
Dining Room Separate Room
Interior
Interior Features Bookcases, Tray Ceiling(s), Vaulted Ceiling(s), High Ceilings, Double Vanity, Entrance Foyer, Soaking Tub, Separate Shower, Tile Bath, Walk-In Closet(s), Master On Main Level
Heating Natural Gas, Central, Forced Air, Zoned, Dual
Cooling Ceiling Fan(s), Central Air, Zoned, Dual
Flooring Hardwood, Tile, Carpet
Fireplaces Number 1
Fireplaces Type Living Room, Factory Built, Gas Starter
Fireplace Yes
Appliance Tankless Water Heater, Gas Water Heater, Cooktop, Dishwasher, Disposal, Microwave, Oven
Laundry Mud Room
Exterior
Exterior Feature Garden, Sprinkler System
Parking Features Attached, Garage Door Opener, Garage, Kitchen Level, Side/Rear Entrance, Storage
Garage Spaces 3.0
Community Features Clubhouse, Gated, Golf, Lake, Fitness Center, Playground, Pool, Street Lights, Tennis Court(s), Tennis Team, Walk To Schools
Utilities Available Underground Utilities, Cable Available, Electricity Available, Natural Gas Available, Phone Available, Water Available
View Y/N No
Roof Type Composition
Total Parking Spaces 3
Garage Yes
Private Pool No
Building
Lot Description Greenbelt, Level, Private
Faces From Hwy 54 take Peachtree Parkway south, left on Redwine Road, right on Birkdale Drive, right on Broadmoor, left on Belaire Loop***THANKS FOR SHOWING! ***Guard will ask for address and then allow access***
Sewer Septic Tank
Water Public
Structure Type Concrete,Brick
New Construction No
Schools
Elementary Schools Braelinn
Middle Schools Rising Starr
High Schools Starrs Mill
Others
HOA Fee Include Management Fee,Private Roads,Security,Swimming,Tennis
Tax ID 045116002
Security Features Security System,Smoke Detector(s)
Acceptable Financing 1031 Exchange, Cash, Conventional, VA Loan
Listing Terms 1031 Exchange, Cash, Conventional, VA Loan
Special Listing Condition Resale
Read Less Info
Want to know what your home might be worth? Contact us for a FREE valuation!

Our team is ready to help you sell your home for the highest possible price ASAP

© 2025 Georgia Multiple Listing Service. All Rights Reserved.
"My job is to find and attract mastery-based agents to the office, protect the culture, and make sure everyone is happy! "






