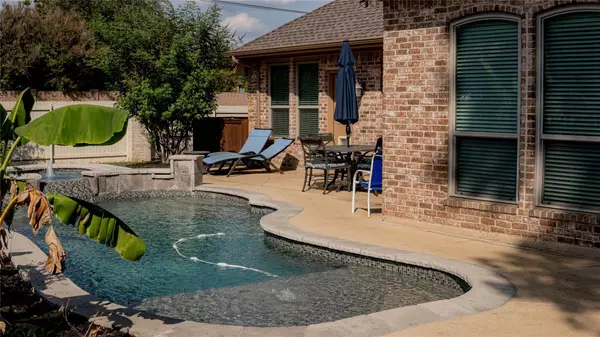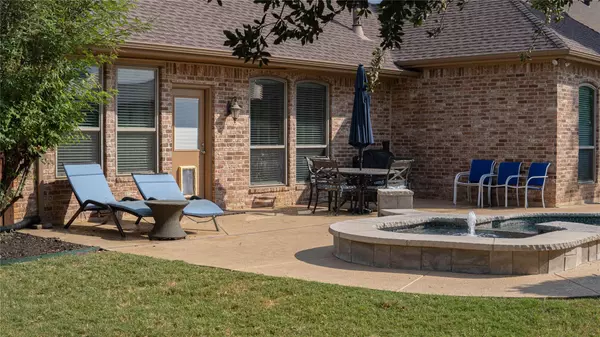$555,000
For more information regarding the value of a property, please contact us for a free consultation.
4 Beds
3 Baths
2,652 SqFt
SOLD DATE : 12/21/2022
Key Details
Property Type Single Family Home
Sub Type Single Family Residence
Listing Status Sold
Purchase Type For Sale
Square Footage 2,652 sqft
Price per Sqft $209
Subdivision Brandonwood Estates Add
MLS Listing ID 20179371
Sold Date 12/21/22
Style Traditional
Bedrooms 4
Full Baths 3
HOA Fees $8/ann
HOA Y/N Mandatory
Year Built 2001
Annual Tax Amount $9,663
Lot Size 10,149 Sqft
Acres 0.233
Property Description
Pictures don't do this home justice! A MUST SEE corner lot in Brandonwood Estates Subdivision, zoned to acclaimed Keller ISD, this immaculately kept 4 bedroom 3 bath home radiates excellence as you walk through the front door into the Great Hall. Passing by the Office and Formal Dining Room, make your way into the Living Room to gather around the built-in entertainment center and beautiful gas fireplace hearth. With custom cabinets, granite counter tops, a large center island and new gas range, the Kitchen provides plenty of room to prepare all your family meals. Add the renovated Master Bath, wood-plank ceramic flooring, modern paint scheme and 5 Solar panels, this home lends itself to family and entertainment. Enjoy having your own year-round Backyard Oasis with the updated Salt Water Pool with stone accents, waterfall feature, sun deck and gas-heated hot tub. There is also plenty of yard for the kiddos and puppies to run and play. This is a place you can surely call home.
Location
State TX
County Tarrant
Community Playground, Sidewalks
Direction From Davis Blvd, go WEST on North Tarrant Parkway, then NORTH on Brandonwood Dr. Home is located on the corner of Brandonwood Dr. and Shady Grove Rd. Home will be on left. Sign in yard. GPS is accurate.
Rooms
Dining Room 2
Interior
Interior Features Built-in Features, Eat-in Kitchen, Granite Counters, Kitchen Island, Pantry, Vaulted Ceiling(s), Walk-In Closet(s)
Heating Central, Electric, ENERGY STAR Qualified Equipment
Cooling Ceiling Fan(s), Central Air, ENERGY STAR Qualified Equipment
Flooring Carpet, Ceramic Tile
Fireplaces Number 1
Fireplaces Type Gas, Gas Logs, Gas Starter, Glass Doors, Living Room
Appliance Built-in Gas Range, Dishwasher, Disposal, Electric Oven, Electric Water Heater, Microwave
Heat Source Central, Electric, ENERGY STAR Qualified Equipment
Laundry Electric Dryer Hookup, Utility Room, Full Size W/D Area, Washer Hookup
Exterior
Garage Spaces 3.0
Pool Gunite, Heated, In Ground, Outdoor Pool, Pool/Spa Combo, Salt Water, Waterfall
Community Features Playground, Sidewalks
Utilities Available Asphalt, City Sewer, City Water, Sidewalk
Roof Type Composition,Shingle
Garage Yes
Private Pool 1
Building
Lot Description Corner Lot
Story One
Foundation Slab
Structure Type Brick
Schools
Elementary Schools Liberty
School District Keller Isd
Others
Restrictions Deed
Ownership Kendrick
Acceptable Financing Cash, Conventional, FHA
Listing Terms Cash, Conventional, FHA
Financing Conventional
Special Listing Condition Agent Related to Owner, Survey Available
Read Less Info
Want to know what your home might be worth? Contact us for a FREE valuation!

Our team is ready to help you sell your home for the highest possible price ASAP

©2024 North Texas Real Estate Information Systems.
Bought with Jamie Wimberly • Kimball Realty Group

"My job is to find and attract mastery-based agents to the office, protect the culture, and make sure everyone is happy! "






