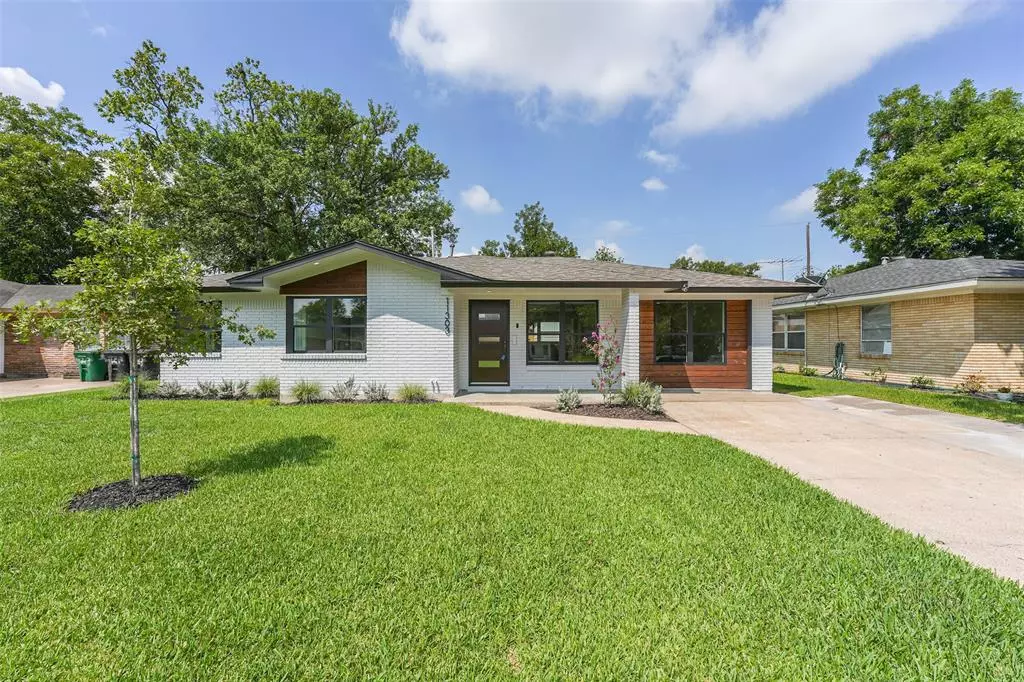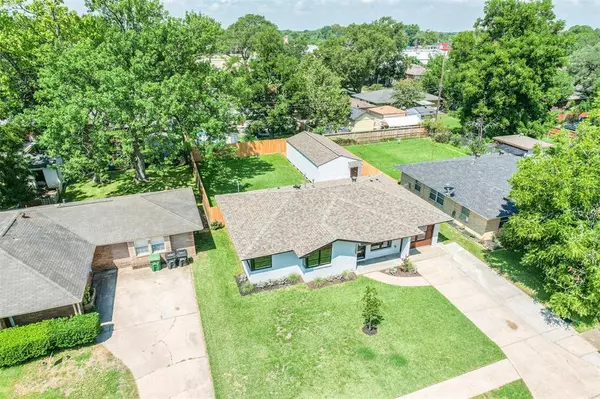$339,000
For more information regarding the value of a property, please contact us for a free consultation.
4 Beds
2 Baths
1,509 SqFt
SOLD DATE : 12/21/2022
Key Details
Property Type Single Family Home
Listing Status Sold
Purchase Type For Sale
Square Footage 1,509 sqft
Price per Sqft $218
Subdivision Benbrook
MLS Listing ID 85700654
Sold Date 12/21/22
Style Contemporary/Modern
Bedrooms 4
Full Baths 2
Year Built 1955
Annual Tax Amount $3,287
Tax Year 2021
Lot Size 7,080 Sqft
Acres 0.1625
Property Description
Newly Remodeled Gorgeous Modern Contemporary Style Home. You will feel you are the owner of a New Home with the Fresh Details that include, Elevate Windows, Open Concept Living/Kitchen Area with Granite/Quartz Island, Counter Tops, Shaker Soft Closing Drawers/Cabinets. New GE Appliances Include, Gas Range/Convection Oven, Dishwasher, Microwave. Electrical/Gas Washer & Dryer Hookups, Water Heater, Engineered Wood Laminate Flooring, Tile in Wet Areas, Plumbing, Electrical, Insulation and a 5 Ton HVAC System. Detached Mothers-In-Law Quarters is an additional 512sqft, 1 BDRM, New Items Include Open Concept Living/Kitchen Area with it's own RR/Stand Up Shower, 1.5 ton HVAC System, Plumbing, Electrical, Flooring, Insulation, Ceiling Fans, W/D Electrical Hookup, Countertop Stove, Private Entrance and Patio Deck
Location
State TX
County Harris
Area Northwest Houston
Rooms
Bedroom Description All Bedrooms Down,Split Plan
Other Rooms Kitchen/Dining Combo, Living/Dining Combo, Quarters/Guest House, Utility Room in House
Den/Bedroom Plus 4
Kitchen Island w/o Cooktop, Kitchen open to Family Room, Pantry, Pots/Pans Drawers, Second Sink, Soft Closing Cabinets, Soft Closing Drawers, Under Cabinet Lighting
Interior
Interior Features Fire/Smoke Alarm
Heating Central Gas
Cooling Central Electric
Flooring Laminate, Tile
Exterior
Exterior Feature Back Yard Fenced, Detached Gar Apt /Quarters, Fully Fenced, Patio/Deck, Porch
Garage Description Double-Wide Driveway
Roof Type Composition
Street Surface Concrete,Gutters
Private Pool No
Building
Lot Description Subdivision Lot
Faces East
Story 1
Foundation Slab
Builder Name VineTree Properties
Sewer Public Sewer
Water Public Water
Structure Type Brick,Wood
New Construction No
Schools
Elementary Schools De Chaumes Elementary School
Middle Schools Fonville Middle School
High Schools Sam Houston Math Science And Technology Center
School District 27 - Houston
Others
Restrictions No Restrictions
Tax ID 079-147-005-0102
Energy Description Attic Vents,Ceiling Fans,Digital Program Thermostat,Energy Star/CFL/LED Lights,High-Efficiency HVAC,Insulated/Low-E windows,Insulation - Batt
Acceptable Financing Cash Sale, Conventional, FHA, VA
Tax Rate 2.3307
Disclosures No Disclosures
Listing Terms Cash Sale, Conventional, FHA, VA
Financing Cash Sale,Conventional,FHA,VA
Special Listing Condition No Disclosures
Read Less Info
Want to know what your home might be worth? Contact us for a FREE valuation!

Our team is ready to help you sell your home for the highest possible price ASAP

Bought with Walzel Properties

"My job is to find and attract mastery-based agents to the office, protect the culture, and make sure everyone is happy! "






