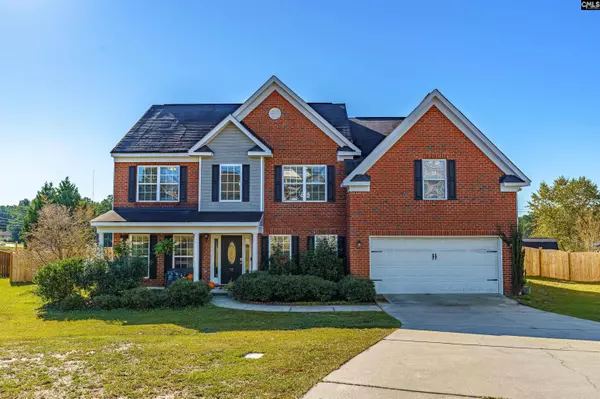$295,900
For more information regarding the value of a property, please contact us for a free consultation.
4 Beds
3 Baths
2,659 SqFt
SOLD DATE : 12/21/2022
Key Details
Property Type Single Family Home
Sub Type Single Family
Listing Status Sold
Purchase Type For Sale
Square Footage 2,659 sqft
Price per Sqft $110
Subdivision Kelsney Ridge
MLS Listing ID 550622
Sold Date 12/21/22
Style Traditional
Bedrooms 4
Full Baths 2
Half Baths 1
HOA Fees $20/ann
Year Built 2009
Lot Size 0.410 Acres
Property Description
Looking for a quiet cul de sac & a HUGE backyard?? Look no further, because this beautiful 2-story checks both those boxes plus offers a spacious master suite with private bath & two huge closets, along with 3 additional bedrooms that share the second full bathroom. As you walk through your front door, a two-story foyer greets you & immediately invites you into the dining room & family living area. And with all the bedrooms upstairs, you don't have to worry about tidying up before your guests arrive. Make your appointment for a private showing today!
Location
State SC
County Kershaw
Area Kershaw County West - Lugoff, Elgin
Rooms
Primary Bedroom Level Second
Master Bedroom Double Vanity, Tub-Garden, Closet-His & Her, Bath-Private, Separate Shower, Closet-Walk in, Ceilings-Tray, Ceiling Fan, Closet-Private, Separate Water Closet
Bedroom 2 Second Bath-Shared, Closet-Walk in, Tub-Shower, Ceiling Fan, Closet-Private, Floors - Carpet
Dining Room Main Floors-Hardwood, Molding
Kitchen Main Eat In, Counter Tops-Formica, Floors-Tile, Cabinets-Painted, Recessed Lights
Interior
Interior Features Attic Storage, Garage Opener, Smoke Detector, Attic Access
Heating Central, Gas 1st Lvl, Heat Pump 2nd Lvl
Cooling Central, Heat Pump 2nd Lvl
Fireplaces Number 1
Fireplaces Type Gas Log-Natural
Equipment Dishwasher, Disposal, Microwave Above Stove, Tankless H20, Gas Water Heater
Laundry Heated Space, Utility Room
Exterior
Exterior Feature Patio, Sprinkler, Front Porch - Covered
Parking Features Garage Attached, Front Entry
Garage Spaces 2.0
Fence Chain Link, Privacy Fence, Wood
Pool No
Street Surface Paved
Building
Lot Description Cul-de-Sac
Faces Northwest
Story 2
Foundation Slab
Sewer Septic
Water Public
Structure Type Brick-Partial-AbvFound,Vinyl
Schools
Elementary Schools Dobys Mill
Middle Schools Stover
High Schools Lugoff-Elgin
School District Kershaw County
Read Less Info
Want to know what your home might be worth? Contact us for a FREE valuation!

Our team is ready to help you sell your home for the highest possible price ASAP
Bought with Coldwell Banker Realty

"My job is to find and attract mastery-based agents to the office, protect the culture, and make sure everyone is happy! "






