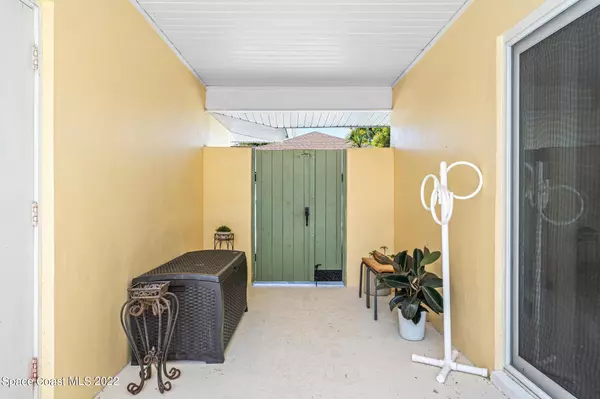$490,000
$499,000
1.8%For more information regarding the value of a property, please contact us for a free consultation.
3 Beds
2 Baths
2,178 SqFt
SOLD DATE : 12/19/2022
Key Details
Sold Price $490,000
Property Type Single Family Home
Sub Type Single Family Residence
Listing Status Sold
Purchase Type For Sale
Square Footage 2,178 sqft
Price per Sqft $224
Subdivision High Point Subd Sec 2
MLS Listing ID 947575
Sold Date 12/19/22
Bedrooms 3
Full Baths 2
HOA Fees $4/ann
HOA Y/N Yes
Total Fin. Sqft 2178
Originating Board Space Coast MLS (Space Coast Association of REALTORS®)
Year Built 1972
Annual Tax Amount $2,016
Tax Year 2021
Lot Size 10,454 Sqft
Acres 0.24
Lot Dimensions 100' x 105'
Property Description
One of a kind courtyard pool home in established Cocoa neighborhood w/ boat launch & fishing pier. One of the nicest & most charming neighborhoods off Indian River Dr (High Point Subdivision) w/ custom built homes, winding streets, mature tree canopies, & easy access to walk/bike along the Indian River. Also as the name suggests, one of the highest points of Brevard County! Home features a gorgeous kitchen overlooking pool completely redone in 2018 w/ all new stainless appliances & vent hood, quartz counters, backsplash & soft close cabinets. Other features include: Impact windows (2016), newer AC (2018), Concrete tile roof w/ baked ceramic coating, oversized master bedroom w/ sitting area, pool bath, inside laundry rm, walk in pantry, oversized 2 car garage & tons of privacy! Call Today!
Location
State FL
County Brevard
Area 213 - Mainland E Of Us 1
Direction From US-1 N turn onto High Point Drive, house will be on left.
Interior
Interior Features Ceiling Fan(s), His and Hers Closets, Kitchen Island, Pantry, Primary Bathroom - Tub with Shower, Primary Downstairs, Walk-In Closet(s)
Heating Central, Electric, Heat Pump
Cooling Central Air, Electric
Flooring Laminate, Tile
Furnishings Unfurnished
Appliance Dishwasher, Disposal, Dryer, Electric Range, Electric Water Heater, Microwave, Refrigerator, Washer
Exterior
Exterior Feature Boat Ramp - Private
Parking Features Attached, Garage Door Opener
Garage Spaces 2.0
Fence Fenced, Wood
Pool In Ground, Private, Other
Utilities Available Electricity Connected
Amenities Available Boat Dock, Management - Full Time, Other
View Pool
Roof Type Concrete
Street Surface Asphalt
Garage Yes
Building
Lot Description Few Trees
Faces Northwest
Sewer Public Sewer
Water Public
Level or Stories One
Additional Building Shed(s)
New Construction No
Schools
Elementary Schools Fairglen
High Schools Cocoa
Others
Pets Allowed Yes
HOA Name Suzie DeBusk highpointcivicassocgmai
Senior Community No
Tax ID 24-36-17-03-0000e.0-0005.00
Security Features Smoke Detector(s)
Acceptable Financing Cash, Conventional, FHA, VA Loan
Listing Terms Cash, Conventional, FHA, VA Loan
Special Listing Condition Standard
Read Less Info
Want to know what your home might be worth? Contact us for a FREE valuation!

Our team is ready to help you sell your home for the highest possible price ASAP

Bought with Redfin Corp.
"My job is to find and attract mastery-based agents to the office, protect the culture, and make sure everyone is happy! "






