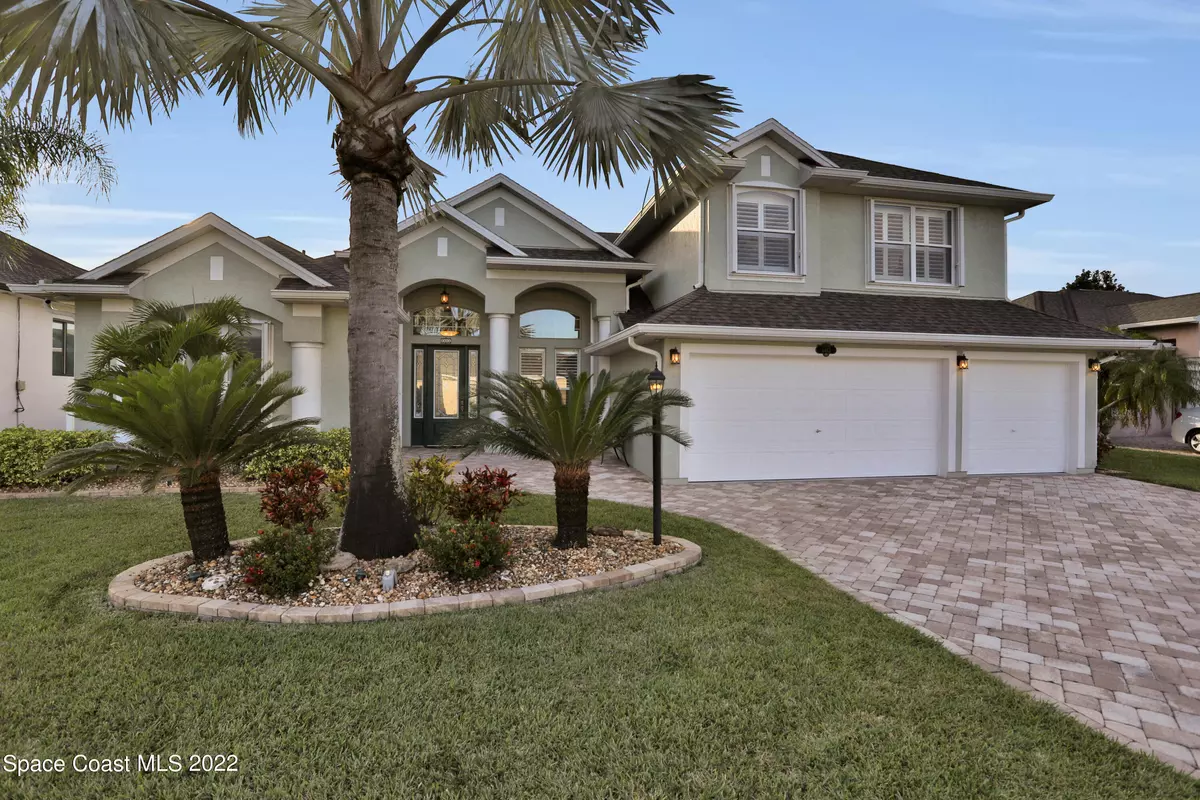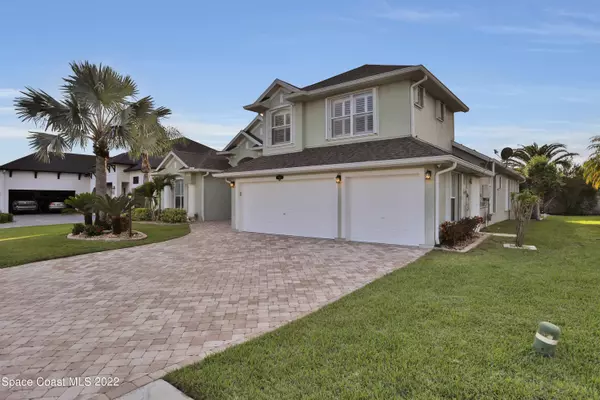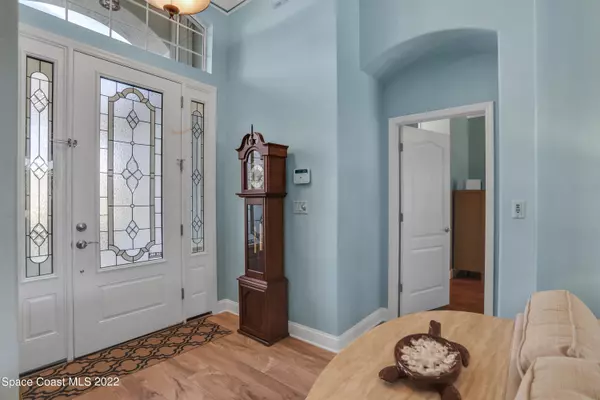$780,000
$749,000
4.1%For more information regarding the value of a property, please contact us for a free consultation.
5 Beds
4 Baths
2,973 SqFt
SOLD DATE : 12/20/2022
Key Details
Sold Price $780,000
Property Type Single Family Home
Sub Type Single Family Residence
Listing Status Sold
Purchase Type For Sale
Square Footage 2,973 sqft
Price per Sqft $262
Subdivision Grand Haven Phase 1
MLS Listing ID 949678
Sold Date 12/20/22
Bedrooms 5
Full Baths 4
HOA Fees $38/ann
HOA Y/N Yes
Total Fin. Sqft 2973
Originating Board Space Coast MLS (Space Coast Association of REALTORS®)
Year Built 2003
Tax Year 2022
Lot Size 9,583 Sqft
Acres 0.22
Property Description
Welcome home to this STUNNING 5 bedroom 4 bath pool BEAUTY. Located in the sought after Subdivision ''The Preserve'' at Grand Haven. Your family will love the spacious open floor plan. This gem is truly one of a kind! The home is nestled on a quiet clud de sac. As you walk through the front door you are greeted by 12 foot ceilings and the large window over looking your heated salt water pool. With an oversize 3 car garage, wood plank tile floors, 5 inch baseboard, crown molding throughout you can see the owners spared no expense on tasteful upgrades. Massive chef kitchen with stainless steel appliance custom 42'' cabinets equipped with led lighting quartz countertops that does not leave fingerprints, wine cooler, large island with ice maker, breakfast bar and eat in area for the entir family. Features a split plan with separate living and family rooms, and a oversize upstairs loft that can used as living space or home office ready for you! The detached hot tub, outdoor kitchen area has natural gas equipped with granite tops, koi pond with huge koi fish swimming with the relaxing sound of the waterfall. This home has it all.. Don't miss out on owning a piece of paradise! Close to highway 95 and 10 min from Base, dining, entertainment and major area thoroughfares
Location
State FL
County Brevard
Area 218 - Suntree S Of Wickham
Direction From 95 head east on Pineda Causeway to ''The Preserve'' at Grand Haven. Turn left onto Fringetree then, right onto Spicebush. House will be on the left handside
Interior
Interior Features Breakfast Bar, Breakfast Nook, Built-in Features, Ceiling Fan(s), Eat-in Kitchen, Guest Suite, His and Hers Closets, Kitchen Island, Open Floorplan, Pantry, Primary Bathroom - Tub with Shower, Primary Downstairs, Split Bedrooms, Vaulted Ceiling(s), Walk-In Closet(s)
Heating Central
Cooling Central Air
Flooring Tile, Other
Appliance Dishwasher, Dryer, Electric Water Heater, Gas Range, Microwave, Refrigerator, Washer, Other
Laundry Electric Dryer Hookup, Gas Dryer Hookup, Washer Hookup
Exterior
Exterior Feature Outdoor Kitchen, Outdoor Shower
Garage Attached, Guest, On Street
Garage Spaces 3.0
Pool In Ground, Private, Screen Enclosure
Utilities Available Cable Available, Natural Gas Connected, Other
Amenities Available Barbecue, Basketball Court, Clubhouse, Management- On Site, Park, Tennis Court(s), Other
Waterfront No
View City
Roof Type Shingle
Street Surface Asphalt
Parking Type Attached, Guest, On Street
Garage Yes
Building
Lot Description Cul-De-Sac
Faces East
Sewer Public Sewer
Water Public
Level or Stories Two
New Construction No
Schools
Elementary Schools Longleaf
High Schools Viera
Others
Pets Allowed Yes
HOA Name GRAND HAVEN PHASE ONE
Senior Community No
Tax ID 26-36-25-Sj-0000a.0-0018.00
Acceptable Financing Cash, Conventional, FHA, VA Loan
Listing Terms Cash, Conventional, FHA, VA Loan
Special Listing Condition Standard
Read Less Info
Want to know what your home might be worth? Contact us for a FREE valuation!

Our team is ready to help you sell your home for the highest possible price ASAP

Bought with RE/MAX Alternative Realty

"My job is to find and attract mastery-based agents to the office, protect the culture, and make sure everyone is happy! "






