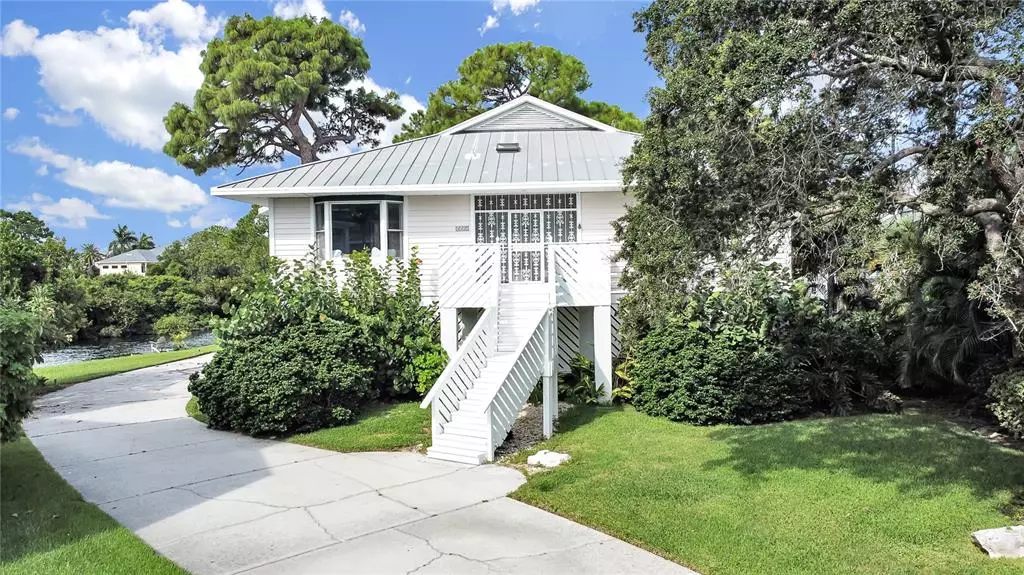$545,000
$599,000
9.0%For more information regarding the value of a property, please contact us for a free consultation.
3 Beds
3 Baths
2,255 SqFt
SOLD DATE : 12/20/2022
Key Details
Sold Price $545,000
Property Type Single Family Home
Sub Type Single Family Residence
Listing Status Sold
Purchase Type For Sale
Square Footage 2,255 sqft
Price per Sqft $241
Subdivision Pointe Alexis North Ph Ii
MLS Listing ID U8175061
Sold Date 12/20/22
Bedrooms 3
Full Baths 2
Half Baths 1
Construction Status Appraisal,Financing,Inspections
HOA Fees $300/mo
HOA Y/N Yes
Originating Board Stellar MLS
Year Built 1990
Annual Tax Amount $5,260
Lot Size 0.280 Acres
Acres 0.28
Lot Dimensions 65x136
Property Description
Key West style home with a metal roof, features a raised foundation, shady porches, and numerous windows to allow the air to move freely throughout the house. This architectural style responds both to the warm and sultry environment it originated in and to the very idea of living side by side with nature in such a beautiful setting. Located in the very desirable gated waterfront community of Harbour Watch, this two-story, open floor plan home offers 3 bedrooms, and 2.5 bathrooms of 2,255 sq ft of living space. The wrap-around deck is easily accessible with an elevator to a covered & screened-in deck w/ tranquil views of the pond off the living room. The large living room has double skylights and ceiling fans, and high ceilings with wood floors. On the other side just off the Kitchen is an open deck area and around the other side of the home is a light and bright sunroom with a full wall of windows. The master bedroom is large with a bay window and window seat, a large closet, and high ceilings. The master bath offers a jetted garden tub, skylight, and separate shower. The second bathroom has jack 'n jill access from the hall and a second bedroom with a walk-in shower. Bedroom 3 is very roomy with a bay window and window seat. Has access to the half bath off the foyer. On the first level is a two-car garage with lots of storage and a workshop area. This gated community includes 24/7 manned gate security, lighted tennis courts, a junior Olympic-sized pool and heated spa, a private clubhouse with an exercise room, a playground, a gulf front gazebo, and a fishing pier. This is Florida living at its best! This home is only 10 minutes to local beaches or a 5-minute walk to the most beautiful sunsets from the community pier.
Location
State FL
County Pinellas
Community Pointe Alexis North Ph Ii
Interior
Interior Features Ceiling Fans(s), Eat-in Kitchen, Elevator, High Ceilings, Open Floorplan, Skylight(s), Thermostat
Heating Central, Electric
Cooling Central Air
Flooring Carpet, Linoleum, Tile, Vinyl, Wood
Fireplace false
Appliance Built-In Oven, Cooktop, Dishwasher, Dryer, Electric Water Heater, Range Hood, Refrigerator, Washer
Exterior
Exterior Feature Balcony, Sliding Doors
Parking Features Driveway, Garage Door Opener, Oversized, Under Building, Workshop in Garage
Garage Spaces 2.0
Pool Other
Community Features Buyer Approval Required, Deed Restrictions, Gated, Irrigation-Reclaimed Water, Park, Playground, Pool, Sidewalks, Tennis Courts, Waterfront
Utilities Available Cable Available, Electricity Connected, Sewer Connected, Water Connected
Amenities Available Basketball Court, Gated, Park, Playground, Pool, Recreation Facilities, Security, Spa/Hot Tub
View Y/N 1
Water Access 1
Water Access Desc Pond
View Water
Roof Type Metal
Porch Covered, Deck, Rear Porch, Screened, Side Porch, Wrap Around
Attached Garage true
Garage true
Private Pool No
Building
Lot Description Cul-De-Sac, Paved, Private
Story 2
Entry Level One
Foundation Stilt/On Piling
Lot Size Range 1/4 to less than 1/2
Sewer Public Sewer
Water Public
Architectural Style Elevated
Structure Type Wood Frame, Wood Siding
New Construction false
Construction Status Appraisal,Financing,Inspections
Schools
Elementary Schools Sunset Hills Elementary-Pn
Middle Schools Tarpon Springs Middle-Pn
High Schools Tarpon Springs High-Pn
Others
Pets Allowed Yes
HOA Fee Include Guard - 24 Hour, Common Area Taxes, Pool, Maintenance Grounds, Pool, Security
Senior Community No
Ownership Fee Simple
Monthly Total Fees $300
Acceptable Financing Cash, Conventional
Membership Fee Required Required
Listing Terms Cash, Conventional
Num of Pet 2
Special Listing Condition None
Read Less Info
Want to know what your home might be worth? Contact us for a FREE valuation!

Our team is ready to help you sell your home for the highest possible price ASAP

© 2025 My Florida Regional MLS DBA Stellar MLS. All Rights Reserved.
Bought with RE/MAX ELITE REALTY
"My job is to find and attract mastery-based agents to the office, protect the culture, and make sure everyone is happy! "






