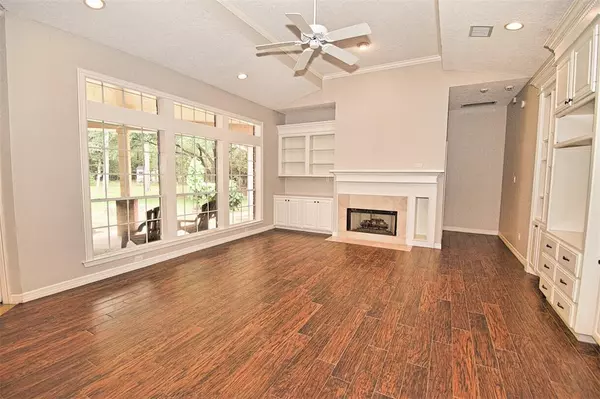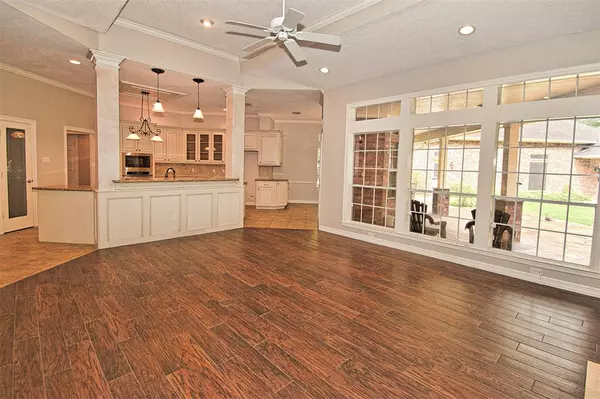$724,900
For more information regarding the value of a property, please contact us for a free consultation.
3 Beds
2.1 Baths
2,926 SqFt
SOLD DATE : 12/20/2022
Key Details
Property Type Single Family Home
Listing Status Sold
Purchase Type For Sale
Square Footage 2,926 sqft
Price per Sqft $235
Subdivision Lake Windcrest 01
MLS Listing ID 43575824
Sold Date 12/20/22
Style Traditional
Bedrooms 3
Full Baths 2
Half Baths 1
HOA Fees $66/ann
HOA Y/N 1
Year Built 1998
Annual Tax Amount $8,602
Tax Year 2021
Lot Size 2.000 Acres
Acres 2.0
Property Description
Beautiful well maintained home nestled on 2 acres. This immaculate one story home has many custom features throughout. Features include professional landscaped yard, lights & fire pit w/ enlarged flagstone patio. Custom built cabinets, high ceilings, wrought iron fencing w/ gated entry, gas log fireplace, crown molding, granite counters in kitchen, custom built cabinets throughout including attached garage, fresh paint in living room, kitchen & half bath. Butlers pantry & cozy owners retreat w/ sitting area & beautiful backyard view of the mature trees & nature. New hot water heater! Sprinkler system w/ irrigation well. Detached over sized garage to park your RV/boat, extra storage & additional parking. The Guest suite with kitchenette is a luxury addition for your guests & is an additional (approx)700 SQ ft City & well water. Subdv has lake with boat ramp & golf course. Enjoy evenings on the back patio, watching deer while roasting marshmallows on the custom built fire pit
Location
State TX
County Montgomery
Area Magnolia/1488 East
Rooms
Bedroom Description All Bedrooms Down,Walk-In Closet
Other Rooms Breakfast Room, Den, Formal Dining, Guest Suite w/Kitchen, Home Office/Study
Master Bathroom Primary Bath: Separate Shower, Primary Bath: Soaking Tub, Secondary Bath(s): Tub/Shower Combo
Kitchen Butler Pantry, Island w/ Cooktop, Kitchen open to Family Room, Pantry, Walk-in Pantry
Interior
Interior Features Crown Molding, High Ceiling
Heating Central Gas
Cooling Central Electric
Flooring Carpet, Tile
Fireplaces Number 1
Fireplaces Type Gaslog Fireplace
Exterior
Exterior Feature Fully Fenced, Sprinkler System, Storage Shed
Parking Features Attached Garage, Detached Garage, Oversized Garage
Garage Spaces 4.0
Garage Description Additional Parking, Auto Driveway Gate, Auto Garage Door Opener, RV Parking, Workshop
Roof Type Composition
Accessibility Automatic Gate
Private Pool No
Building
Lot Description Cul-De-Sac, In Golf Course Community
Story 1
Foundation Slab
Lot Size Range 1 Up to 2 Acres
Sewer Septic Tank
Water Aerobic, Public Water, Well
Structure Type Brick
New Construction No
Schools
Elementary Schools Bear Branch Elementary School (Magnolia)
Middle Schools Bear Branch Junior High School
High Schools Magnolia High School
School District 36 - Magnolia
Others
HOA Fee Include Clubhouse,Recreational Facilities
Senior Community No
Restrictions Deed Restrictions
Tax ID 6791-00-20100
Energy Description Ceiling Fans
Tax Rate 1.8587
Disclosures Sellers Disclosure
Special Listing Condition Sellers Disclosure
Read Less Info
Want to know what your home might be worth? Contact us for a FREE valuation!

Our team is ready to help you sell your home for the highest possible price ASAP

Bought with RE/MAX Associates Northeast
"My job is to find and attract mastery-based agents to the office, protect the culture, and make sure everyone is happy! "






