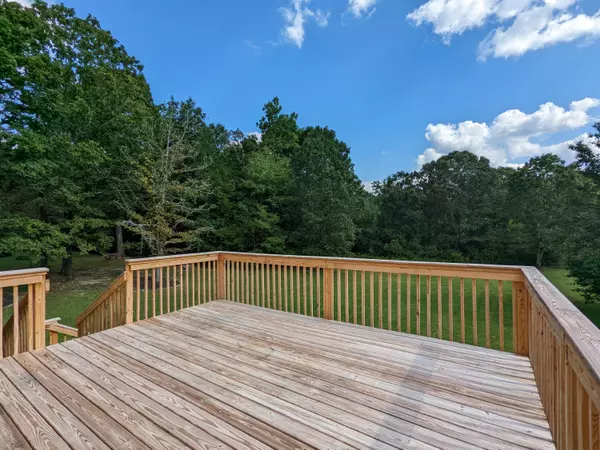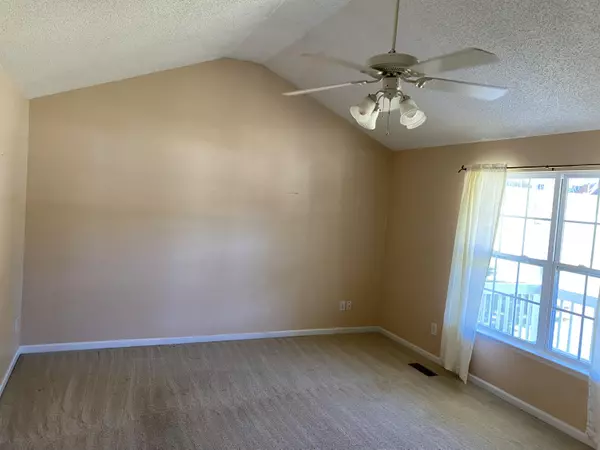$286,500
$299,900
4.5%For more information regarding the value of a property, please contact us for a free consultation.
3 Beds
3 Baths
1,950 SqFt
SOLD DATE : 12/16/2022
Key Details
Sold Price $286,500
Property Type Single Family Home
Sub Type Single Family Residence
Listing Status Sold
Purchase Type For Sale
Square Footage 1,950 sqft
Price per Sqft $146
Subdivision Moon Shadows
MLS Listing ID 1362841
Sold Date 12/16/22
Bedrooms 3
Full Baths 3
Originating Board Greater Chattanooga REALTORS®
Year Built 2003
Lot Dimensions 94.89 x 199.29
Property Description
Awesome family home in beautiful Harrison, TN! This home comes with 3 bedrooms and 2 full bathrooms on the main level. As an added bonus there is another full bathroom and a huge den, mancave or teen hangout in the finished basement. This low maintenance home includes a 5 year old roof, 2 year old water heater, brand new deck, vinyl siding and a great mostly level yard. Your kids and pets will love the yard and you will rest easy knowing they have a safe haven to play. Appraiser measured 1,333 square feet of living space on the main level and 617 square feet in the finished basement. Please call your favorite Realtor today to schedule your appointment to view this wonderful home before it's ''sold''! **Back on the market, buyer couldn't fulfill the contract!**
Location
State TN
County Hamilton
Rooms
Basement Finished, Partial
Interior
Interior Features Open Floorplan, Primary Downstairs
Heating Central, Electric
Cooling Central Air, Electric
Flooring Carpet, Tile
Fireplace No
Window Features Aluminum Frames,Insulated Windows
Appliance Free-Standing Electric Range, Dishwasher
Heat Source Central, Electric
Exterior
Exterior Feature None
Parking Features Basement, Garage Faces Side
Garage Spaces 2.0
Garage Description Attached, Basement, Garage Faces Side
Utilities Available Cable Available, Electricity Available, Phone Available
Roof Type Asphalt,Shingle
Total Parking Spaces 2
Garage Yes
Building
Lot Description Gentle Sloping, Level
Faces North on Hwy 58, turn left onto Birchwood Pike, turn right on Condra Drive.
Story One
Foundation Block
Sewer Septic Tank
Water Public
Structure Type Brick,Shingle Siding,Vinyl Siding
Schools
Elementary Schools Snow Hill Elementary
Middle Schools Brown Middle
High Schools Central High School
Others
Senior Community No
Tax ID 086h A 001
Acceptable Financing Cash, Conventional, FHA, USDA Loan, VA Loan, Owner May Carry
Listing Terms Cash, Conventional, FHA, USDA Loan, VA Loan, Owner May Carry
Read Less Info
Want to know what your home might be worth? Contact us for a FREE valuation!

Our team is ready to help you sell your home for the highest possible price ASAP
"My job is to find and attract mastery-based agents to the office, protect the culture, and make sure everyone is happy! "






