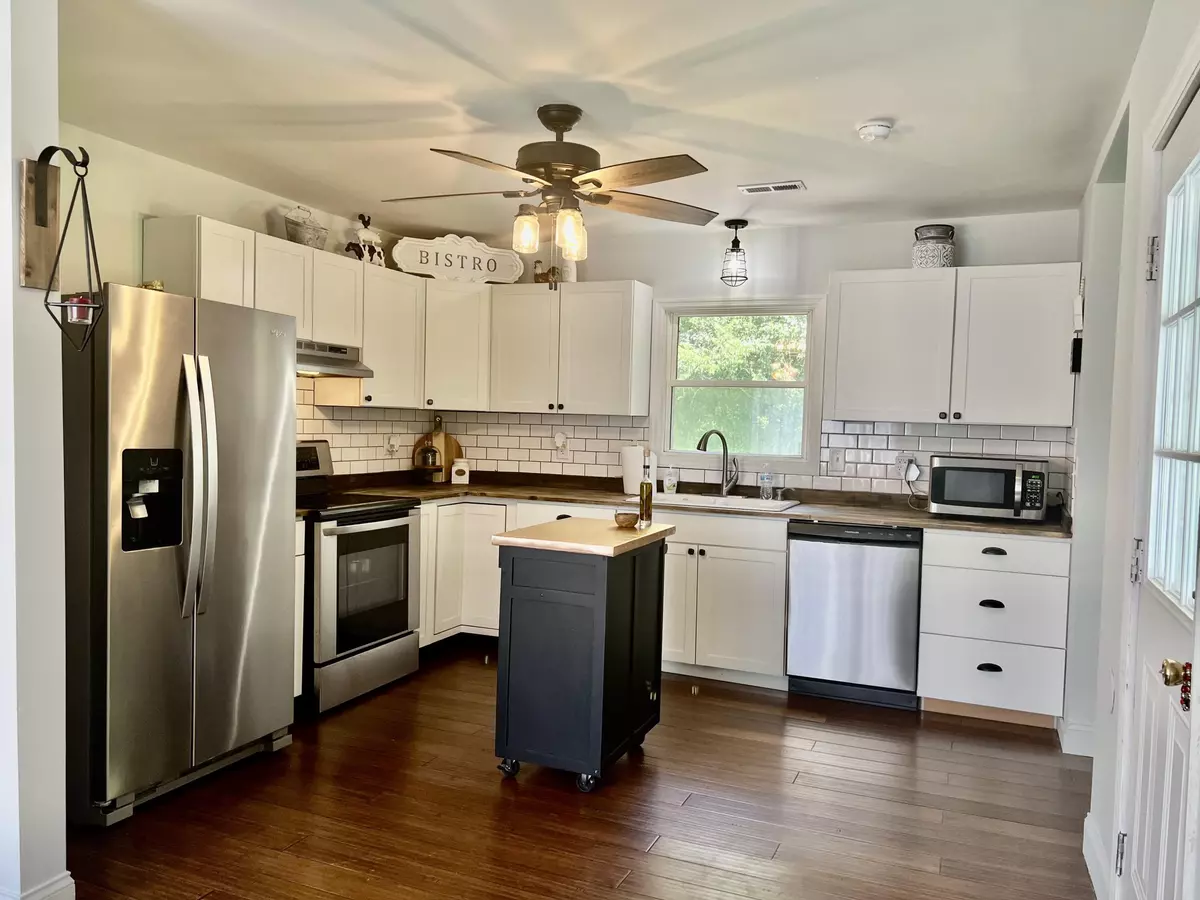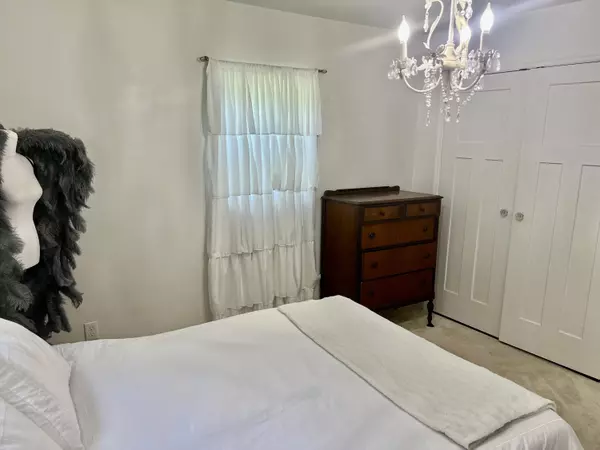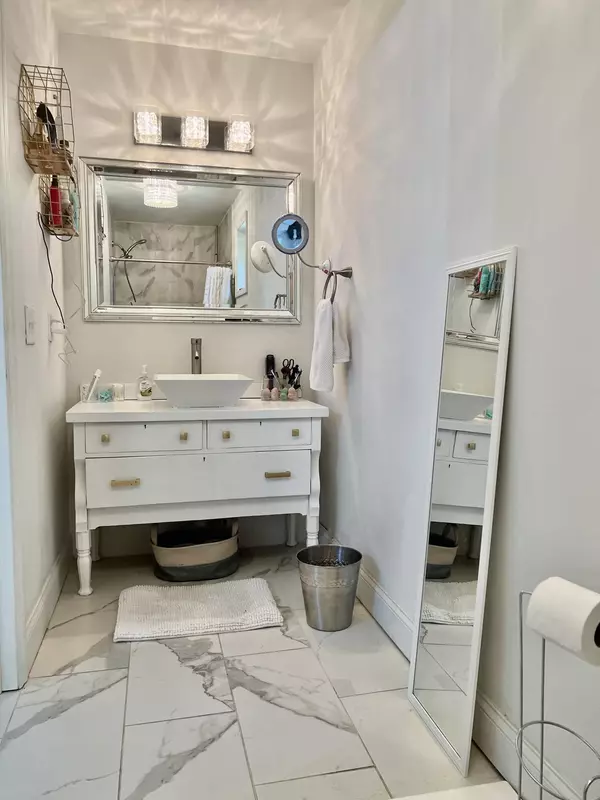$210,000
$250,000
16.0%For more information regarding the value of a property, please contact us for a free consultation.
3 Beds
3 Baths
1,300 SqFt
SOLD DATE : 12/19/2022
Key Details
Sold Price $210,000
Property Type Single Family Home
Sub Type Single Family Residence
Listing Status Sold
Purchase Type For Sale
Square Footage 1,300 sqft
Price per Sqft $161
Subdivision Johnson
MLS Listing ID 1360185
Sold Date 12/19/22
Bedrooms 3
Full Baths 2
Half Baths 1
Originating Board Greater Chattanooga REALTORS®
Year Built 1960
Lot Size 0.450 Acres
Acres 0.45
Lot Dimensions 150 x 129
Property Description
Owner relocating means more equity for the buyer with a large price drop! Nestled in the heart of the beautiful town of Dunlap, TN, you will be pleasantly surprised at the updates and improvements that have been made to this lovely home. It is a large, level, completely fenced property. The rich wood color of the bamboo flooring throughout this single level design sets off the newly painted light grey walls. Completely updated kitchen with butcher block counters and stainless steel appliances is a cook's delight. The room off the kitchen is currently used as an extra den/rec area, but could easily be a formal dining room. The large living room also allows space for a dining table if desired. The main bedroom is located on the opposite side of home from guest beds and the en suite bath lends to a gorgeous oversized tiled shower. Roof, HVAC, insulation, floors, etc were all replaced in 2018. Everything is electric in the home, but there is gas available.
Location
State TN
County Sequatchie
Area 0.45
Rooms
Basement Crawl Space
Interior
Interior Features Eat-in Kitchen, En Suite, Primary Downstairs, Separate Dining Room, Separate Shower, Split Bedrooms, Tub/shower Combo
Heating Central, Electric
Cooling Central Air, Electric
Flooring Hardwood, Tile
Fireplace No
Window Features Vinyl Frames
Appliance Washer, Refrigerator, Microwave, Free-Standing Electric Range, Electric Water Heater, Dryer, Dishwasher
Heat Source Central, Electric
Laundry Electric Dryer Hookup, Gas Dryer Hookup, Washer Hookup
Exterior
Garage Kitchen Level
Carport Spaces 1
Garage Description Attached, Kitchen Level
Utilities Available Cable Available
Roof Type Metal
Porch Deck, Patio
Parking Type Kitchen Level
Garage No
Building
Lot Description Level
Faces US 27 N toward Dunlap (Hwy 111), take Pikeville Dunlap exit, left off exit, right onto Dell Trl, left on Mockingbird
Story One
Foundation Brick/Mortar, Stone
Sewer Septic Tank
Water Public
Additional Building Outbuilding
Structure Type Vinyl Siding
Schools
Elementary Schools Griffith Elementary School
Middle Schools Sequatchie Middle
High Schools Sequatchie High
Others
Senior Community No
Tax ID 048d E 013.00
Security Features Smoke Detector(s)
Acceptable Financing Cash, Conventional, FHA, USDA Loan, VA Loan, Owner May Carry
Listing Terms Cash, Conventional, FHA, USDA Loan, VA Loan, Owner May Carry
Read Less Info
Want to know what your home might be worth? Contact us for a FREE valuation!

Our team is ready to help you sell your home for the highest possible price ASAP

"My job is to find and attract mastery-based agents to the office, protect the culture, and make sure everyone is happy! "






