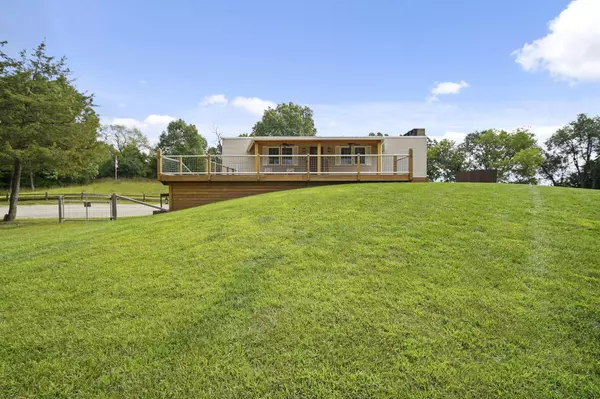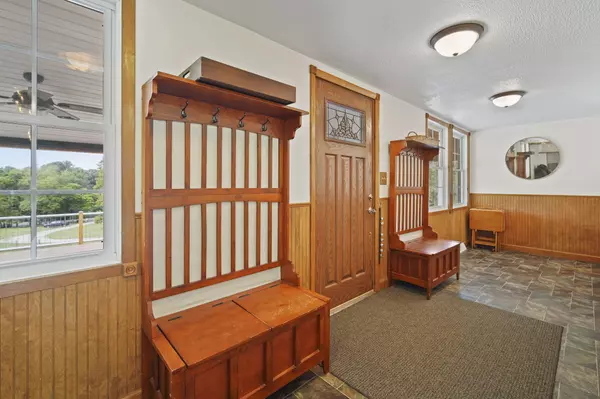$350,000
$344,900
1.5%For more information regarding the value of a property, please contact us for a free consultation.
3 Beds
2 Baths
2,750 SqFt
SOLD DATE : 12/19/2022
Key Details
Sold Price $350,000
Property Type Single Family Home
Sub Type Single Family Residence
Listing Status Sold
Purchase Type For Sale
Square Footage 2,750 sqft
Price per Sqft $127
Municipality Liberty Twp-Jackson
MLS Listing ID 22038546
Sold Date 12/19/22
Style Ranch
Bedrooms 3
Full Baths 1
Half Baths 1
Originating Board Michigan Regional Information Center (MichRIC)
Year Built 1960
Annual Tax Amount $2,332
Tax Year 2022
Lot Size 7.000 Acres
Acres 7.0
Lot Dimensions 577.5 X 495
Property Description
Privacy galore! This 3 bedroom and 1.5 bathroom home sits on 7 beautiful, well maintained acres. This home is perfect for hosting guests and throwing parties with its outdoor kitchen, above ground pool, large deck spaces, and two beautifully maintained fenced in yards.
That's not all, though! There are two massive, well maintained barns with electric perfect for equipment storage, workshops, or even additional hosting capabilities.
Quick Highlights:
-New furnace, air conditioner, water heater installed in 2018
-New water softener installed in 2019
-Second barn built (30x40) in 2018
-New front deck and deck roof installed in 2018
-Kitchen remodel completed in 2021
Location
State MI
County Jackson
Area Jackson County - Jx
Direction Wetherby Rd between Myers Rd and Draper Rd
Rooms
Other Rooms High-Speed Internet
Basement Walk Out, Full
Interior
Interior Features Ceiling Fans, Hot Tub Spa, Water Softener/Owned
Heating Propane, Forced Air
Cooling Central Air
Fireplaces Number 1
Fireplaces Type Wood Burning, Living
Fireplace true
Window Features Skylight(s)
Appliance Dryer, Washer, Disposal, Dishwasher, Microwave, Range, Refrigerator
Exterior
Parking Features Driveway, Gravel, Unpaved
Pool Outdoor/Above
View Y/N No
Roof Type Metal, Rubber
Street Surface Paved
Garage No
Building
Story 1
Sewer Septic System
Water Well, Other
Architectural Style Ranch
New Construction No
Schools
School District Hanover-Horton
Others
Tax ID 000-18-11-251-002-00
Acceptable Financing Cash, FHA, VA Loan, MSHDA, Conventional
Listing Terms Cash, FHA, VA Loan, MSHDA, Conventional
Read Less Info
Want to know what your home might be worth? Contact us for a FREE valuation!

Our team is ready to help you sell your home for the highest possible price ASAP

"My job is to find and attract mastery-based agents to the office, protect the culture, and make sure everyone is happy! "






