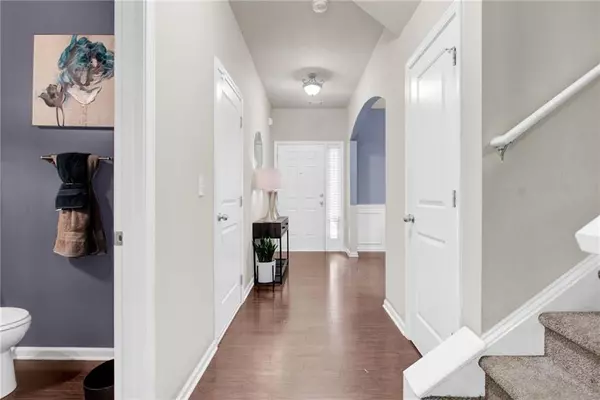$349,999
$349,999
For more information regarding the value of a property, please contact us for a free consultation.
3 Beds
2.5 Baths
2,048 SqFt
SOLD DATE : 12/15/2022
Key Details
Sold Price $349,999
Property Type Single Family Home
Sub Type Single Family Residence
Listing Status Sold
Purchase Type For Sale
Square Footage 2,048 sqft
Price per Sqft $170
Subdivision Elizabeth Gardens
MLS Listing ID 7113598
Sold Date 12/15/22
Style Craftsman
Bedrooms 3
Full Baths 2
Half Baths 1
Construction Status Resale
HOA Fees $275
HOA Y/N Yes
Year Built 2014
Annual Tax Amount $2,321
Tax Year 2021
Lot Size 4,748 Sqft
Acres 0.109
Property Description
Welcome home! This well maintained, 3 bed/2.5 bath home is located in the heart of Austell with an easy commute to Atlanta. Minutes away from the Silver Comet Trail, shopping, restaurants, and schools in the Cobb County Area.
Main floor encompasses a dining room, breakfast bar, family room with a fireplace that opens to kitchen and dining room area, and is perfect for entertaining. The primary bedroom with an en-suite, features double vanities, along with a separate tub and shower. This home has unlimited potential with a private back yard and deck access from the kitchen. A little slice of paradise!
$1000 towards buyer closing cost if buyer is Pre-Approved with and close with Clark Crosby with King Loans.
Location
State GA
County Cobb
Lake Name None
Rooms
Bedroom Description None
Other Rooms None
Basement None
Dining Room Separate Dining Room
Interior
Interior Features High Ceilings 10 ft Main, His and Hers Closets, Walk-In Closet(s)
Heating Central, Hot Water, Natural Gas
Cooling Ceiling Fan(s), Central Air
Flooring Carpet, Hardwood, Other
Fireplaces Number 1
Fireplaces Type Factory Built, Family Room, Gas Starter, Living Room
Window Features Insulated Windows
Appliance Dishwasher, Gas Range, Gas Water Heater, Microwave, Refrigerator
Laundry Laundry Room, Upper Level
Exterior
Exterior Feature None
Garage Attached, Covered, Driveway, Garage, Garage Door Opener, Garage Faces Front
Garage Spaces 2.0
Fence None
Pool None
Community Features Homeowners Assoc, Near Shopping, Near Trails/Greenway
Utilities Available Cable Available, Electricity Available, Natural Gas Available, Sewer Available, Water Available
Waterfront Description None
View Rural, Trees/Woods, Other
Roof Type Shingle
Street Surface Asphalt, Concrete
Accessibility None
Handicap Access None
Porch Covered, Deck, Front Porch
Total Parking Spaces 2
Building
Lot Description Back Yard, Front Yard, Landscaped, Level, Sloped
Story Two
Foundation Slab
Sewer Public Sewer
Water Public
Architectural Style Craftsman
Level or Stories Two
Structure Type Vinyl Siding, Other
New Construction No
Construction Status Resale
Schools
Elementary Schools Clarkdale
Middle Schools Cooper
High Schools South Cobb
Others
Senior Community no
Restrictions true
Tax ID 19113700460
Ownership Fee Simple
Acceptable Financing Cash, Conventional
Listing Terms Cash, Conventional
Special Listing Condition None
Read Less Info
Want to know what your home might be worth? Contact us for a FREE valuation!

Our team is ready to help you sell your home for the highest possible price ASAP

Bought with EXP Realty, LLC.

"My job is to find and attract mastery-based agents to the office, protect the culture, and make sure everyone is happy! "






