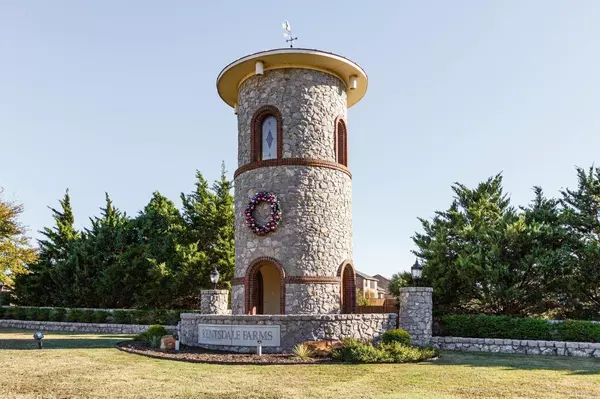$469,000
For more information regarding the value of a property, please contact us for a free consultation.
4 Beds
3 Baths
2,755 SqFt
SOLD DATE : 12/01/2022
Key Details
Property Type Single Family Home
Sub Type Single Family Residence
Listing Status Sold
Purchase Type For Sale
Square Footage 2,755 sqft
Price per Sqft $170
Subdivision Kentsdale Farm Ph 2
MLS Listing ID 20194809
Sold Date 12/01/22
Style A-Frame,Traditional
Bedrooms 4
Full Baths 3
HOA Fees $32/ann
HOA Y/N Mandatory
Year Built 2016
Annual Tax Amount $8,349
Lot Dimensions 81x159
Property Description
Immaculate home, almost NEW! Open, spacious floor plan, with lots of space, entry office and or bonus room, eat in kitchen with large island, large pantry, utility and wash room combo, formal dining area, next to living area space, 3 lower level bedrooms, study nook, 2 car attached garage, 2nd floor has bonus living room area or media room and 4th bedroom with full bath. Crown molding, wood flooring, carpet, ceramic. Raised high ceilings. Outdoor covered patio. Stainless steel appliances. Large back yard with cozy patio. Nice, clean drive up. Welcome Home!
Location
State TX
County Dallas
Community Sidewalks
Direction I35 Exit Parkerville go West, Berry LN make a left, Kentsdale Pl make a right, Vickery Dr make a left and home will at the end of the street on the left hand side. Please drive safely, use GPS.
Rooms
Dining Room 2
Interior
Interior Features Eat-in Kitchen, Granite Counters, Kitchen Island, Open Floorplan, Pantry, Vaulted Ceiling(s)
Heating Central, Zoned
Cooling Electric, Zoned
Flooring Carpet, Ceramic Tile, Wood
Appliance Dishwasher, Disposal, Electric Oven, Electric Water Heater, Gas Cooktop, Plumbed For Gas in Kitchen, Refrigerator
Heat Source Central, Zoned
Laundry Electric Dryer Hookup, Utility Room, Full Size W/D Area, Washer Hookup
Exterior
Exterior Feature Covered Patio/Porch, Private Yard
Garage Spaces 2.0
Fence Back Yard, Wood
Community Features Sidewalks
Utilities Available City Sewer, City Water, Curbs, Individual Gas Meter, Sidewalk
Roof Type Composition,Shingle
Garage Yes
Building
Lot Description Interior Lot, Landscaped, Lrg. Backyard Grass, Subdivision
Story Two
Foundation Slab
Structure Type Brick,Frame,Rock/Stone,Wood
Schools
Elementary Schools Moates
School District Desoto Isd
Others
Restrictions Unknown Encumbrance(s)
Ownership Christal family
Acceptable Financing Cash, Conventional, FHA, VA Loan
Listing Terms Cash, Conventional, FHA, VA Loan
Financing Conventional
Special Listing Condition Phase II Complete
Read Less Info
Want to know what your home might be worth? Contact us for a FREE valuation!

Our team is ready to help you sell your home for the highest possible price ASAP

©2024 North Texas Real Estate Information Systems.
Bought with Alexandra Araujo • JPAR - McKinney

"My job is to find and attract mastery-based agents to the office, protect the culture, and make sure everyone is happy! "






