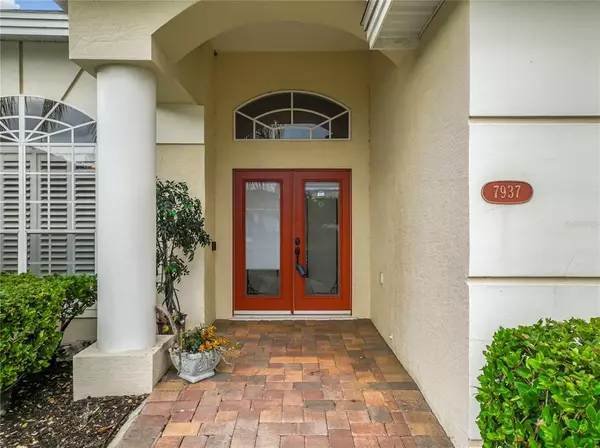$570,000
$595,500
4.3%For more information regarding the value of a property, please contact us for a free consultation.
4 Beds
3 Baths
2,114 SqFt
SOLD DATE : 12/16/2022
Key Details
Sold Price $570,000
Property Type Single Family Home
Sub Type Single Family Residence
Listing Status Sold
Purchase Type For Sale
Square Footage 2,114 sqft
Price per Sqft $269
Subdivision Marble Head
MLS Listing ID O6071526
Sold Date 12/16/22
Bedrooms 4
Full Baths 3
HOA Fees $100/ann
HOA Y/N Yes
Originating Board Stellar MLS
Year Built 1994
Annual Tax Amount $392
Lot Size 0.400 Acres
Acres 0.4
Property Description
$7,500 Seller credit to the Buyer to assist with Closing Costs/Pre-paids or Interest Rate Buy Down with an acceptable offer!! This stunning one-story pool home is situated in the highly sought-after Marblehead community. The captivating exterior has curb appeal with tropical landscaping and impeccable architecture. The welcoming entryway opens into the living room with an adjacent dining room for elegant gatherings. The modern yet warm interior is spacious and light-filled, featuring sweeping high ceilings, pristine wood floors in the main areas and abundant windows with plantation shutters. The 2,114 split floor plan encompasses four bedrooms and three baths located in different corners of the home for utmost privacy. The beautiful primary bedroom boasts tray ceilings, crown molding, wood floors, dual walk-in closets and view of the enticing pool and backyard. The contemporary bathroom was remodeled with a spacious glass enclosed shower, freestanding soaker tub, and two sinks & vanities with quartz countertops. In the heart of the home you'll find an open and spacious kitchen facing the family room with beautiful wood pull-out cabinets, stainless appliances and expansive granite countertops with bar seating perfect for cooking and entertaining. The family room features a cozy granite fireplace, built-in shelves, surround sound and a great view of the outside oasis. As you meander to the other side of the home there is a generous second bedroom with an adjacent bathroom with a shower and bathtub. Next to it is the in-house laundry room with a utility sink which leads out to the spacious 2-car garage. The back hallway leads to two more bedrooms with large closets perfect for guests. This third bathroom is full of detail with granite countertops, a decorative glass shower, and a french door leading to the back patio. Outside a resort style retreat awaits with a sparkling swimming pool and hot tub with an expansive screened-in lanai which includes a covered area for al fresco dining. You'll enjoy the enchanting rock water feature out back as you relax in this sanctuary with no rear neighbors. The brick pavers extend from the patio to a charming landscaped side yard with an outdoor gas firepit and seating area with a retractable awning where you can enjoy spending time with family and friends. Many renovations have been done over the years including a new roof in 2015, a new high end HVAC (with smart thermostat) in 2018 and updated ADA accessible primary bedroom and bathroom. The home includes a ring doorbell, Direct TV satellite on the roof, a large propane tank supplying both fireplaces and a convenient generator outlet in the back lanai for easy hook-up. The family-friendly Marblehead community is in an ideal location close to shopping, restaurants, malls, schools, golf and major roads and highways. Less than 30 minutes to Disney, Universal and major Orlando attractions. It has everything you need to live the perfect Central Florida lifestyle. Also includes a Cinch One Year Home Protection Plan which will convert to the Buyer at closing. This is one you do not want to miss!
Location
State FL
County Orange
Community Marble Head
Zoning R-1A
Rooms
Other Rooms Family Room, Formal Dining Room Separate
Interior
Interior Features Ceiling Fans(s), Crown Molding, Eat-in Kitchen, High Ceilings, Kitchen/Family Room Combo, Split Bedroom, Stone Counters, Thermostat, Tray Ceiling(s), Walk-In Closet(s)
Heating Central
Cooling Central Air
Flooring Carpet, Ceramic Tile, Laminate
Fireplaces Type Family Room, Gas
Furnishings Unfurnished
Fireplace true
Appliance Dishwasher, Disposal, Dryer, Electric Water Heater, Microwave, Range, Refrigerator
Laundry Inside, Laundry Room
Exterior
Exterior Feature French Doors, Irrigation System, Rain Gutters, Sidewalk, Sliding Doors, Sprinkler Metered
Garage Driveway, Garage Door Opener
Garage Spaces 2.0
Pool Gunite, In Ground, Pool Sweep, Solar Heat
Community Features Park
Utilities Available Cable Available, Electricity Connected, Propane, Public, Sprinkler Meter
Waterfront false
Roof Type Shingle
Parking Type Driveway, Garage Door Opener
Attached Garage true
Garage true
Private Pool Yes
Building
Lot Description Sidewalk
Entry Level One
Foundation Slab
Lot Size Range 1/4 to less than 1/2
Sewer Public Sewer
Water Public
Architectural Style Florida, Traditional
Structure Type Stucco
New Construction false
Schools
Elementary Schools Metro West Elem
Middle Schools Gotha Middle
High Schools Olympia High
Others
Pets Allowed Yes
Senior Community No
Ownership Fee Simple
Monthly Total Fees $100
Acceptable Financing Cash, Conventional, FHA, VA Loan
Membership Fee Required Required
Listing Terms Cash, Conventional, FHA, VA Loan
Special Listing Condition None
Read Less Info
Want to know what your home might be worth? Contact us for a FREE valuation!

Our team is ready to help you sell your home for the highest possible price ASAP

© 2024 My Florida Regional MLS DBA Stellar MLS. All Rights Reserved.
Bought with GRAYBILL REALTY AND ASSOCIATES LLC

"My job is to find and attract mastery-based agents to the office, protect the culture, and make sure everyone is happy! "






