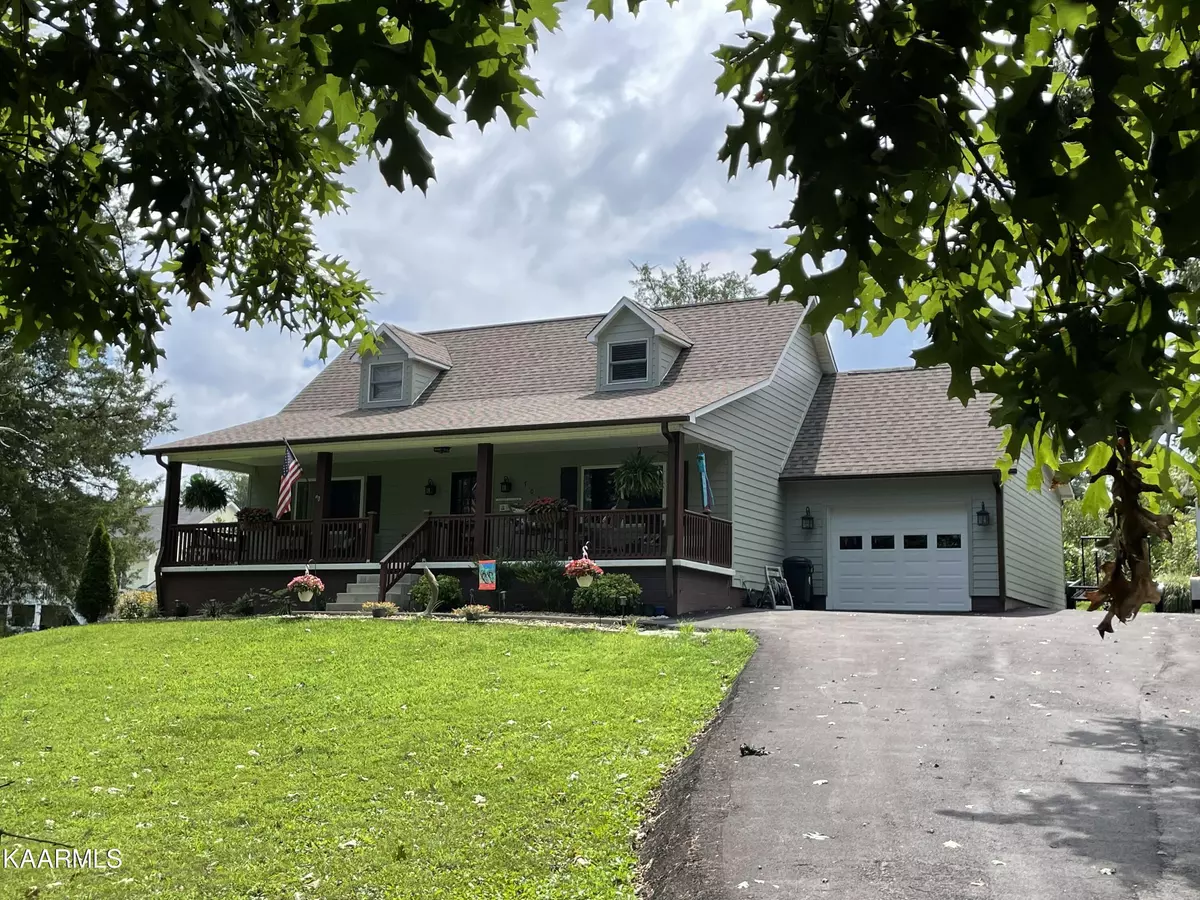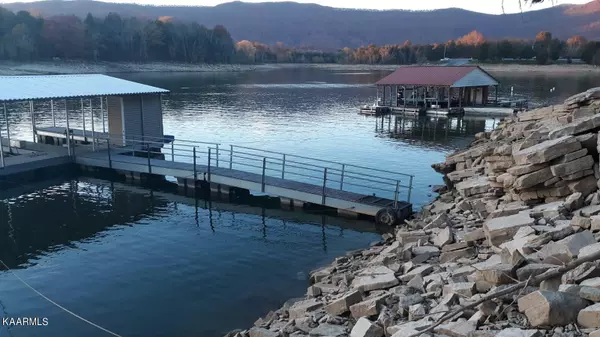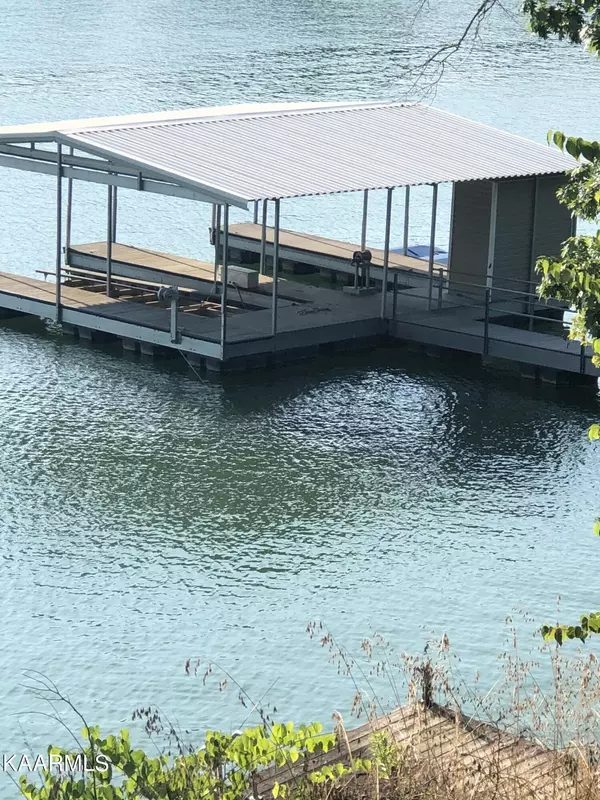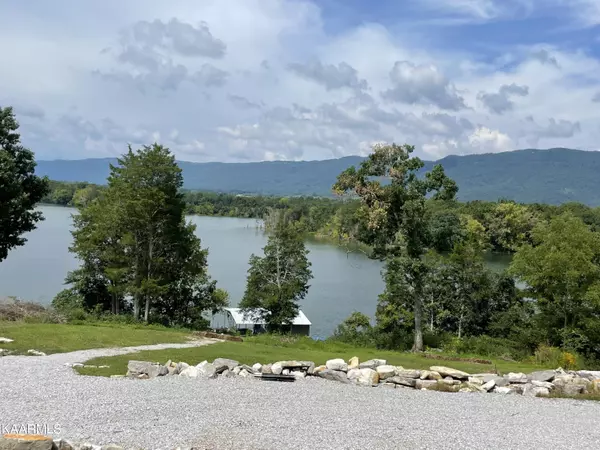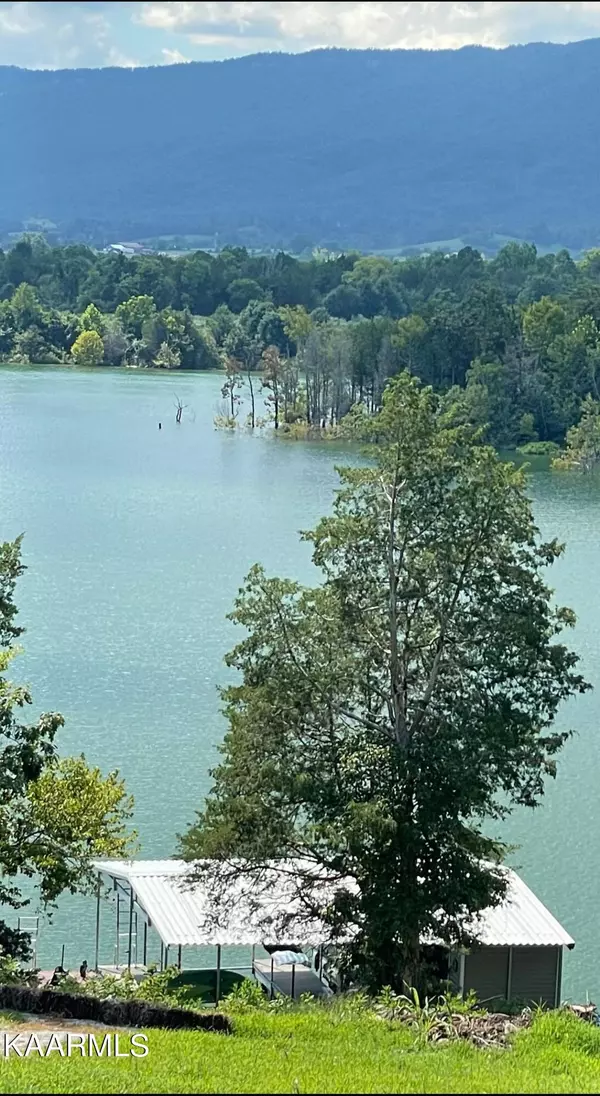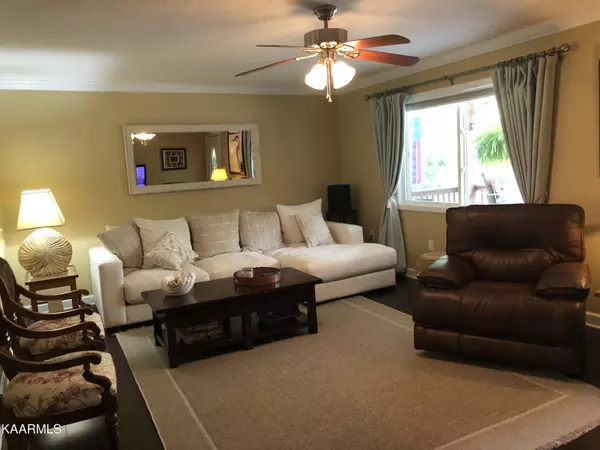$510,000
$574,500
11.2%For more information regarding the value of a property, please contact us for a free consultation.
3 Beds
2 Baths
2,232 SqFt
SOLD DATE : 12/16/2022
Key Details
Sold Price $510,000
Property Type Single Family Home
Sub Type Residential
Listing Status Sold
Purchase Type For Sale
Square Footage 2,232 sqft
Price per Sqft $228
Subdivision Thacker Lake Estates
MLS Listing ID 1202981
Sold Date 12/16/22
Style Cape Cod
Bedrooms 3
Full Baths 2
Originating Board East Tennessee REALTORS® MLS
Year Built 2000
Lot Size 0.730 Acres
Acres 0.73
Property Description
If you are looking for the perfect home in a quiet neighborhood, but still on Norris Lake - look no further. This adorable Cape Cod home comes with a lakefront lot/covered floating dock just a few seconds away. Get all the access to Norris Lake at a fraction of the price. The full length covered concrete porch is sure to be one of your favorite spots. You could also gather around the firepit in the level back yard and keep all your toys in the large storage shed. The large living room is open to spacious dining room and kitchen with lots of storage. Off the kitchen there is an attached 1 car garage for added convenience. The large main level bedroom offers extra large double closets. Across the hall is a spacious full bath and just down the hall is the huge laundry room/sink and lots of cabinets. Upstairs you will find 2 additional large bedrooms/tons of closets & a newly updated bath in the hall. One of the bedrooms has a huge walk in room/closet with lots of storage. This room is a great closet but could also serve as an additional sleeping area if you prefer. The lakefront lot is one of the easiest walks to the water you will find. Have all the conveniences of a level yard at your house and an easy walk to your covered floating dock. Buyer to verify all information.
Location
State TN
County Campbell County - 37
Area 0.73
Rooms
Other Rooms LaundryUtility, Extra Storage, Mstr Bedroom Main Level, Split Bedroom
Basement Crawl Space
Dining Room Breakfast Bar, Formal Dining Area
Interior
Interior Features Pantry, Walk-In Closet(s), Breakfast Bar
Heating Central, Heat Pump, Electric
Cooling Central Cooling, Ceiling Fan(s)
Flooring Laminate, Tile
Fireplaces Type None
Fireplace No
Window Features Drapes
Appliance Dishwasher, Dryer, Gas Stove, Self Cleaning Oven, Refrigerator, Microwave, Washer
Heat Source Central, Heat Pump, Electric
Laundry true
Exterior
Exterior Feature Windows - Vinyl, Windows - Insulated, Porch - Covered, Doors - Storm, Dock
Parking Features Attached, Main Level, Off-Street Parking
Garage Spaces 1.0
Garage Description Attached, Main Level, Off-Street Parking, Attached
View Mountain View, Lake
Total Parking Spaces 1
Garage Yes
Building
Lot Description Lakefront, Irregular Lot, Level, Rolling Slope
Faces From I-75 take exit 134 toward LaFollette. Go through LaFollette. Turn right onto Mercury Dr (toward Flat Hollow Marina). Turn left onto Old Middlesboro Hwy. Turn right onto Flat Hollow Rd. Turn right onto Powell Valley Shores Dr. (keep straight in fork and keep left in curve) Home will be on the left with sign in yard. Dock lot in just past the house on the right with a yard sign.
Sewer Septic Tank
Water Public
Architectural Style Cape Cod
Additional Building Storage
Structure Type Fiber Cement,Frame
Others
Restrictions Yes
Tax ID 060A A 045.00 & 060A A 034.00
Energy Description Electric
Read Less Info
Want to know what your home might be worth? Contact us for a FREE valuation!

Our team is ready to help you sell your home for the highest possible price ASAP
"My job is to find and attract mastery-based agents to the office, protect the culture, and make sure everyone is happy! "

